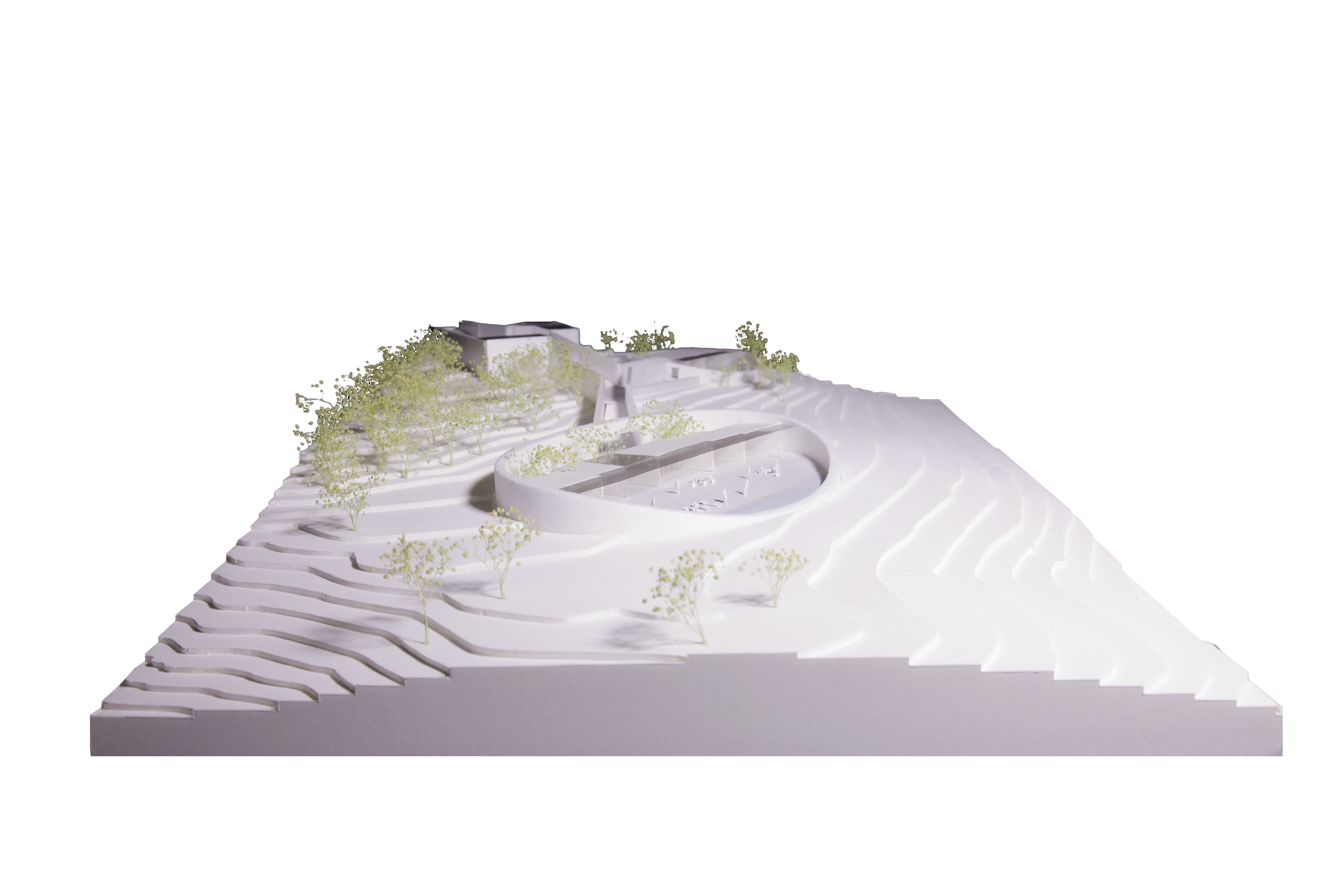![]()
![]()
![]() Lombadini Antiparos Residence
Lombadini Antiparos Residence
with Sou Fujimoto Architect



Client: Private
Program: Housing
Location: Antiparos, Greece
Area: 400 m2
Status: under construction
The starting point of the concept was to create a protected and calm space, in intimate relationship to the landscape and the soul of Antiparos; the sea and the sky as well as minimize the visual impact of the house with being in harmony with the curves of the site and the light on this side of the island, all year long.
The Oval Open House extends its limits with questioning the materiality of a usual wall. By spreading out the limit between outside and inside in several layers, we can create intermediary spaces or a “between” giving a new apprehension of a living as a user (relation to the intimate and inside) and as an observer (relation to the surroundings).


The outer limit is a long wall following an oval plan, whose height varies to reach the water of the pool and the ground of the site. The wall is not a boundary but rather a belt or a screen, subtly protecting from the surroundings to keep the privacy and keep from the wind.
The inner limit can thus be completely transparent. The rooms are organized in a very simple alternation of open and closed spaces facing the sea. The linear plan divides the space into two main gardens. Entering the house, one comes into a green garden, without direct views to the landscape but all open to the sky, with indirect views to the horizon through the house. The second garden is broad open, mineral, and frankly open to the horizon.
