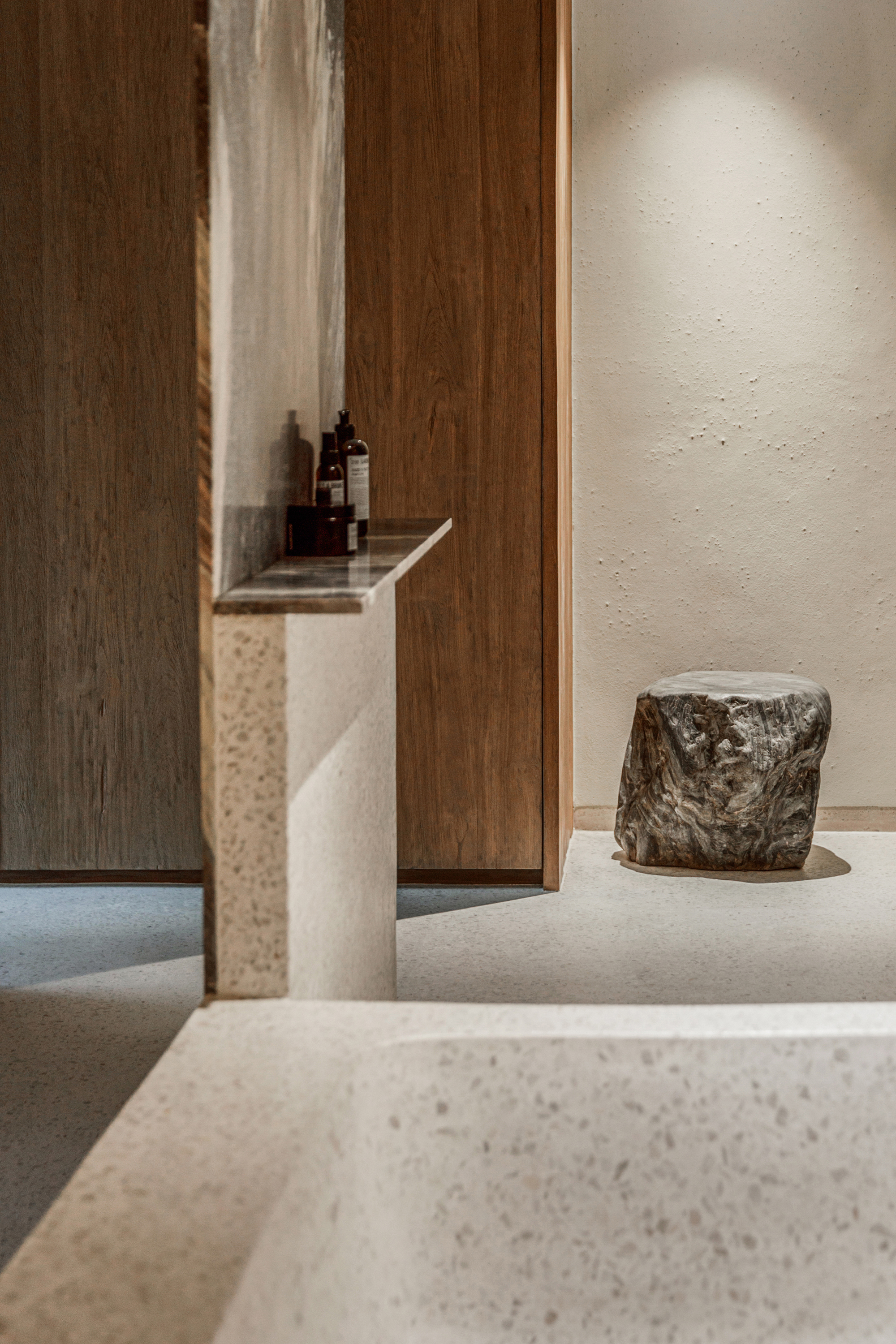
Bangkok Apartment
Client: PrivateContractor: Studio Na Craft Company Limited
Program: Residence
Location: Bangkok, Thailand
Area: 156 m2
Status: Completed
Photographs by Pornpanit Intapat
The apartment layout is remade into an open and connected space where the dinning, living, and study share a large sliding wooden panel, which can be retracted to create on large volume. The visual corridor connects the master bath and dressing area to the hallway and the study room, challenging the ides of private and public occupation in a residential unit. Materials are selected with a minimal palette, highlighting natural finishes and the expression innate in the grain of wood, roughness and the vibrant color of the stones, and the texture of earth and lime walls.

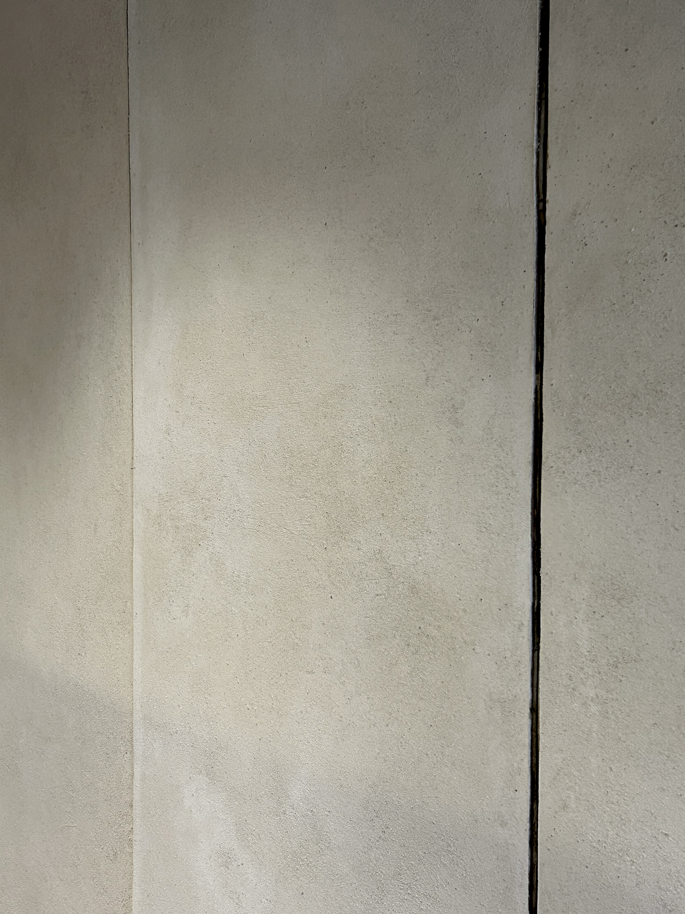
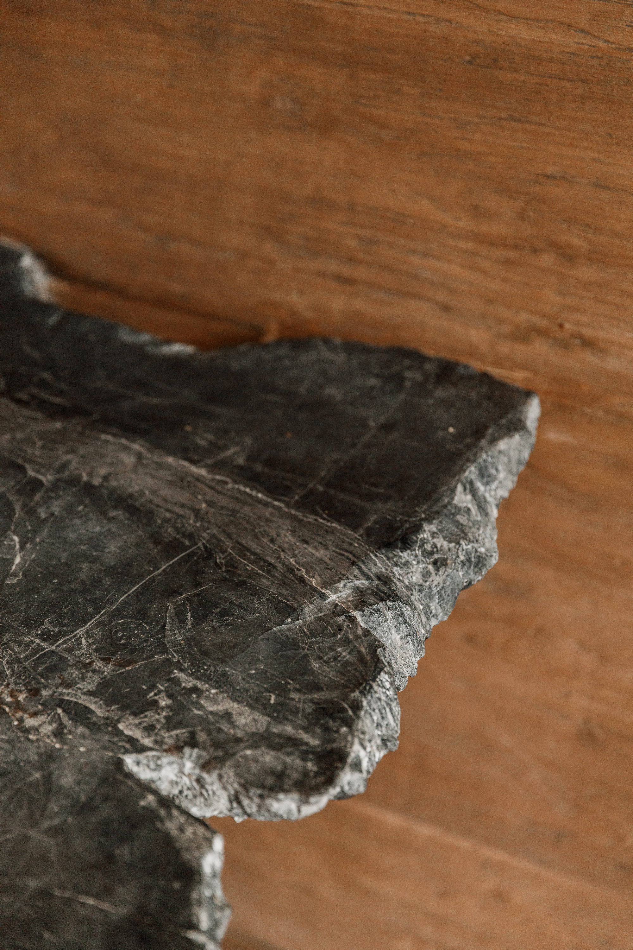




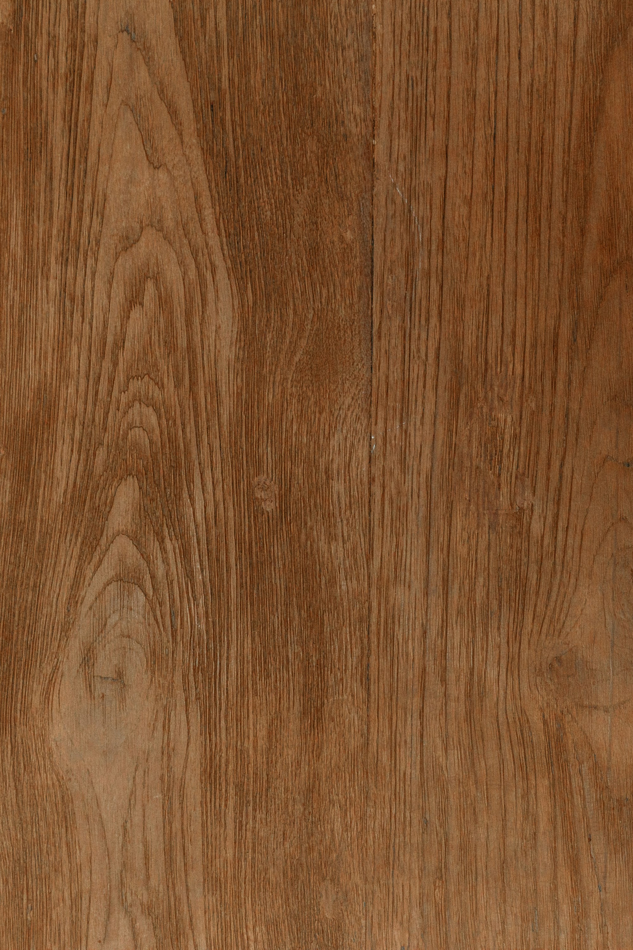
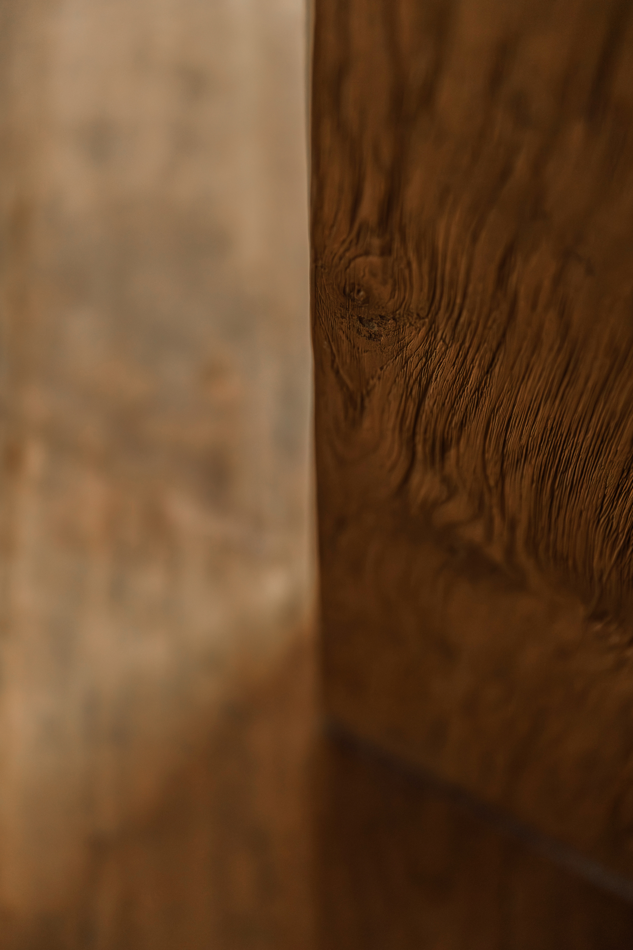

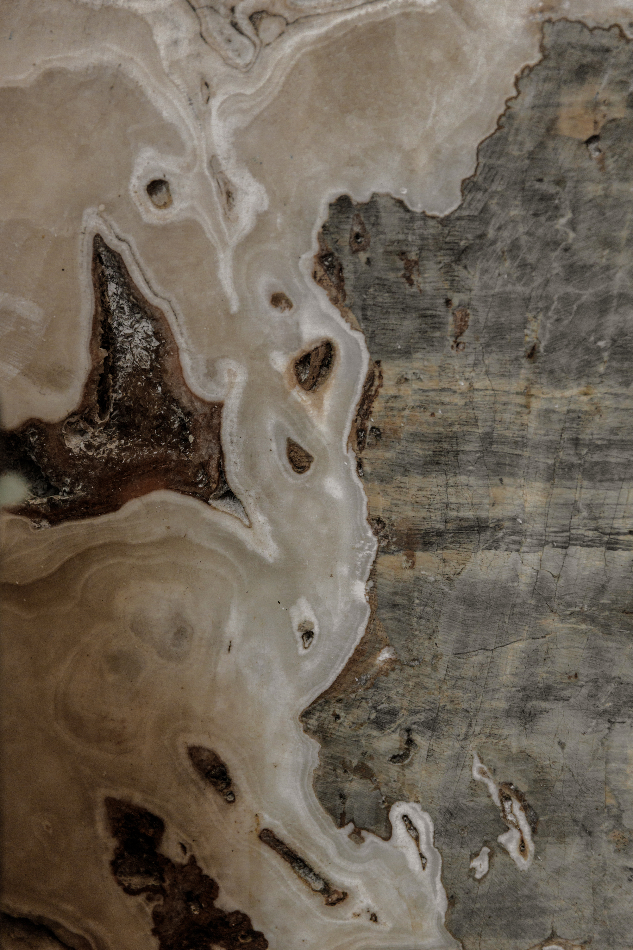
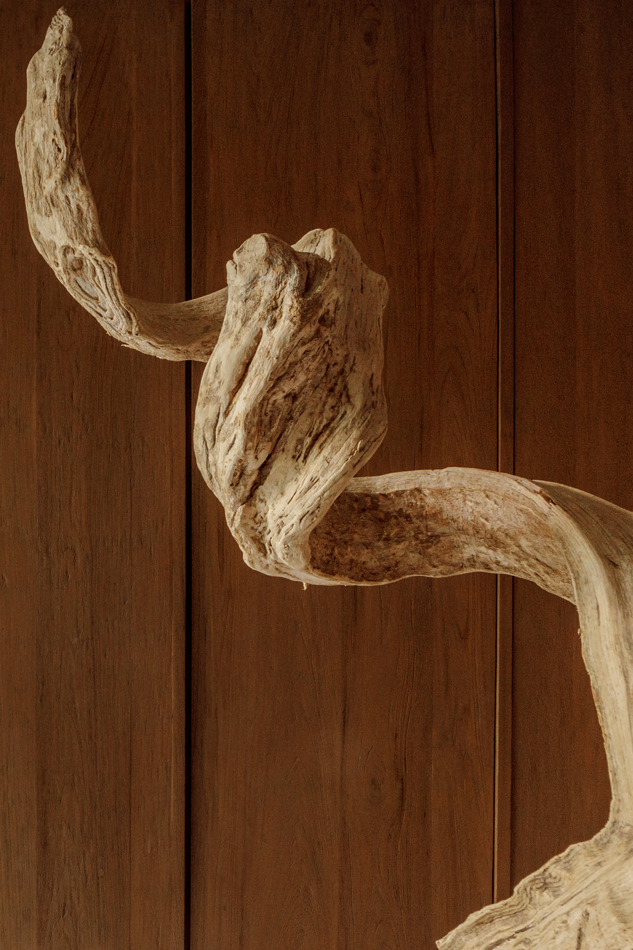
The complete renovation of a 159m2 apartment in central Bangkok not only aims to enhance its aesthetic appeal but also seeks innovative ways to address the challenges of heat and humidity for improved thermal comfort. To achieve this, a mixture of lime and local earth serves as the base for both wall surfaces and cupboard fronts, providing a soft texture with varying granularity. The thickness of this material allows it to absorb and release a modest amount of humidity, contributing to a more comfortable indoor environment.

Additionally, the strategic use of stone pieces, totaling roughly 800kg, along with a study room desk weighing 325kg, serves dual purposes. These pieces function as practical elements like desks, bedside tables, and living room coffee tables, while also acting as thermal masses. Their gradual exchange of heat and coolness with the surrounding air aids in passive thermal regulation. During the night, when mechanical air conditioning is utilized, the stones absorb and retain lower temperatures. In the early morning, when the air conditioning is off, the stored coolness is slowly released, contributing to a balanced indoor climate.

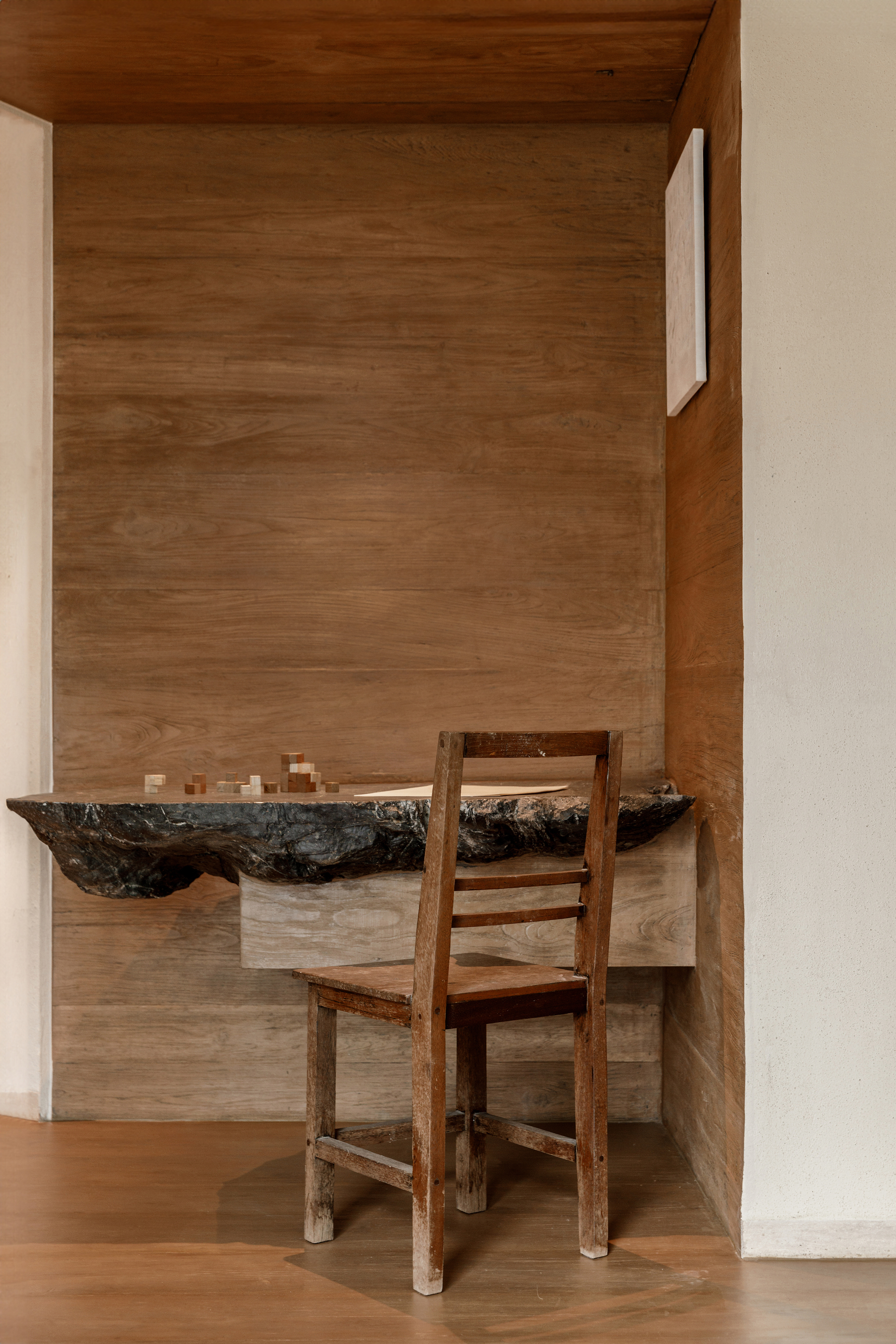
This intentional integration of passive thermal regulating mechanisms not only optimizes temperature profiles within the living spaces but also serves as visually and functionally appealing design elements. By incorporating these performative aspects of materials, such as thermal capacity and humidity modulation, into the design process, the living conditions and environmental impact can be significantly enhanced.
I imagine that this is a version of what innovation and technology can look like – building elements that enhances the performance of the larger context and that which can be executed by anyone, independently of large manufacturing facilities. In our current context of extreme temperature fluctuations and economic uncertainties, I look for advances that can be made in the setting where high precision, predictability, and overall reliability of the social context is not a guarantee. I want to develop the framework to imagine how progress, technological advances, and beauty may take shape in the context where the standard definition of growth is challenged and hardly overcome. My vision for the future is that progress happens and is equally acknowledged at every location, that each specific cultures and climatic zones warrant their very own idiosyncratic responses to the shared challenges experienced globally. This approach is vital to successfully integrate the developing sectors with the developed economy, and I believe design can create a bridge to doing so.

