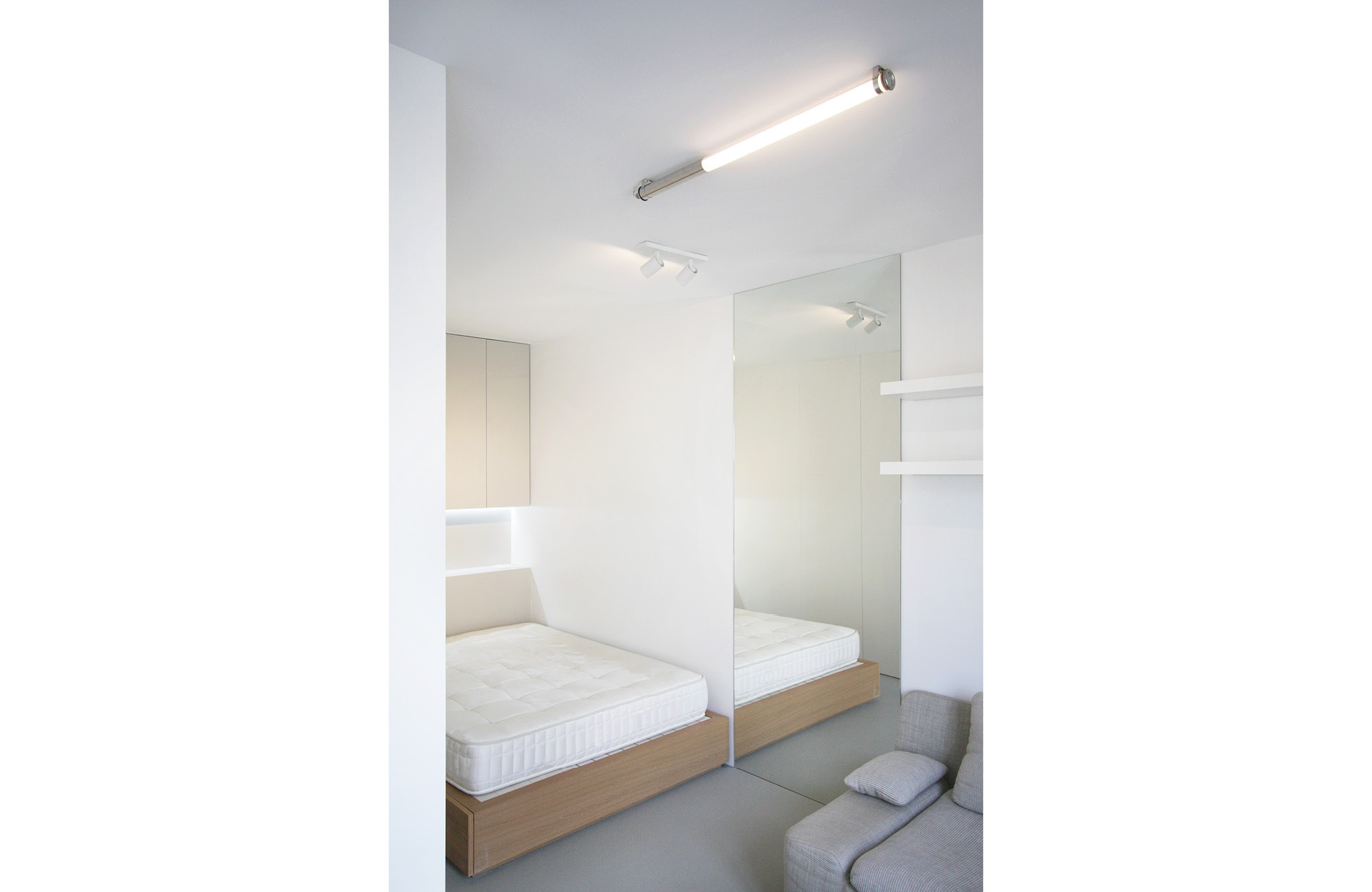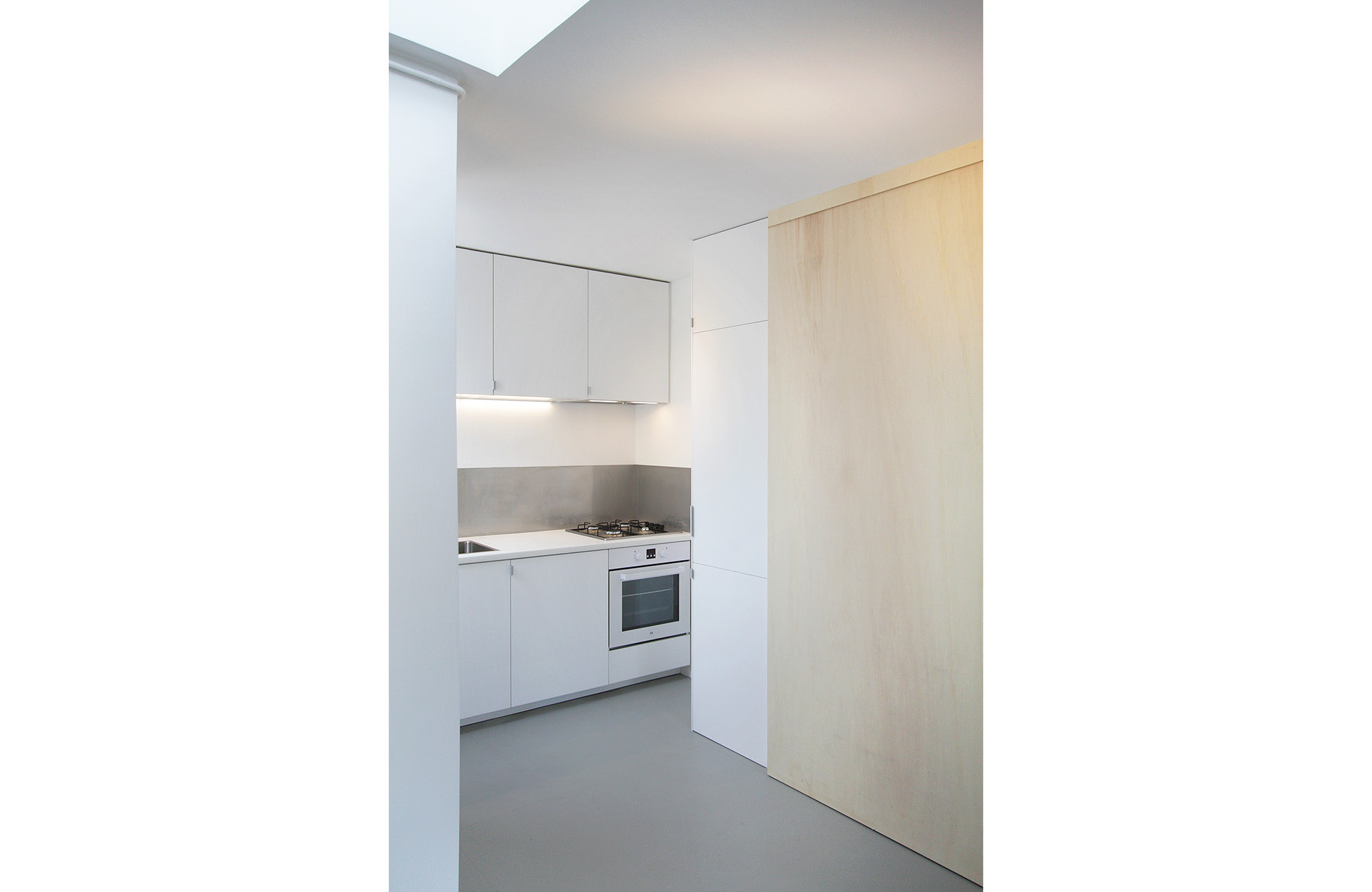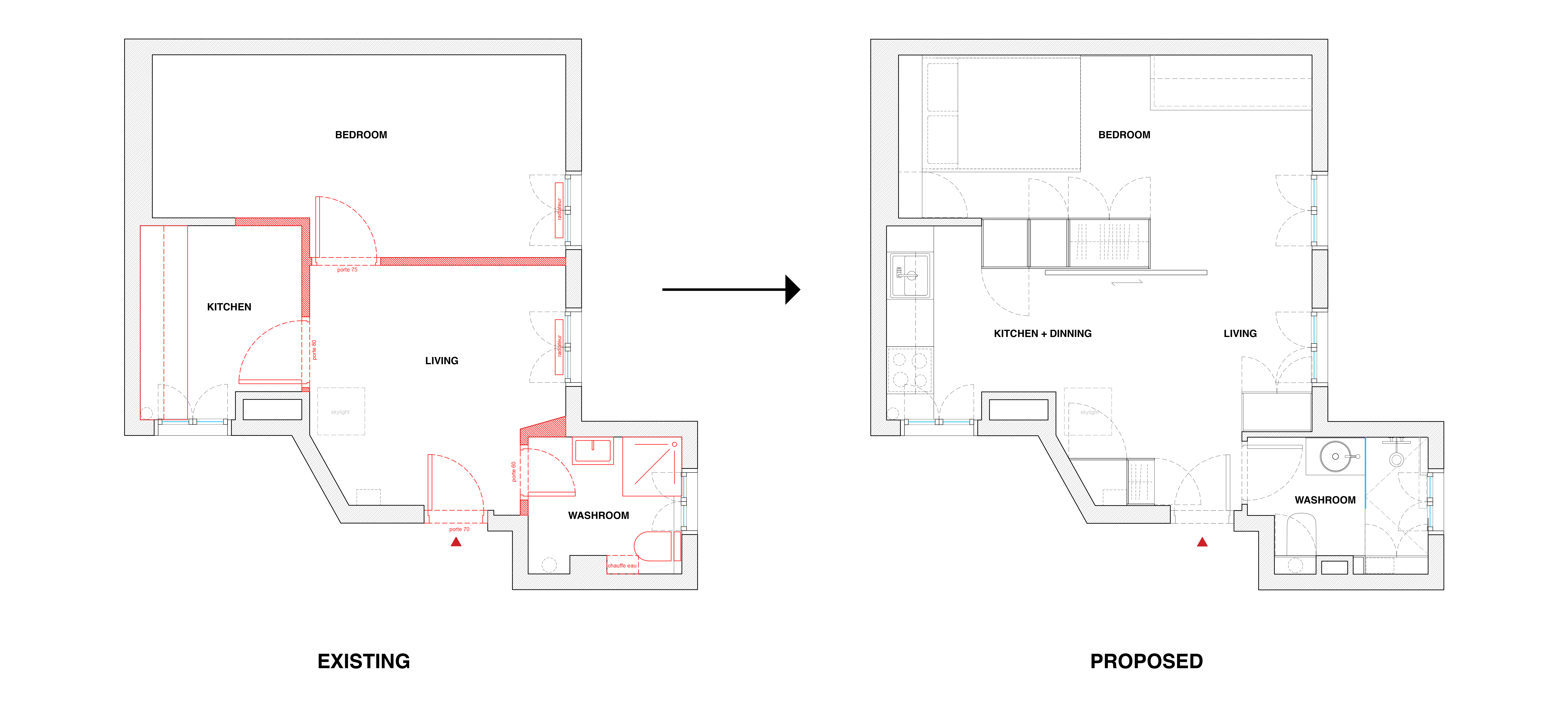
Paris Apartment
Team: Peeraya Suphasidh, Benoist Desfonds, Matthieu Boustany
Client: Private
Program: Apartment Unit
Location: Paris, France
Area: 30 m2
Status: Completed
With the compact size of the apartment, we want to maximize open space. Partition from one room to the other demolished to create the main space which combined the living and the kitchen area as well as the entrance space, while the bedroom located in the back area is separated from the main living area with a built-in closet. Bathroom is also slightly widen in order to allow more room for use.
![]()
![]()
![]()
Large wooden sliding door allow the two spaces to be both combined as well as separated. The functionality of the apartment are maximized with the spaces created.
The materiality of the apartment is presented in simple finishes, with light gray and while as the main tone. Light wood are utilized to bring a touch of nature and comfort.
Client: Private
Program: Apartment Unit
Location: Paris, France
Area: 30 m2
Status: Completed
With the compact size of the apartment, we want to maximize open space. Partition from one room to the other demolished to create the main space which combined the living and the kitchen area as well as the entrance space, while the bedroom located in the back area is separated from the main living area with a built-in closet. Bathroom is also slightly widen in order to allow more room for use.

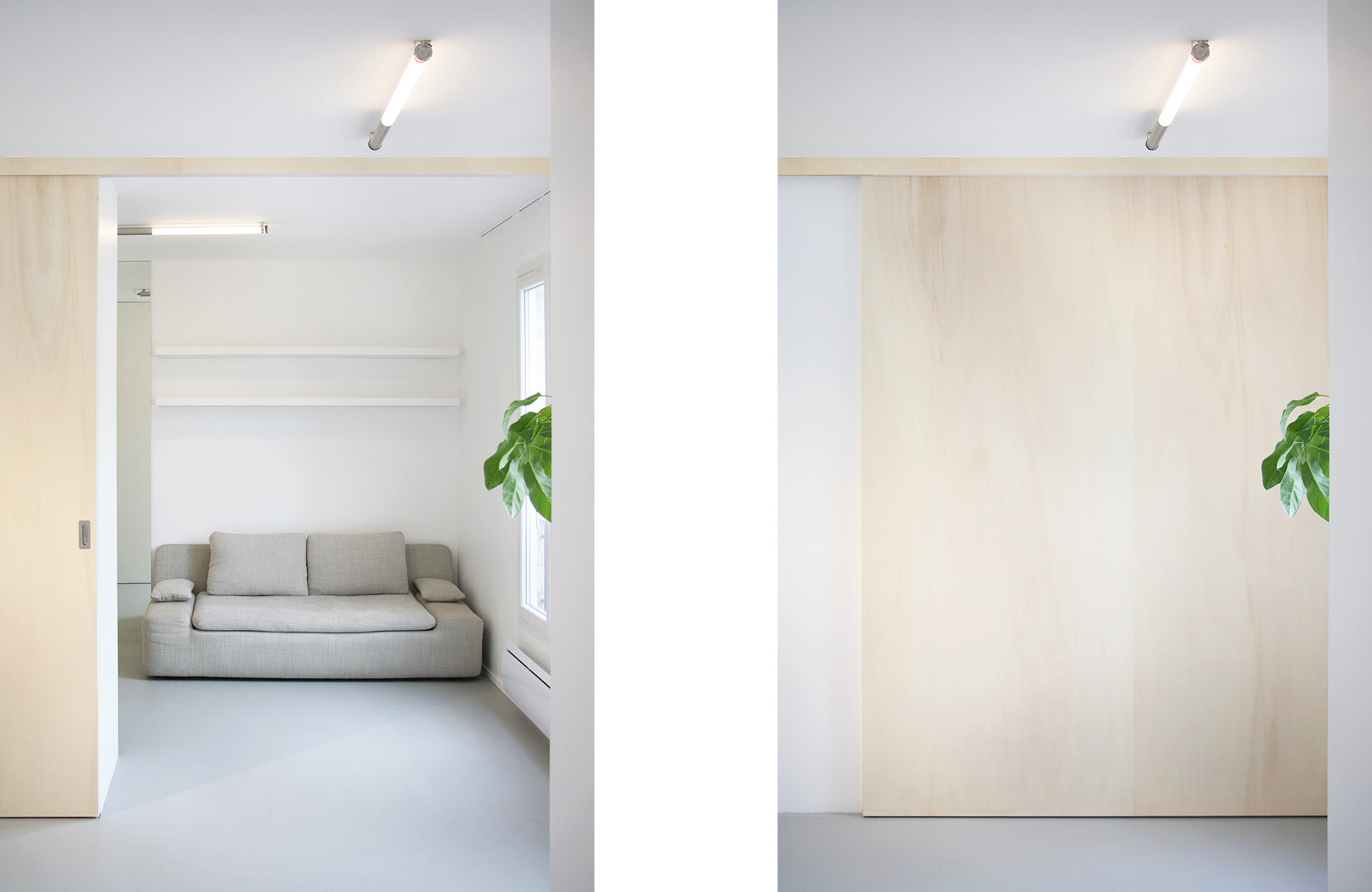
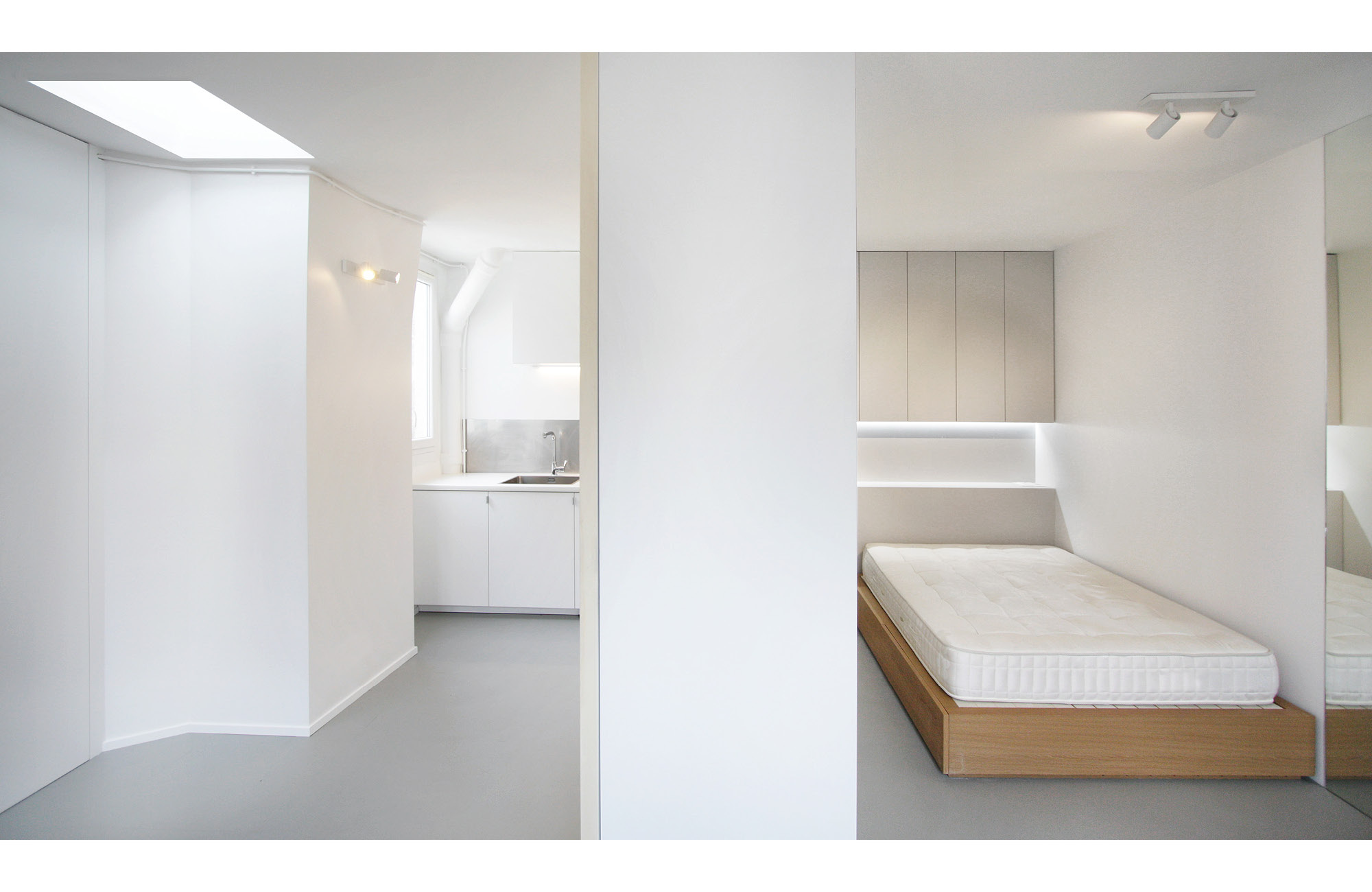
Large wooden sliding door allow the two spaces to be both combined as well as separated. The functionality of the apartment are maximized with the spaces created.
The materiality of the apartment is presented in simple finishes, with light gray and while as the main tone. Light wood are utilized to bring a touch of nature and comfort.
