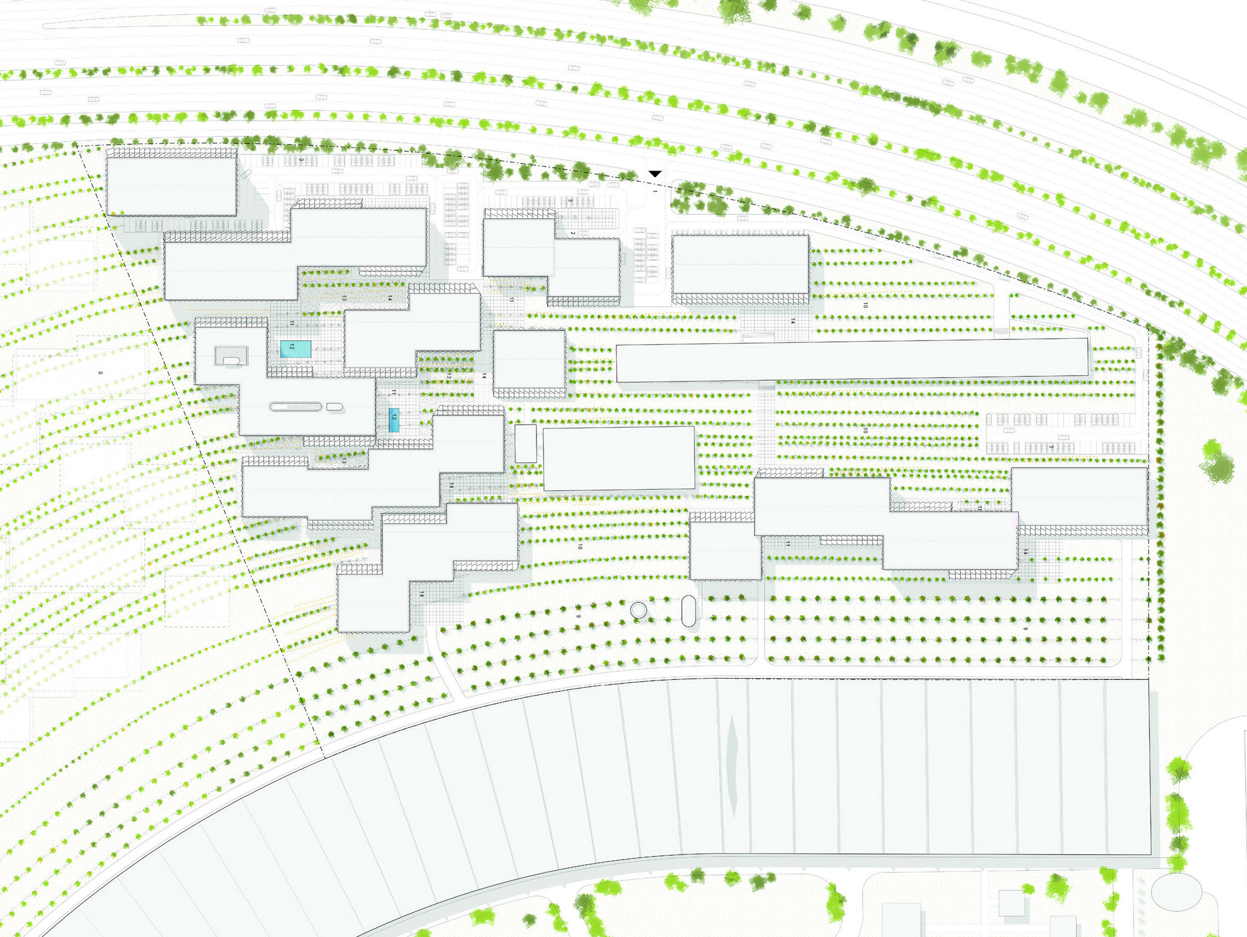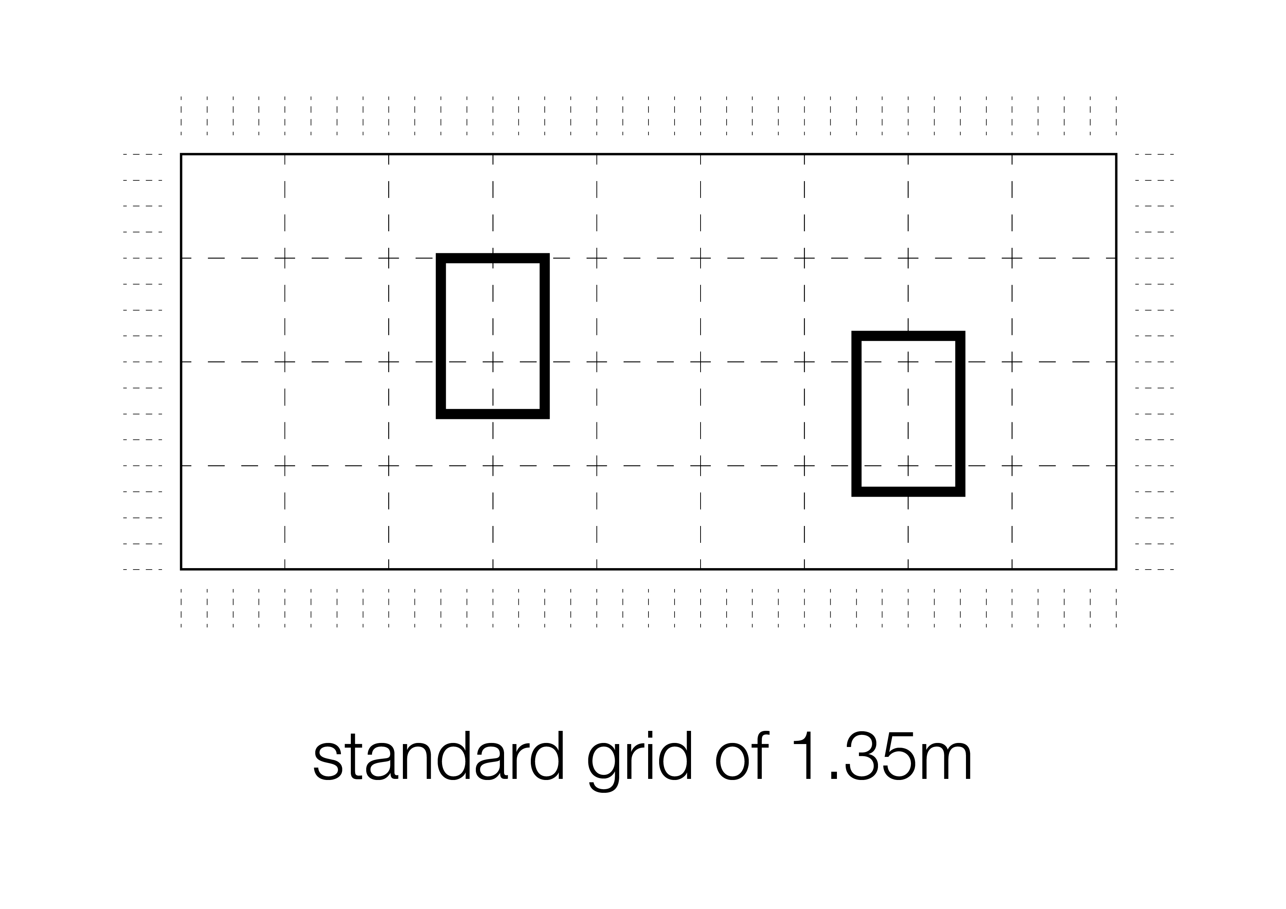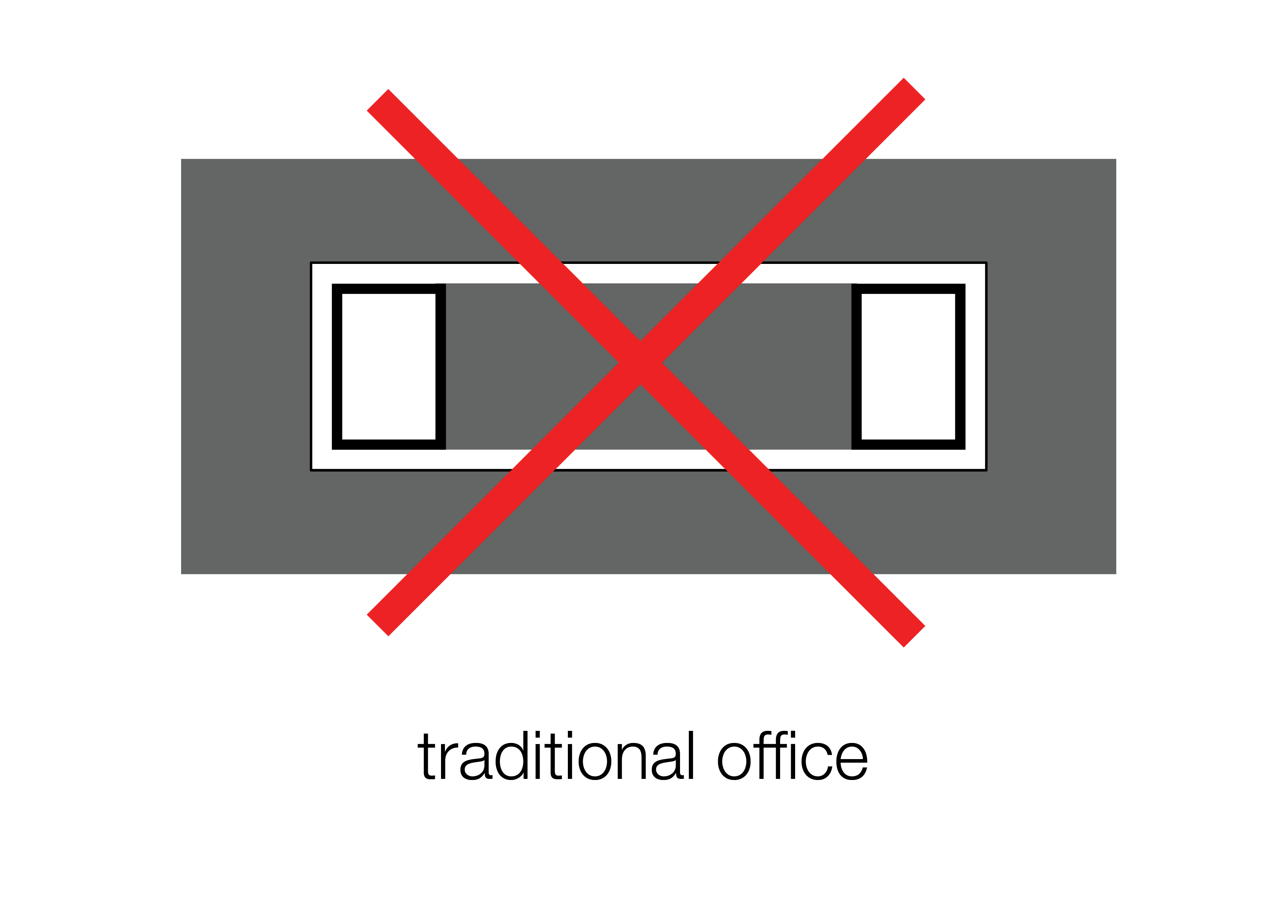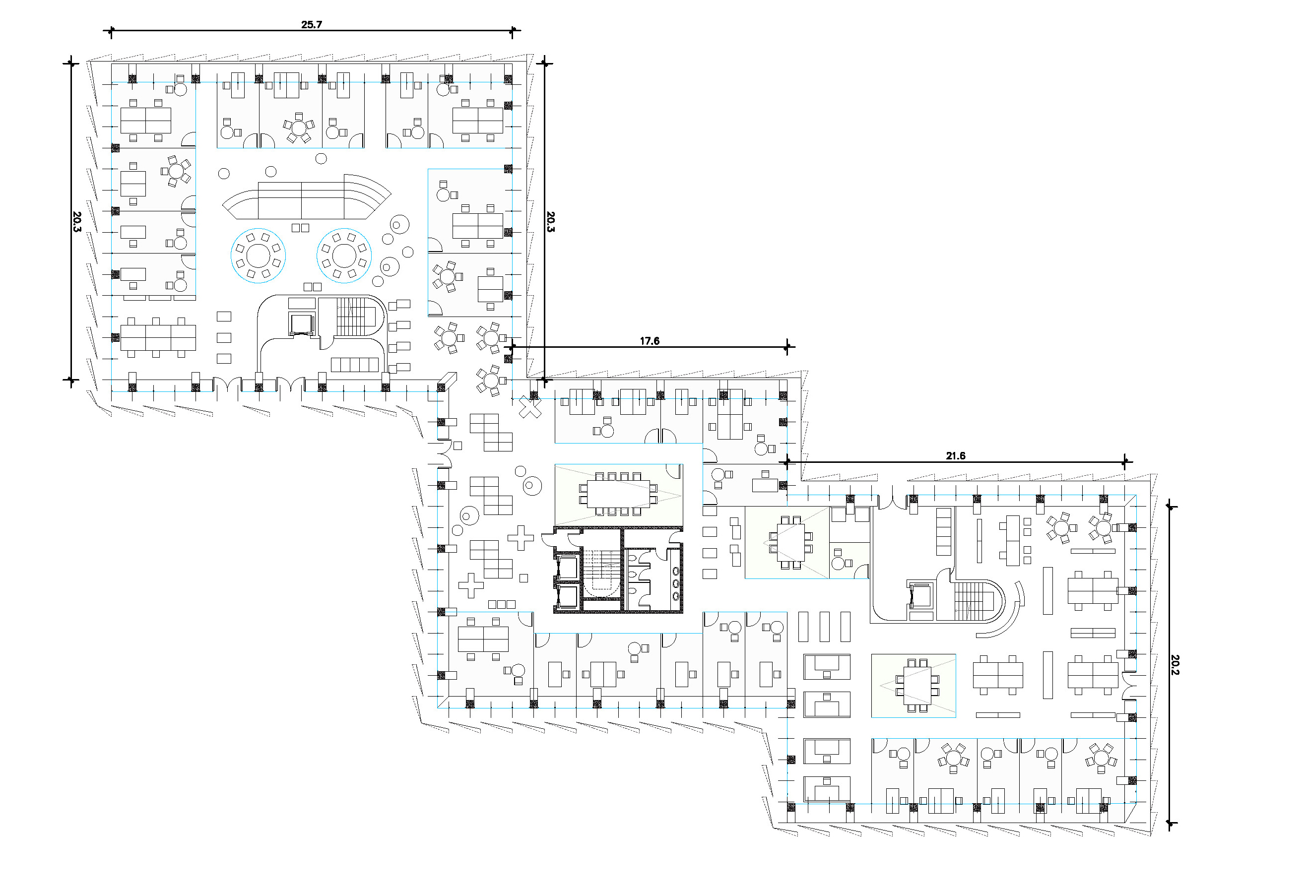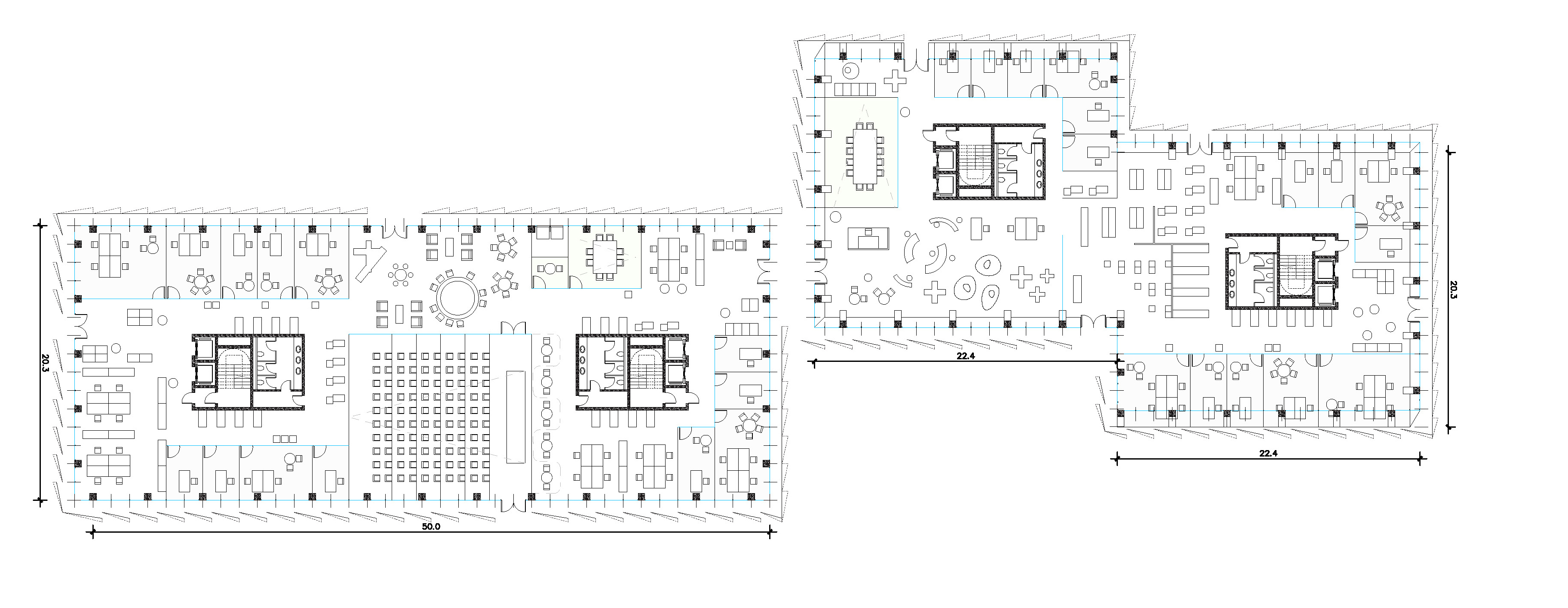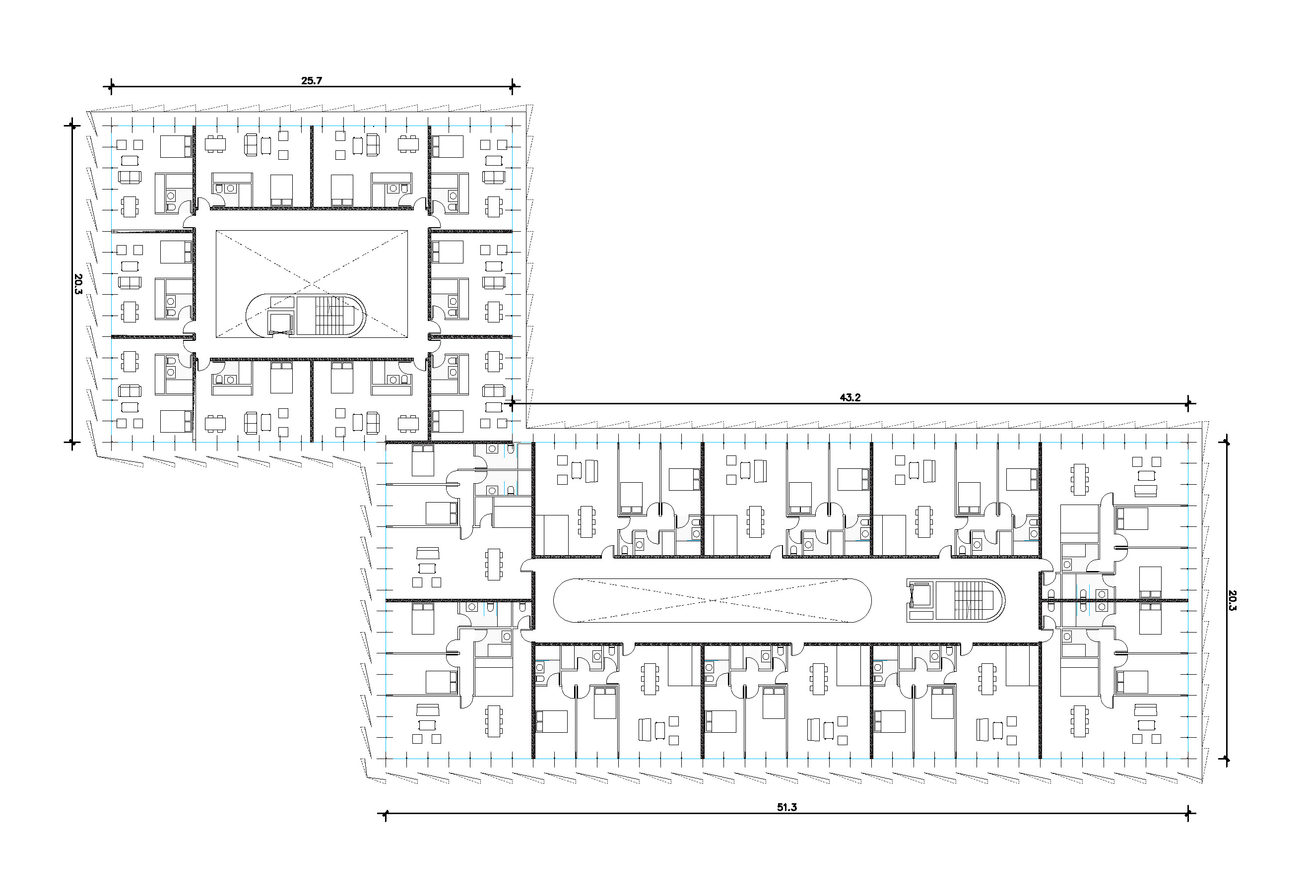
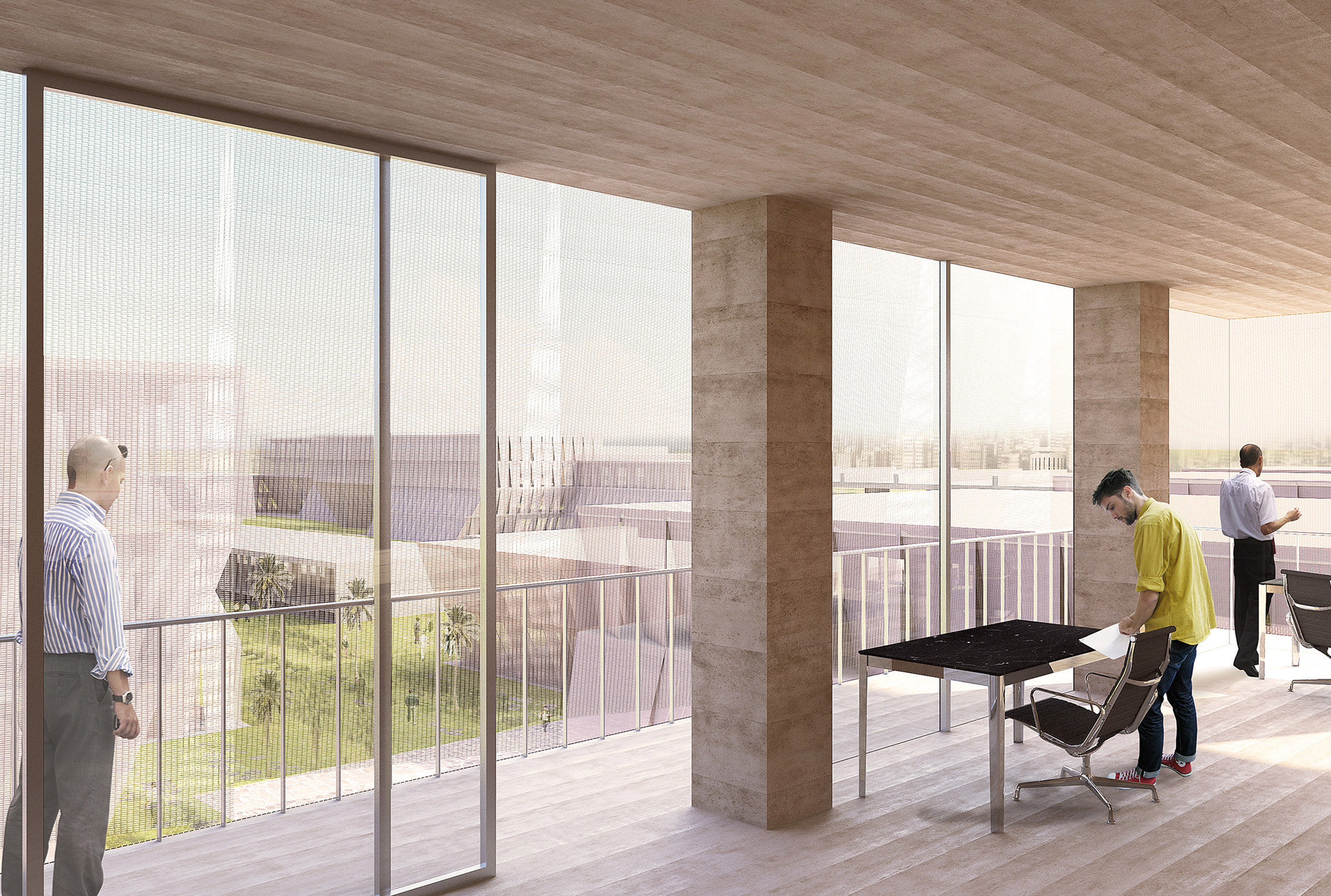
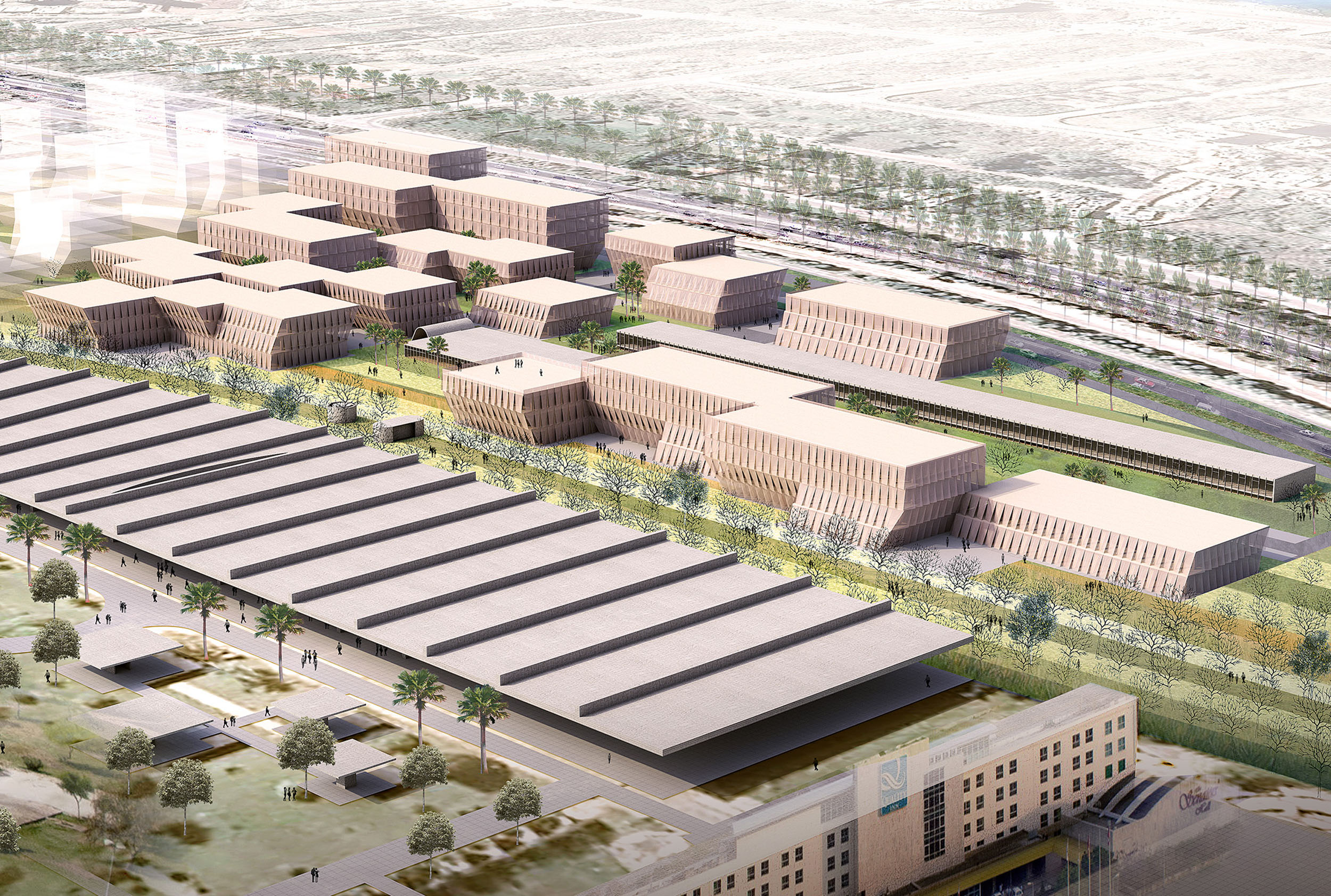
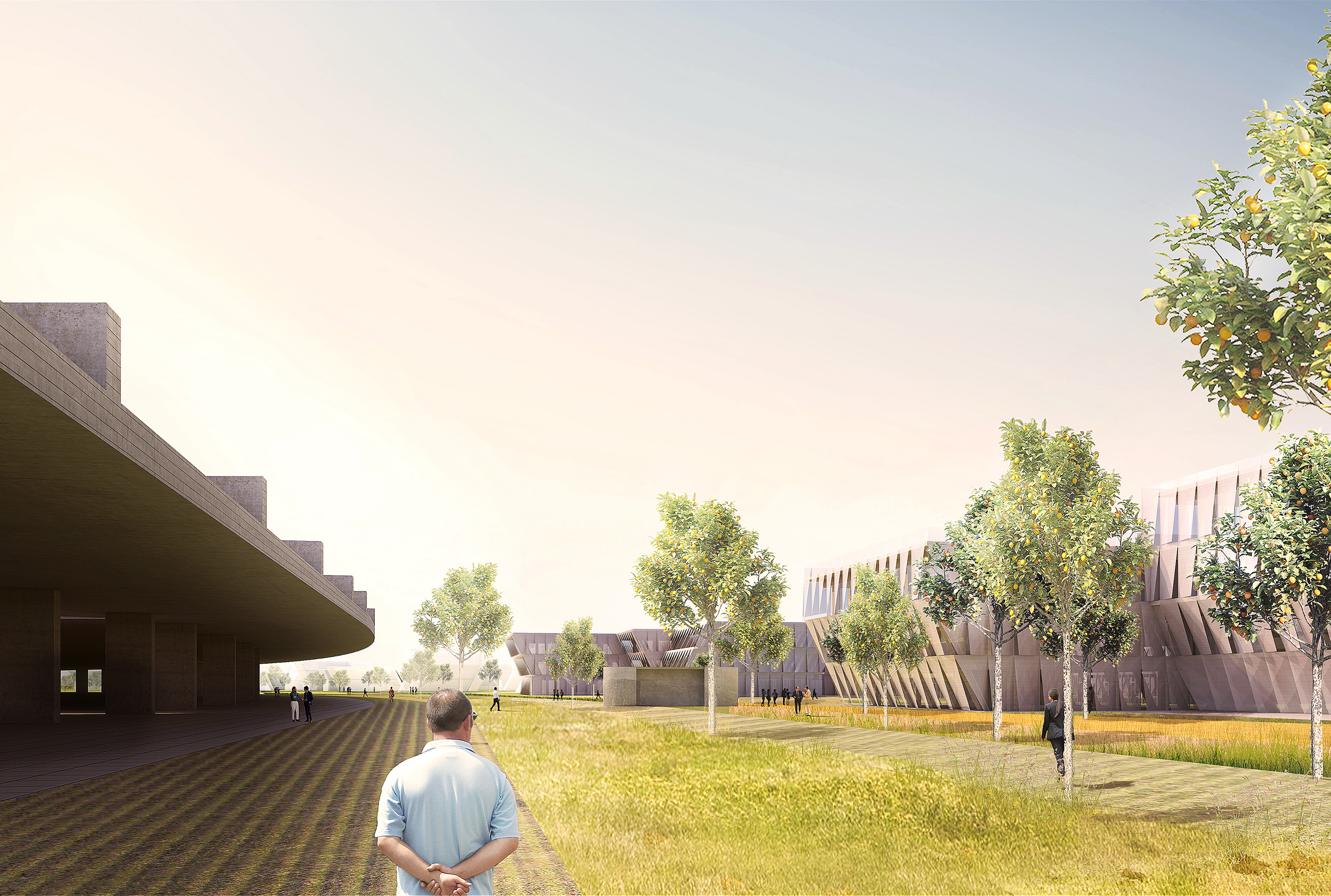
KIC Tripoli: Moving Edges
Team: Peeraya Suphasidh, Benoist Desfonds, Matthieu Boustany, Anna BakhlinaClient: Tripoli Special Economic Zone (TSEZ), The Republic of Lebanon
Program: Knowledge & Innovation Center / Masterplan
Location: Tripoli, Lebanon
Area: 60,000 m2
Status: Competition
Our position toward developing KIC extends beyond the envelop of the individual building to encompass the totality of the environment that surrounds its creative activities.
Urban Response
Oscar Niemeyer’s masterplan distinctively marked Tripoli with grand modernist gesture. The project delineates the human scale within this masterplan by proposing series of inter-connected buildings placed onto the fabric of the site. Pockets of exterior spaces between these buildings resemble Mediterranean streets and courtyards; the diversity and flexibility in spatial settings allow the users to creatively collaborate and find serendipity. As a gesture of preservation, we propose an intermediate zone of 40 meters between the heritage building and our project site, accentuated by a field of orange orchard extending along the entire length of Oscar Niemeyer’s Grand Cover.
Building
The volume of the building shifts and turns, opening up completely to the sky and at times caving in to form an intimate shading. Inspired by the traditional semi-vaulted arcades, the KIC provides friendly passages for people, light, air, water, and landscape elements. Silhouettes of the active interior can be felt form the outside through the fine mesh that protect the building from the sun. We proposed an interior layout that breaks away from traditional linear office, offering maximum flexibility in spatial organization.

