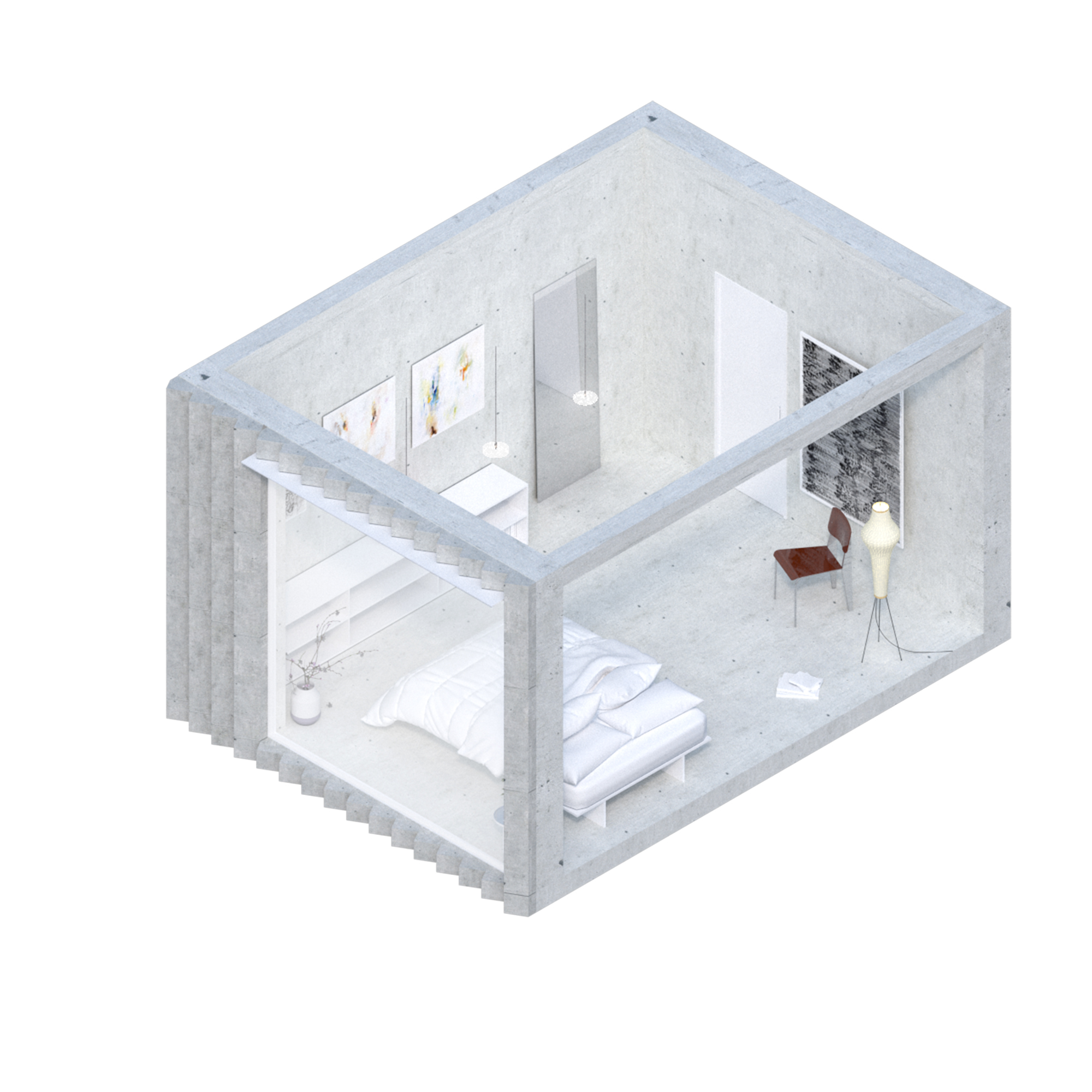
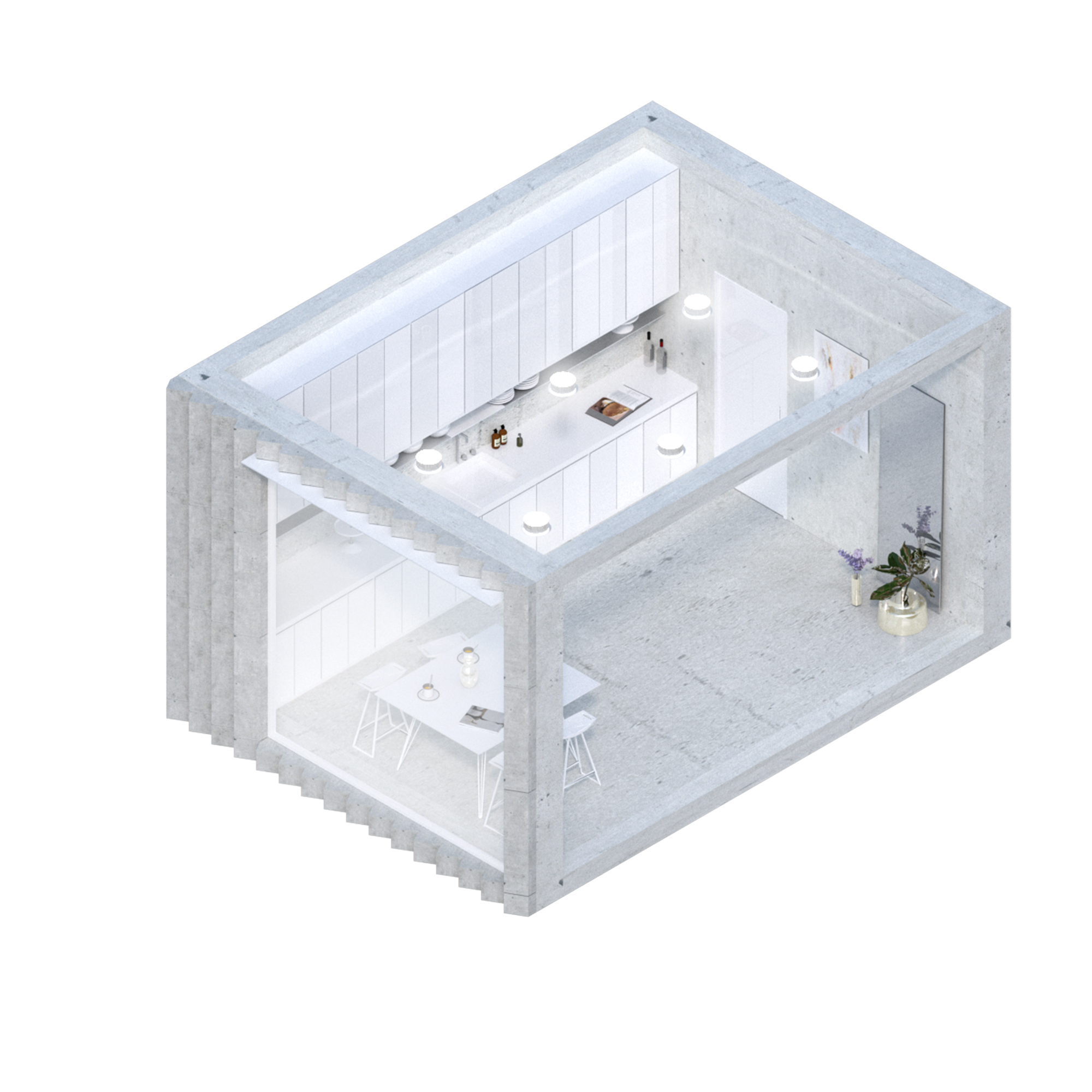

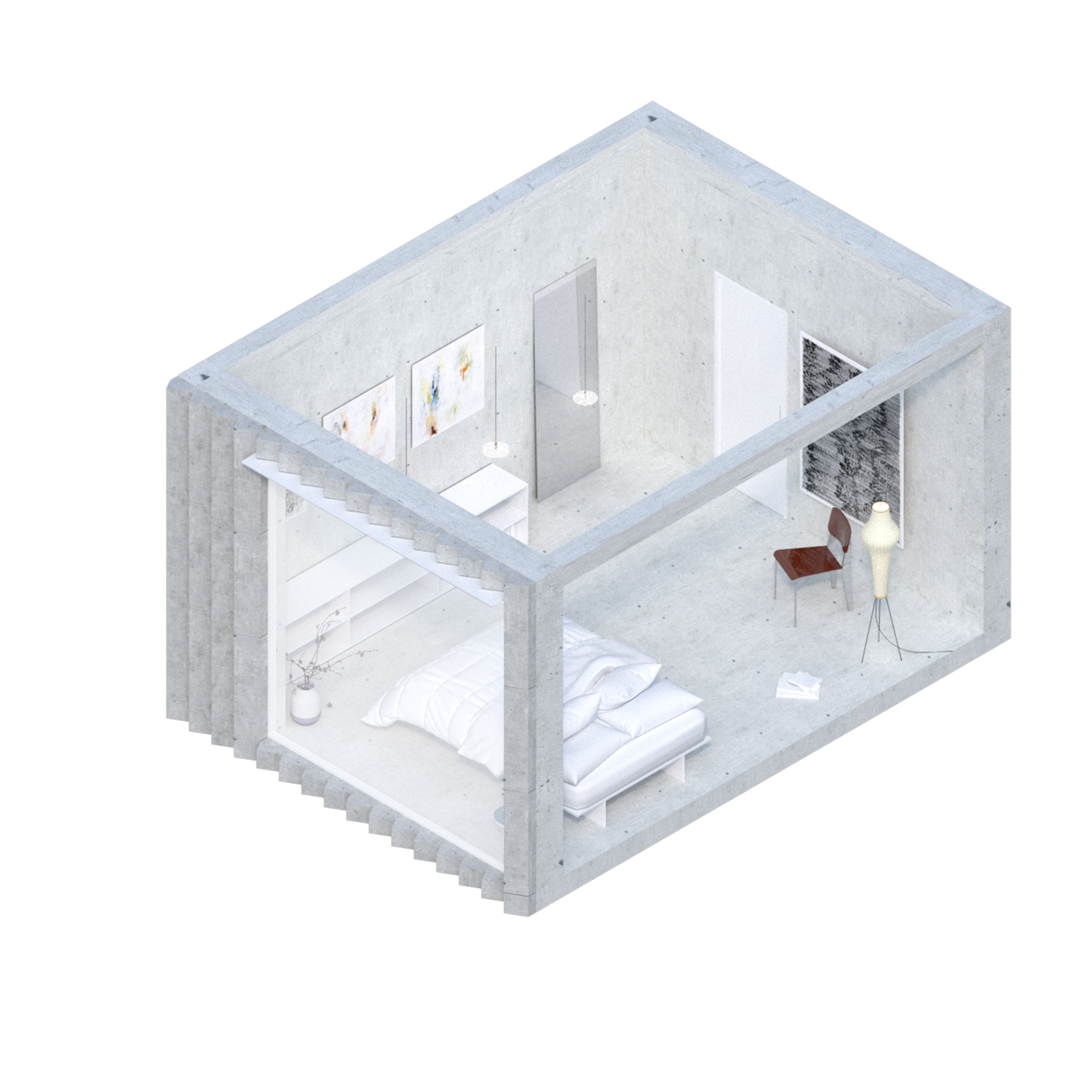
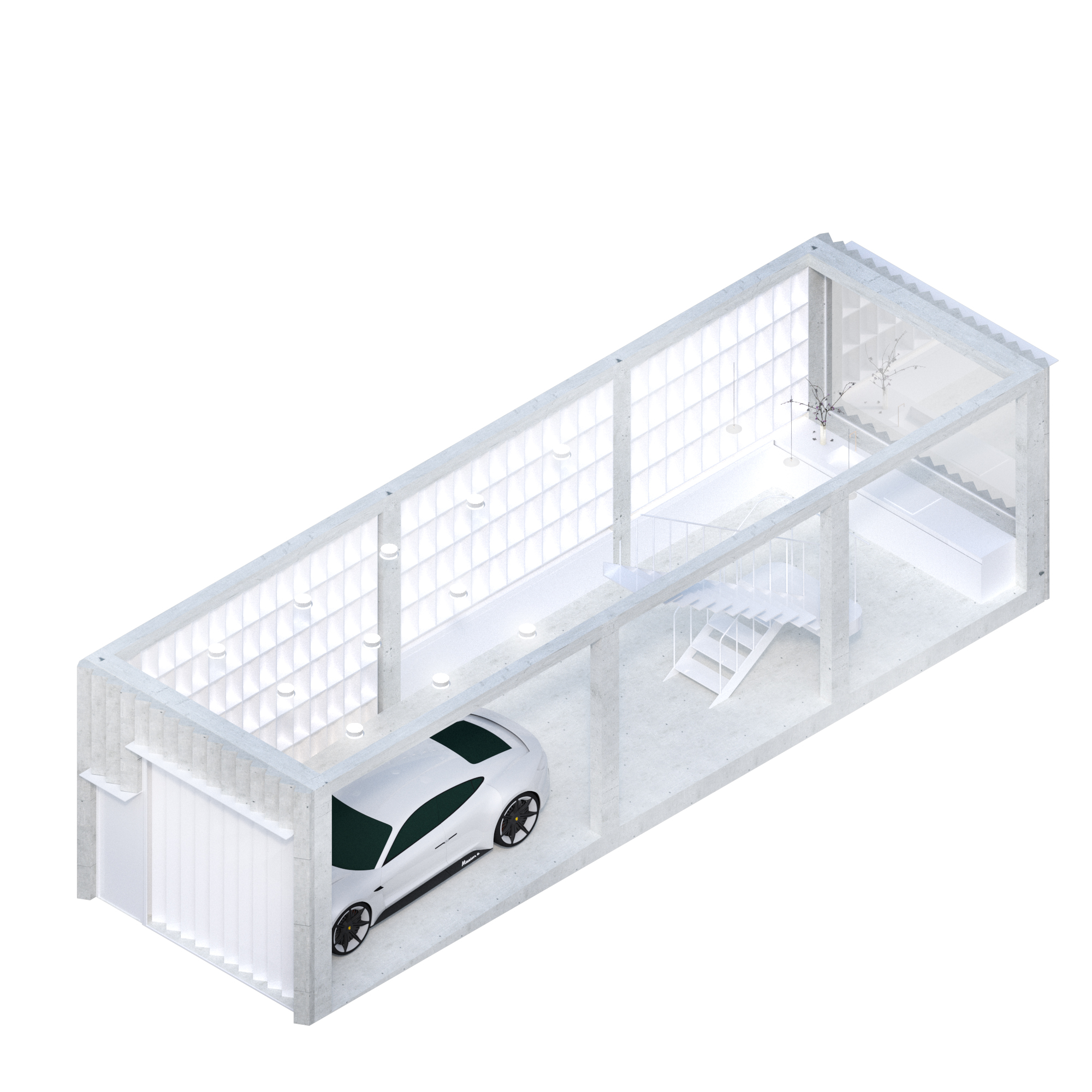
Repurposing Bangkok Row Houses
Client:
Private ClientProgram: Housing
Location: Bangkok, Thailand
Area: 350 m2
Status: Schematic Design
Instead of building new, we start with reusing. Designing with a radical consideration to sustainability. Rowhouses are the most prevalent building typology in most post-industrial Southeast Asian cities. With no rigid city zoning or urban planning, this row houses exists in the most densely populated zone to the suburban. Too small to be developed by mega developers and outdated with its street ground floor retail, many rowhouses are abandoned by its owner who fled to a large single family home on the suburban or one of the high-rise condo units.

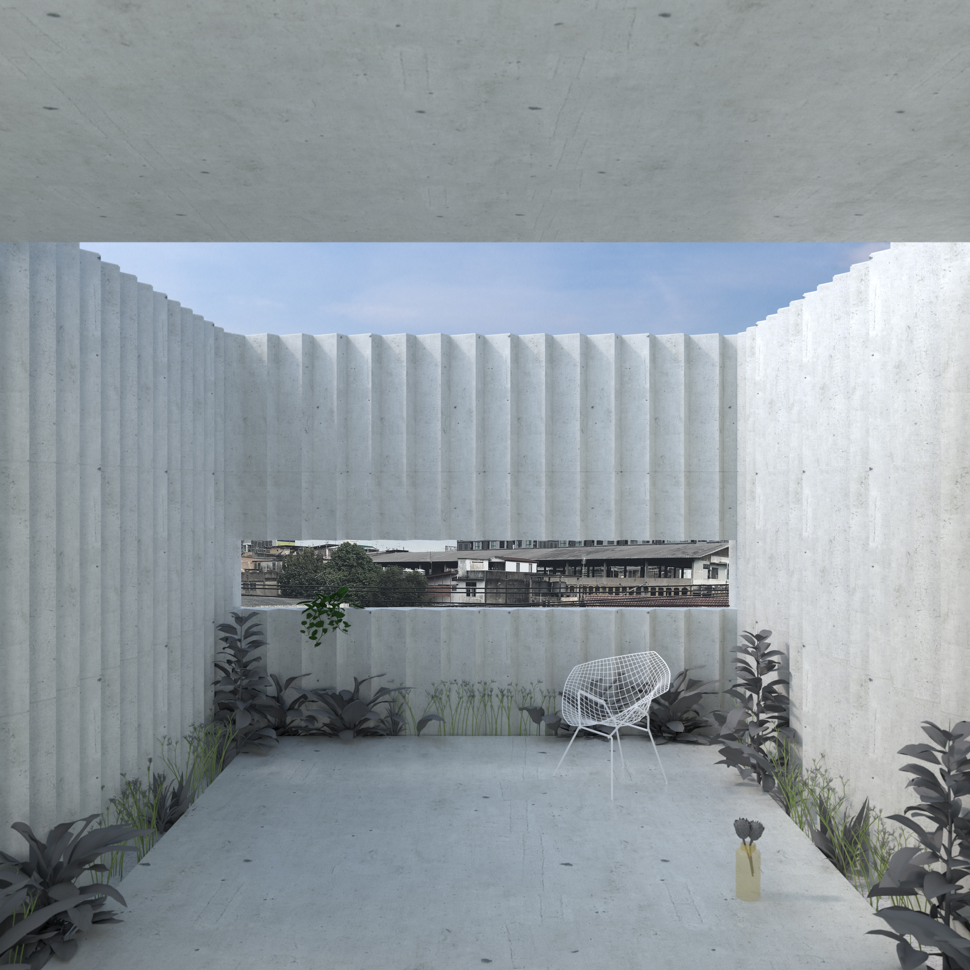

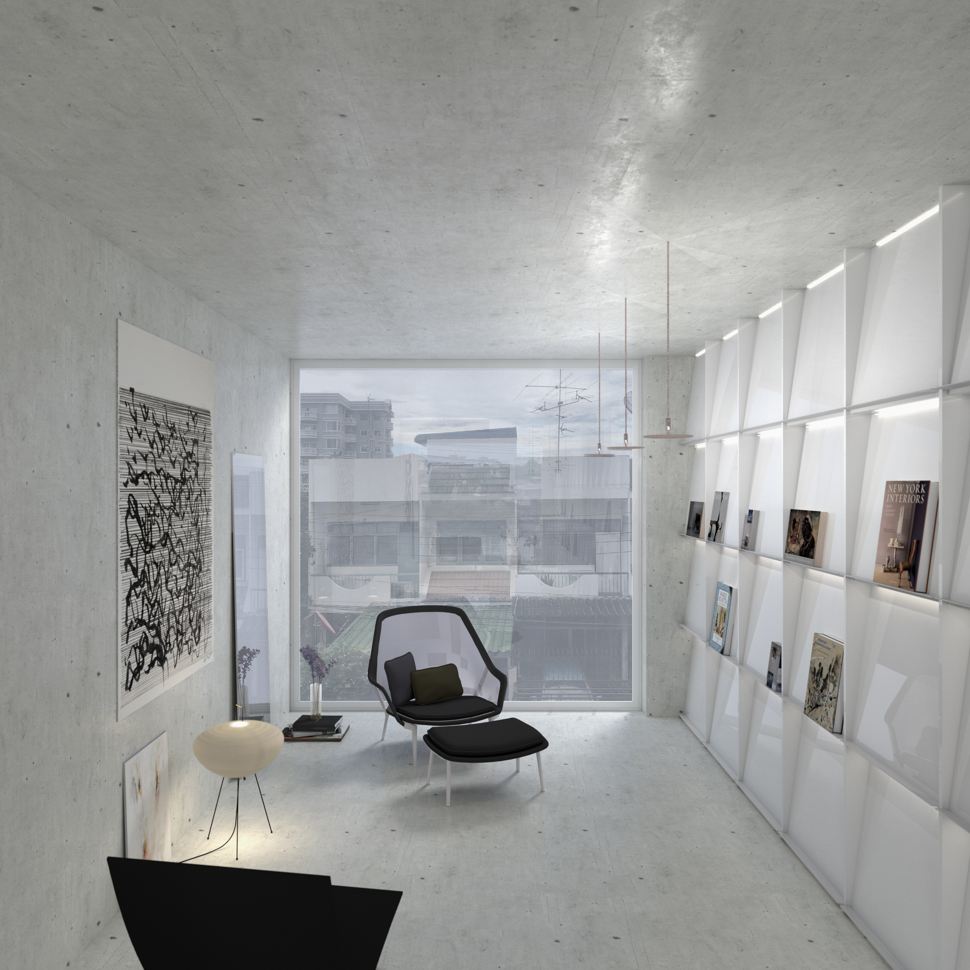

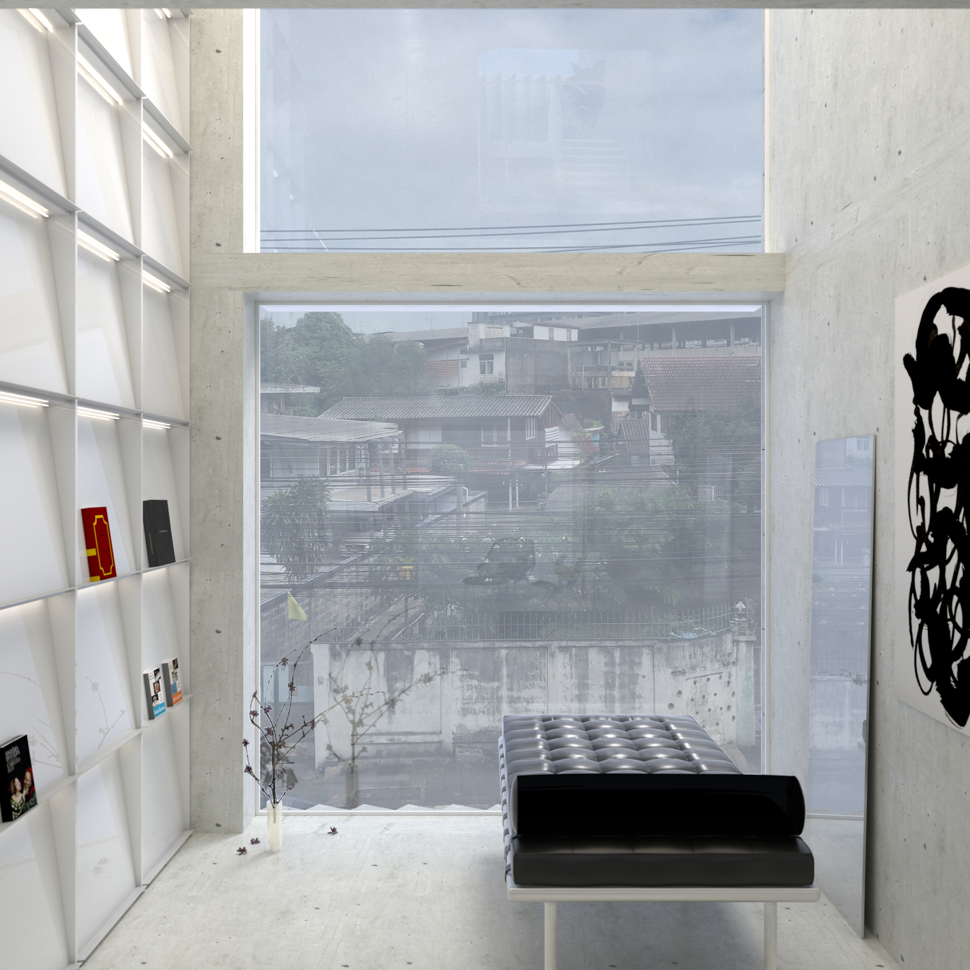
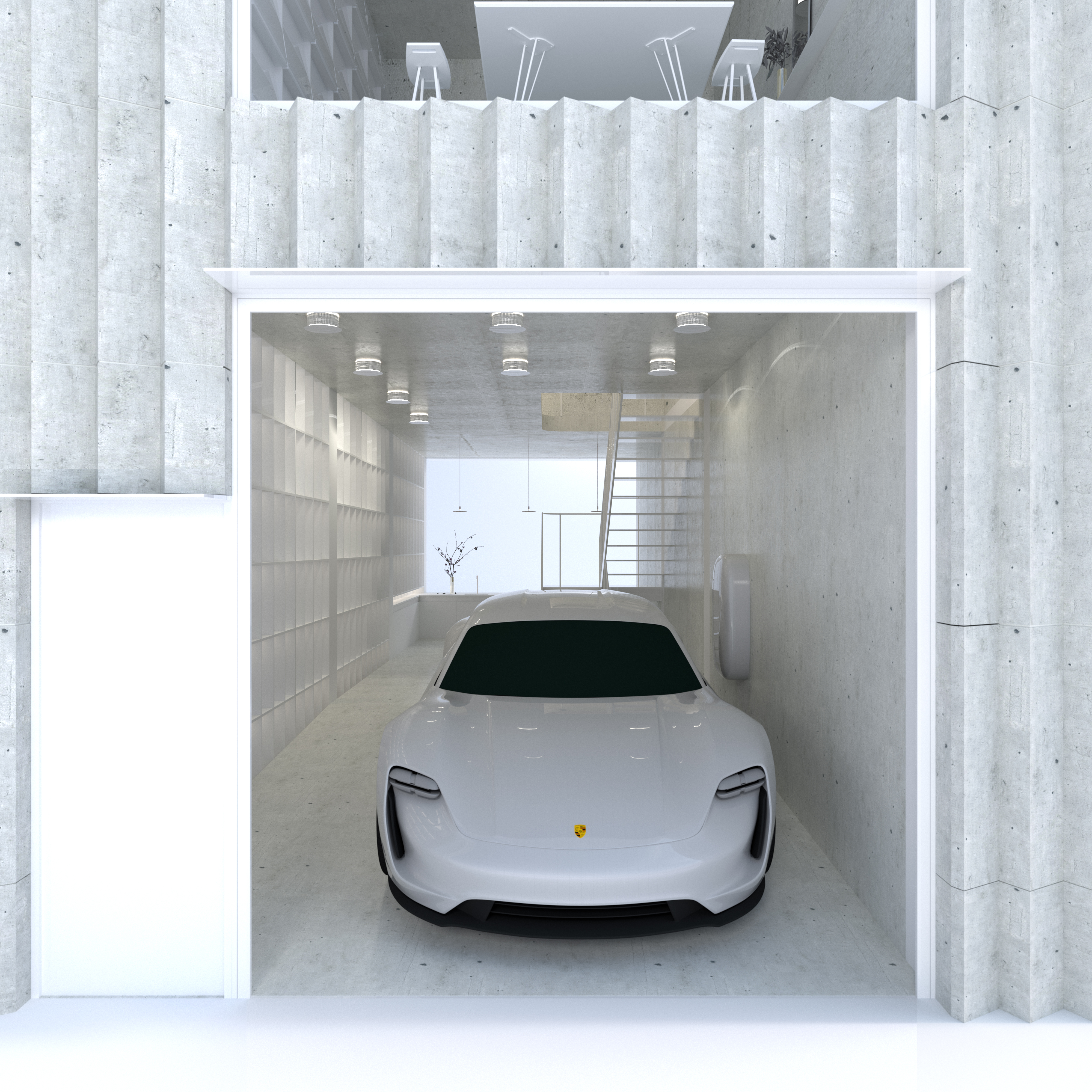
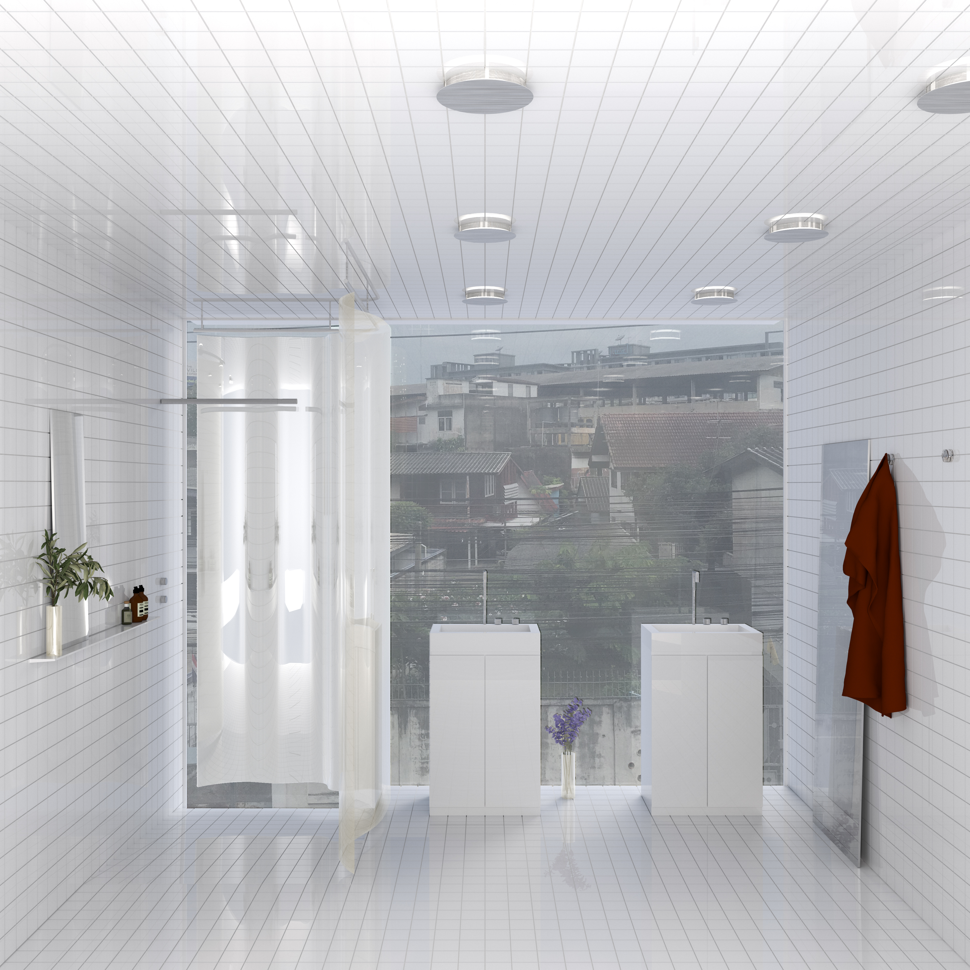
We are lunching our first residential line that create value from this outdated building stock, transforming them into a high quality product. Searching for valued rowhouses that are in prominent locations and re-purposing it to desirable living units.
Embodied CO2 in the existing structure is kept in place, while its new facade package will be equipped with an evaporative cooling mechanism which not only passively cool the building but also act as a sound barrier from the street noises.
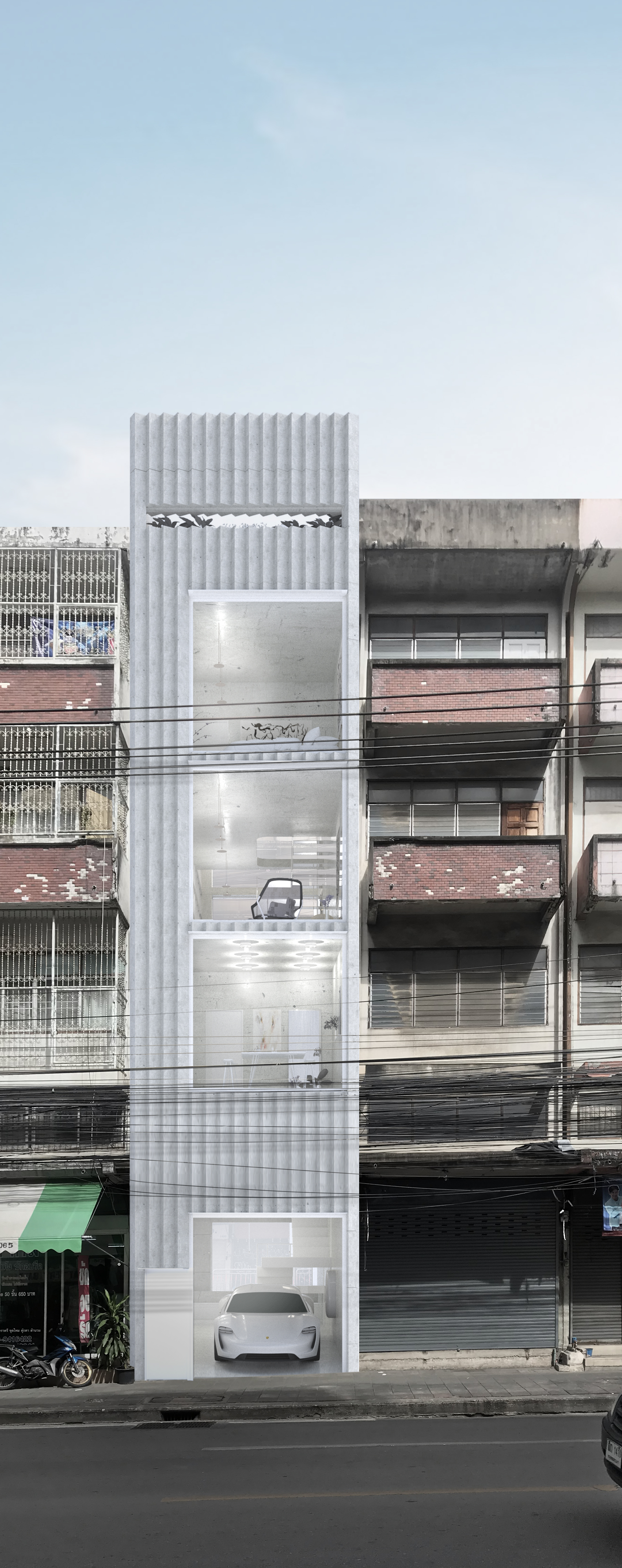
This fresh approach to residential development prioritizes reusing over the new, gives ways to a unique position each rowhouse has in relation to the city, and above all provide harmonious living space for its future residences.