![]() Russia Standard Housing: Unpredictable City
Russia Standard Housing: Unpredictable City
Team: Peeraya Suphasidh, Matthieu Boustany, Benoist Desfonds, & A2OM
Program: Standard Housing
Location: Russia Major Cities
Area: 30,000m2
Status: Competition 3rd Prize
The “Unpredictable City” positions itself as an urban tool to stimulate local culture with economical strategy and an ecological solution.
The new housing standards question the existing conditions and provoke a critical look into the current city quality. How can a mid-rise urban block contribute to the uniqueness of the neighborhood with a distance away from the city center? The success of the development cannot solely depend on its connectivity to the urban transportation network alone, the project must also be able to generate activity and productivity within its limit in order to sustain a lively community. The project claims a maximum programmatic diversity within its dense perimeter while its “non-housing” areas are invested on cultural and public programs.
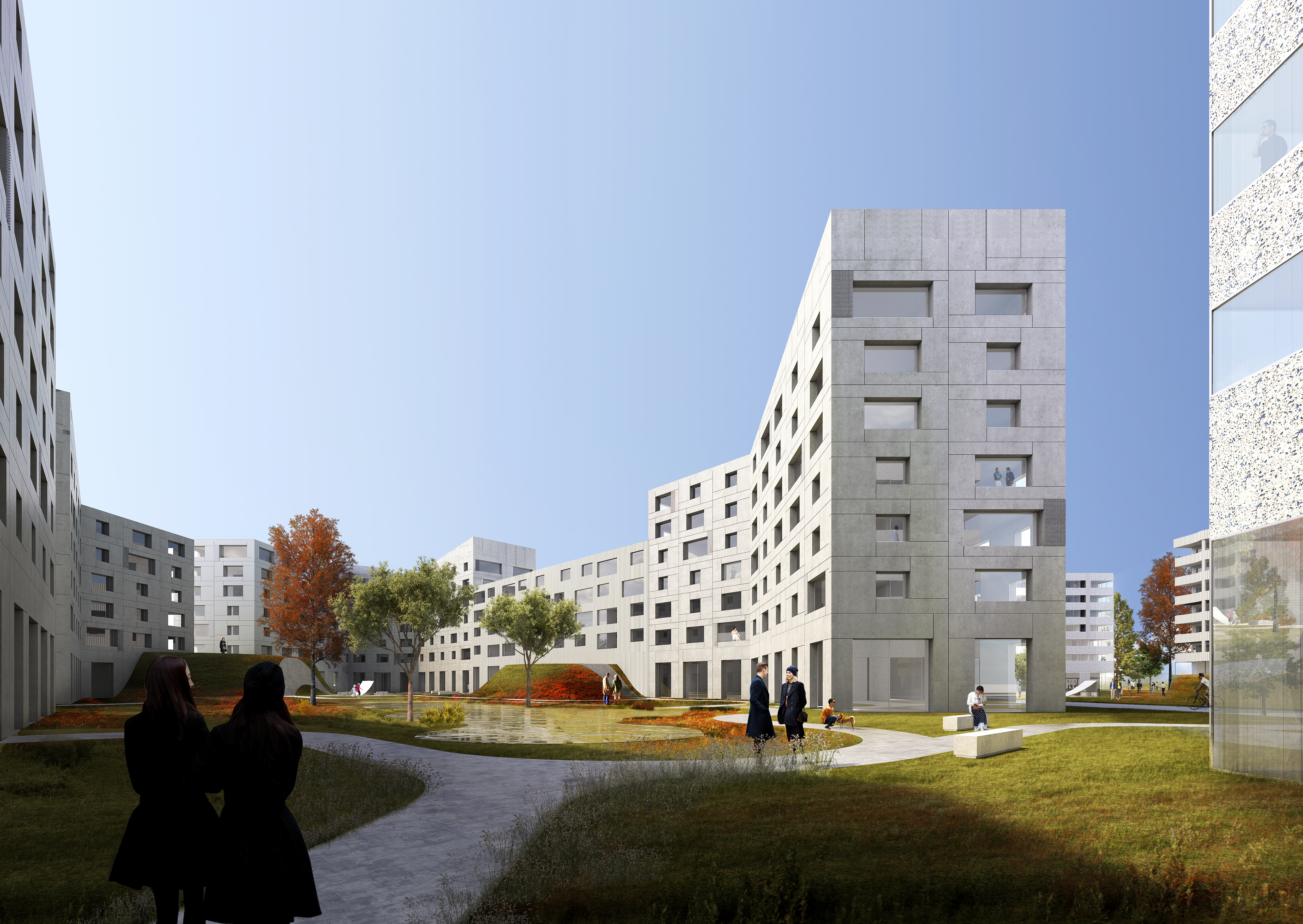
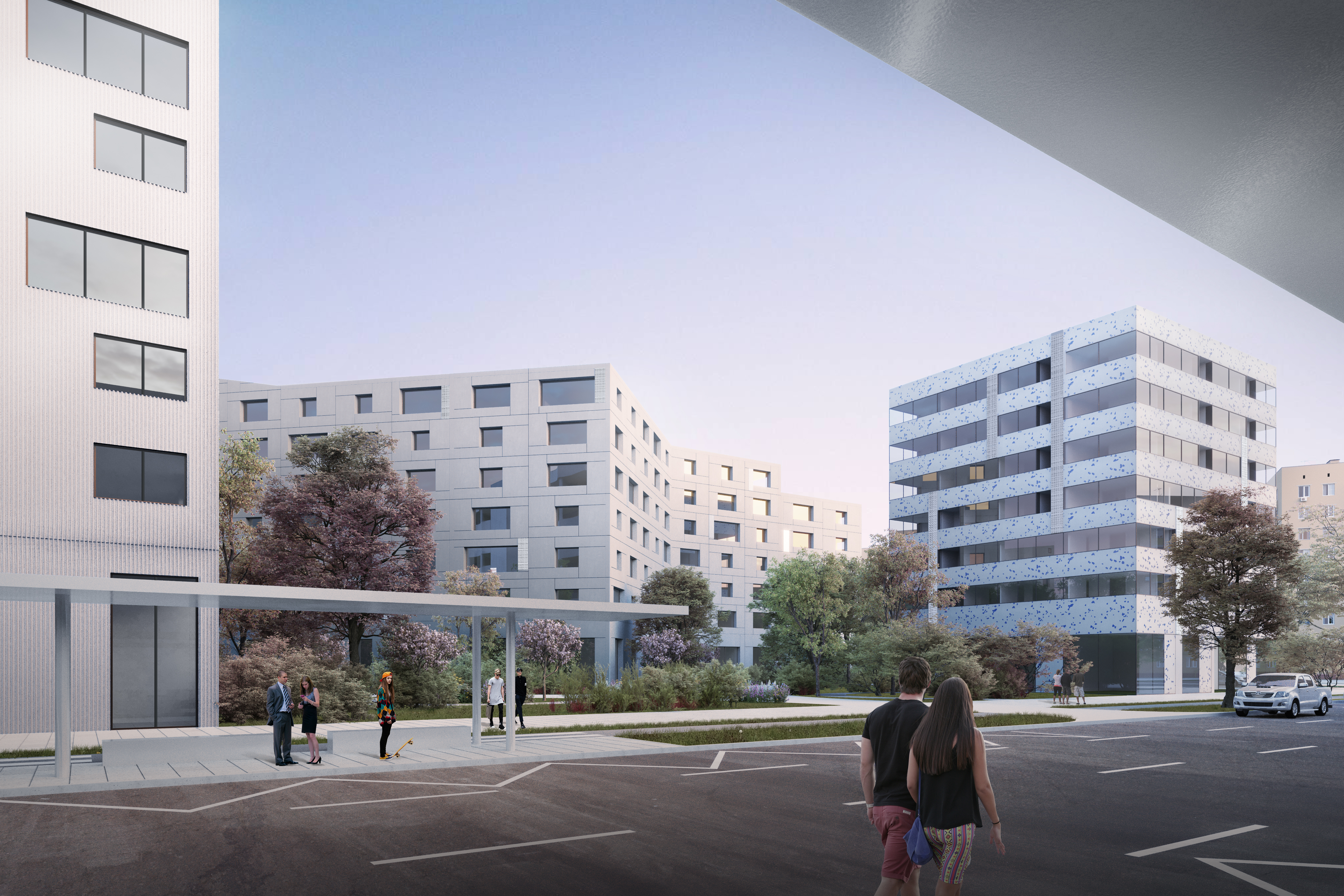
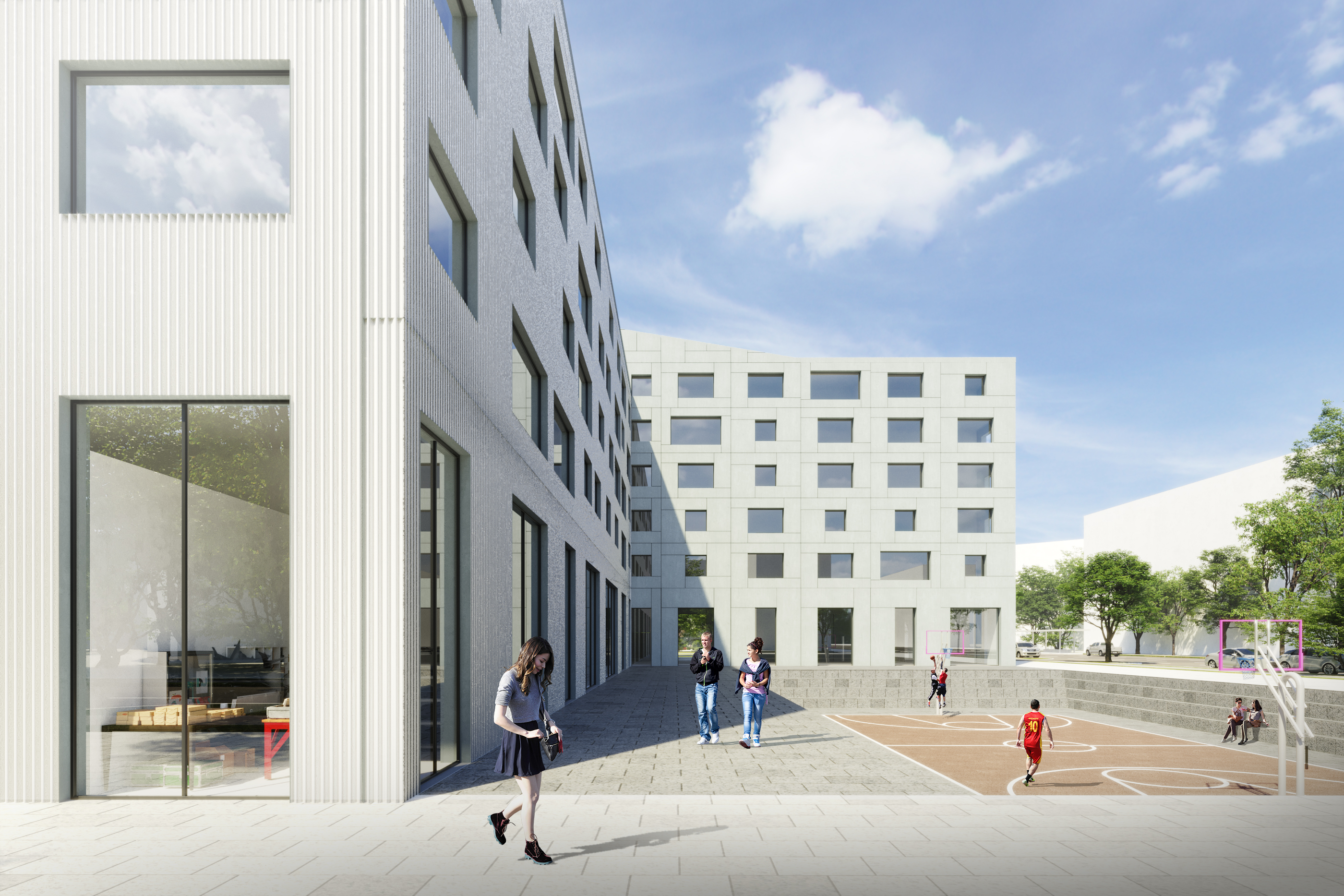
The recent decision to renew a wide range of decrepit housing districts provides a window of opportunity to reconsider the approach to Russian housing situation. Our ambition is to make a shift from the fast-pace Russian building industry and to a more sensitive development that are flexible in configuration of both public spaces and personal amenities. By introducing timber construction as a standard for collective housing, Russia is prompted to become new world leader in sustainable building in the near future. Using timber as an alternative primary building material will also contribute to the overall increase in housing quality. Being more flexible than concrete, wood-based material allows for easy reconfigurations and is more suitable for making prefabricated elements.
Underlying System
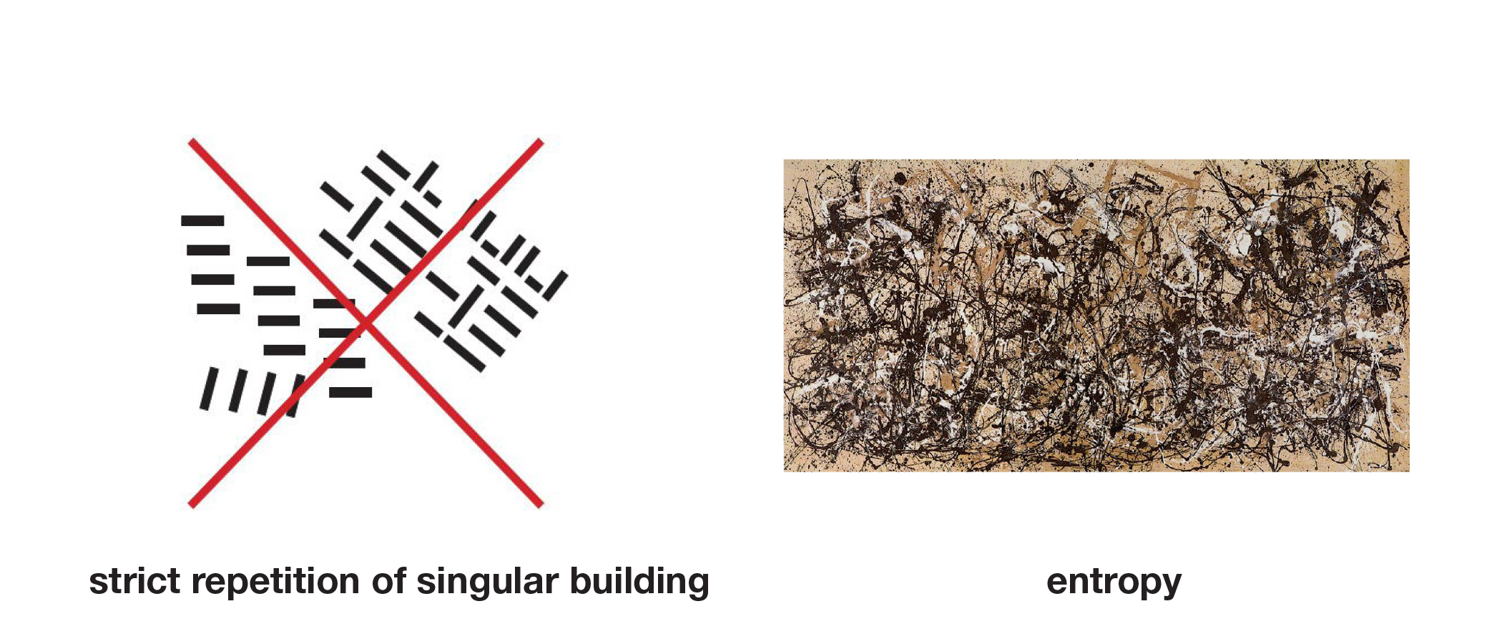



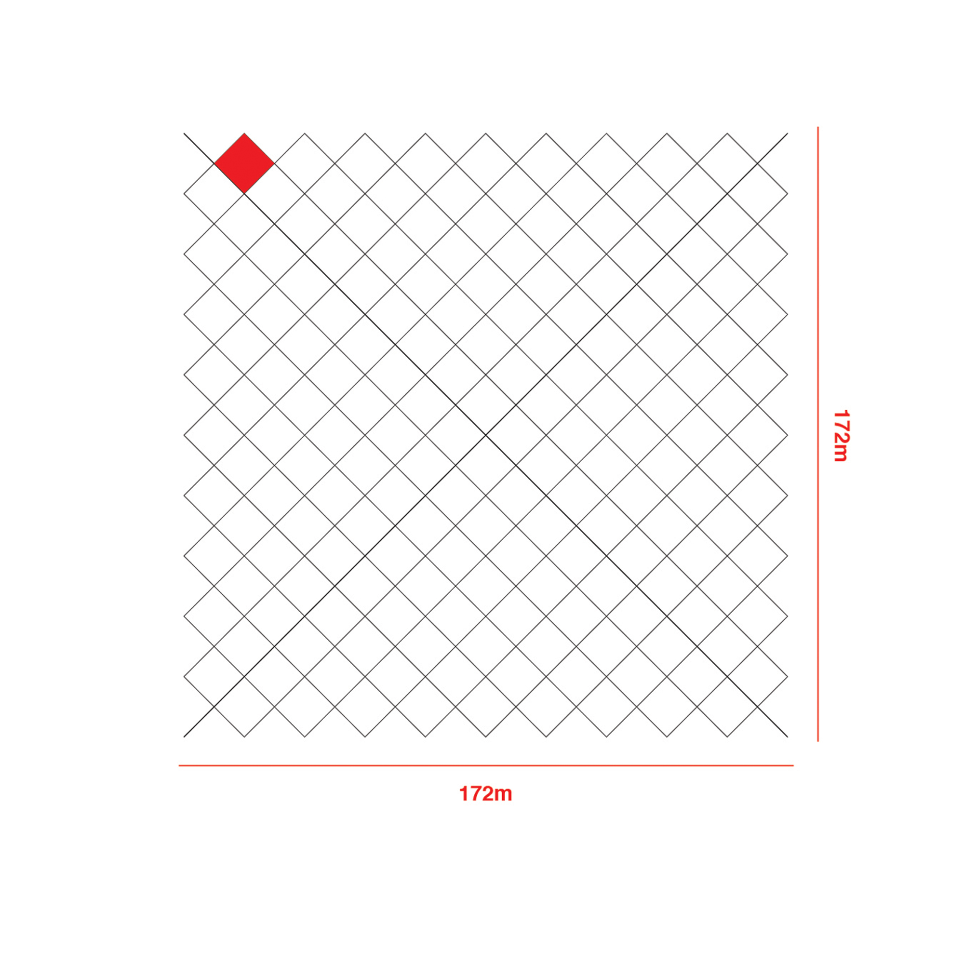
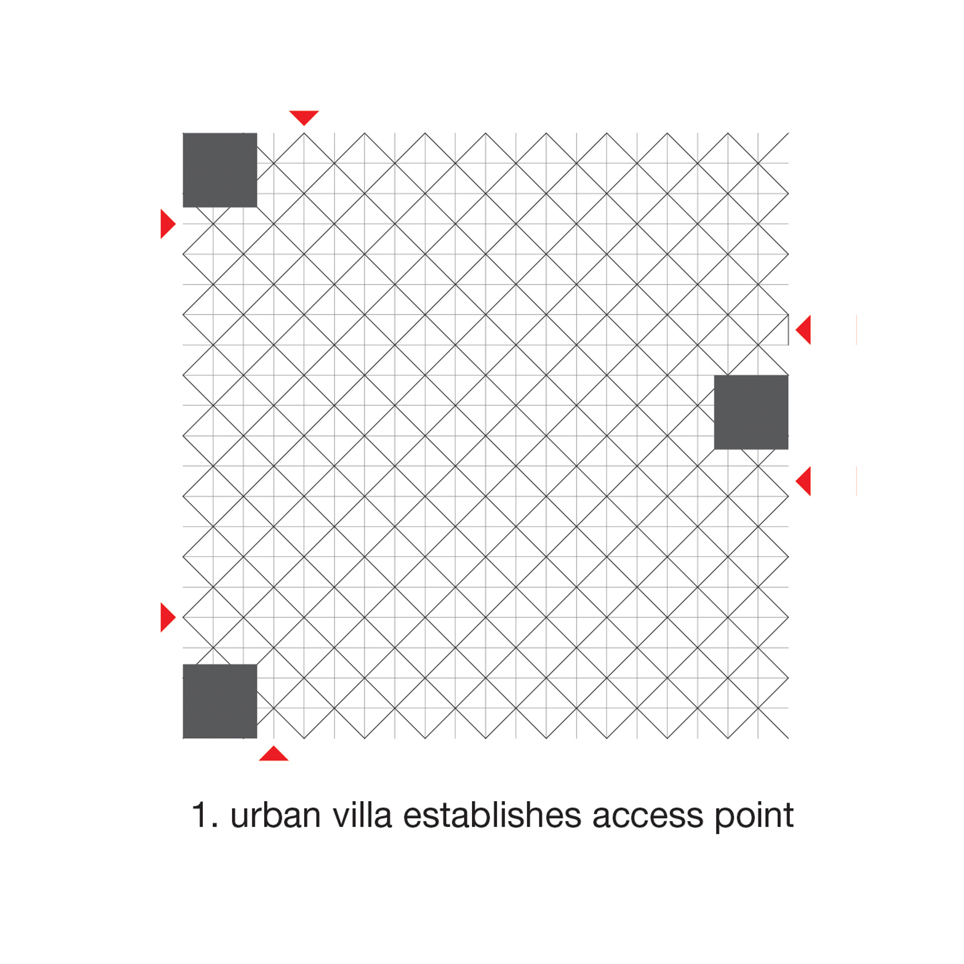
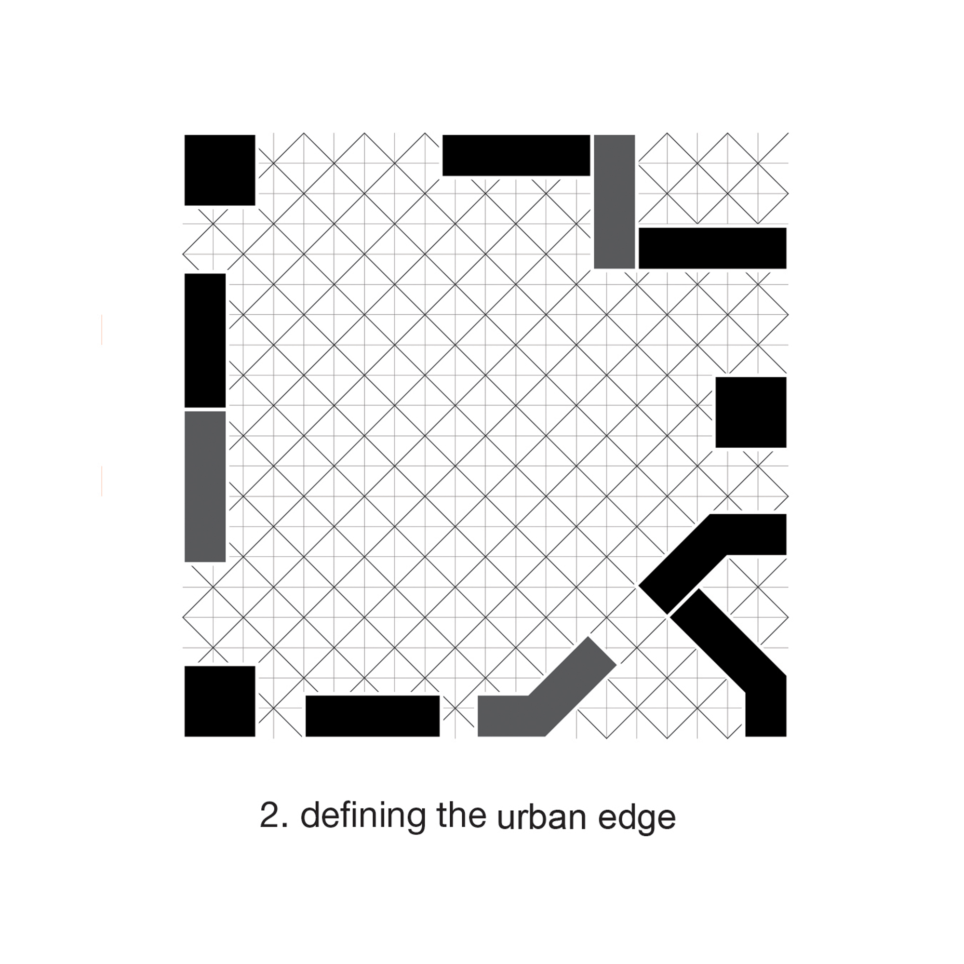


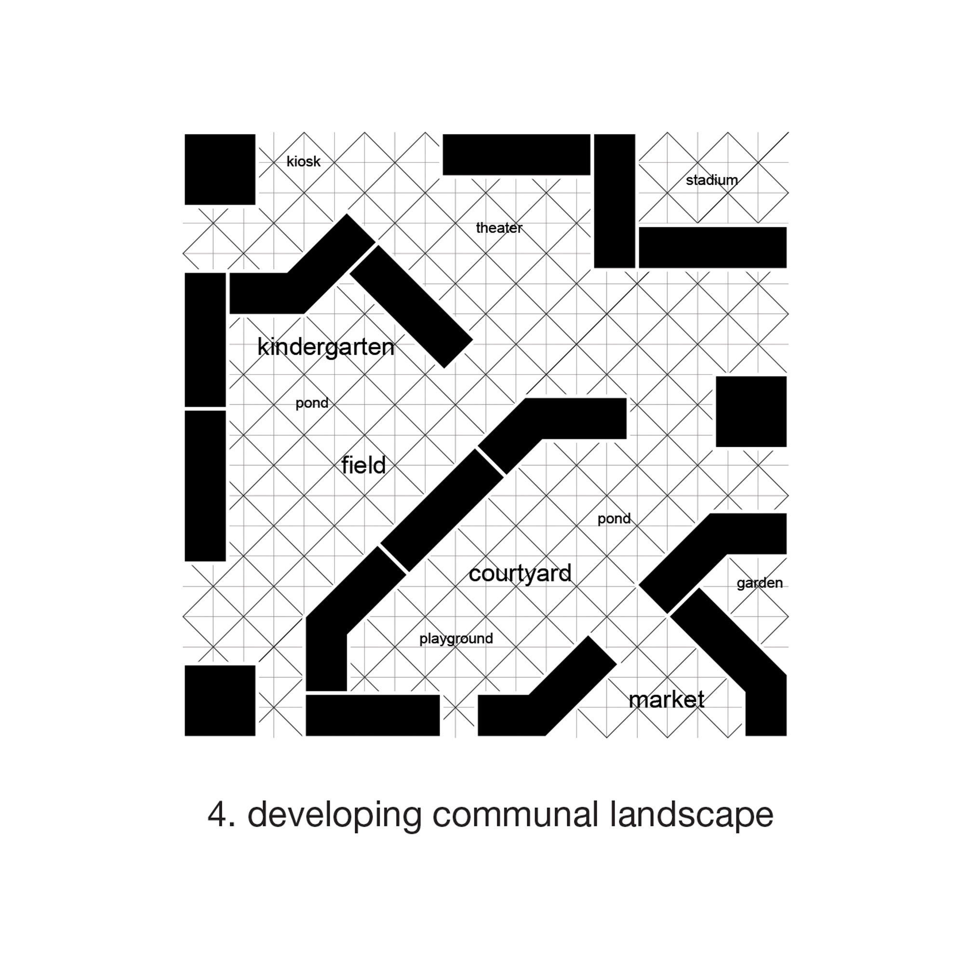


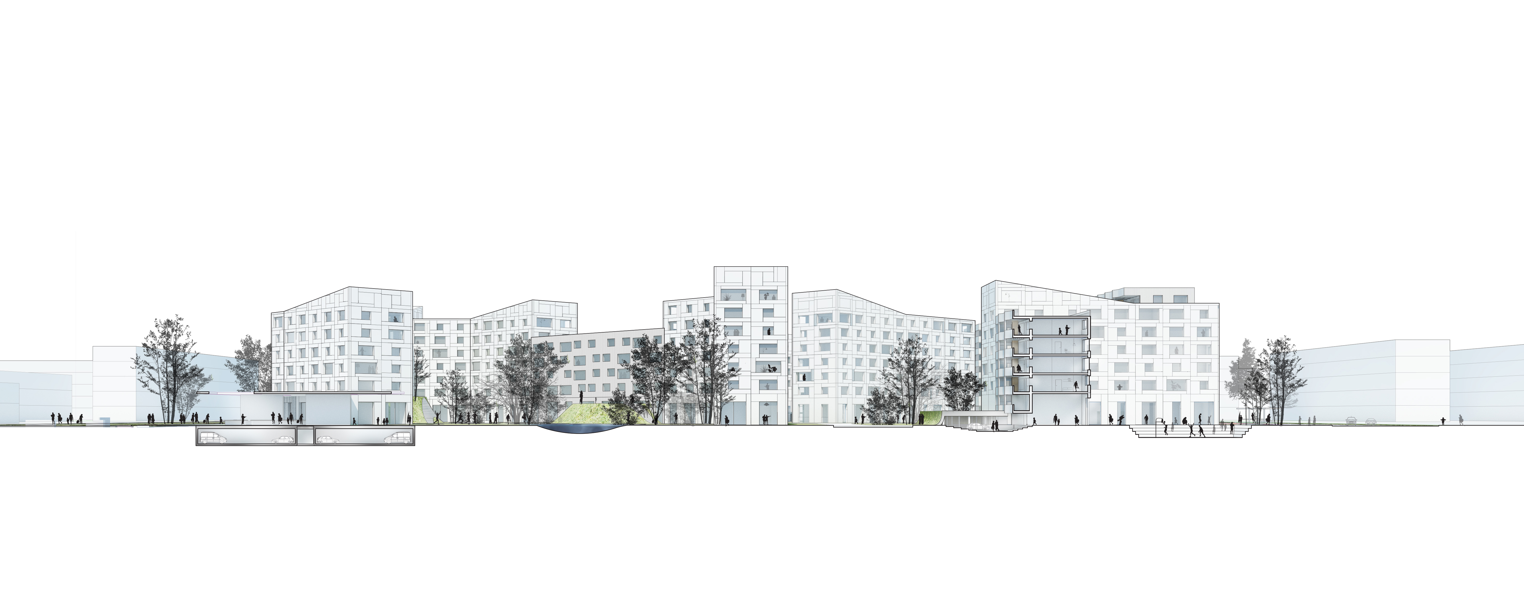
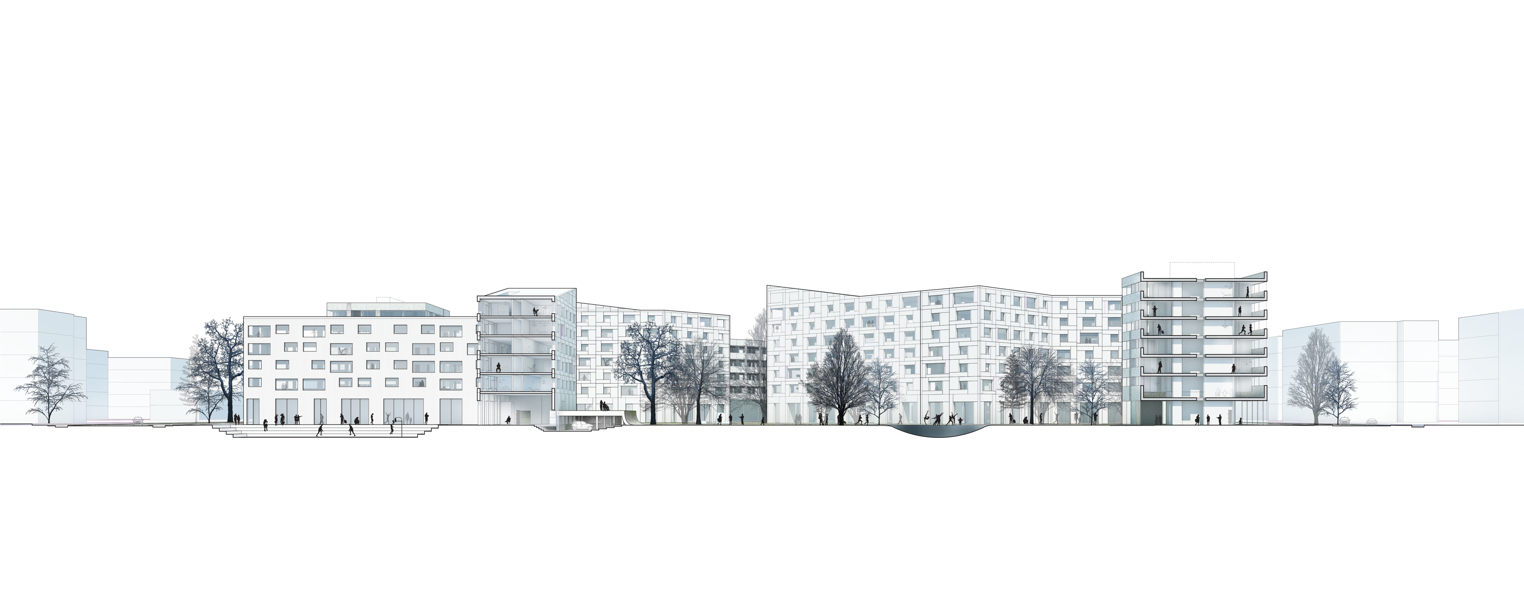
Urban Rooms
Following an intense period of rapid privatization of land, an urgency to provide a quality public space for its citizens emerges for the most of Russian cities. The unpredictable city creates conditions where numbers of programs can be placed together with the dense housing requirements. The urban rooms respond to the specific needs and interest of the surround district and can be used for both temporary situations and permanent structures. Additionally, it can offer a much-needed new green area to the city that surrounds it.
The proposed plan generates multiple scales of urban rooms dedicated to various public usages such as commercial, leisure and public functions. Both the residents of the block and city pedestrian can freely share this new space and are free to interact with one another.

Urban Villa
Compact volume with a central core; the Urban Villa, imply by its typology, has a the most unique appearance. Characterized by a glass facade and corner apartments units, the rationality of the plan allows multiple reconfigurations and the minimum central core area maximize the apartment facade exposure to the inhabitant.


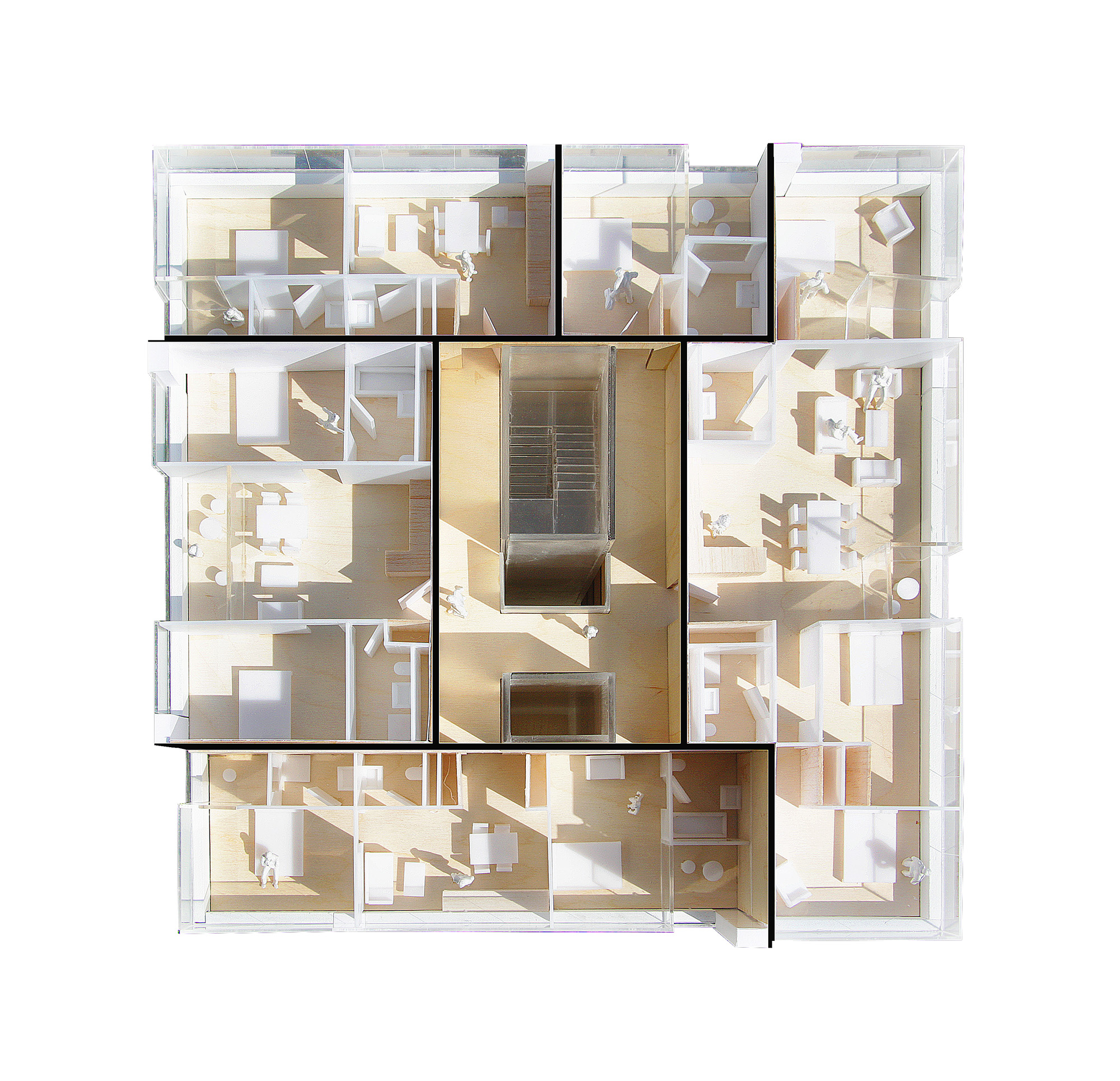


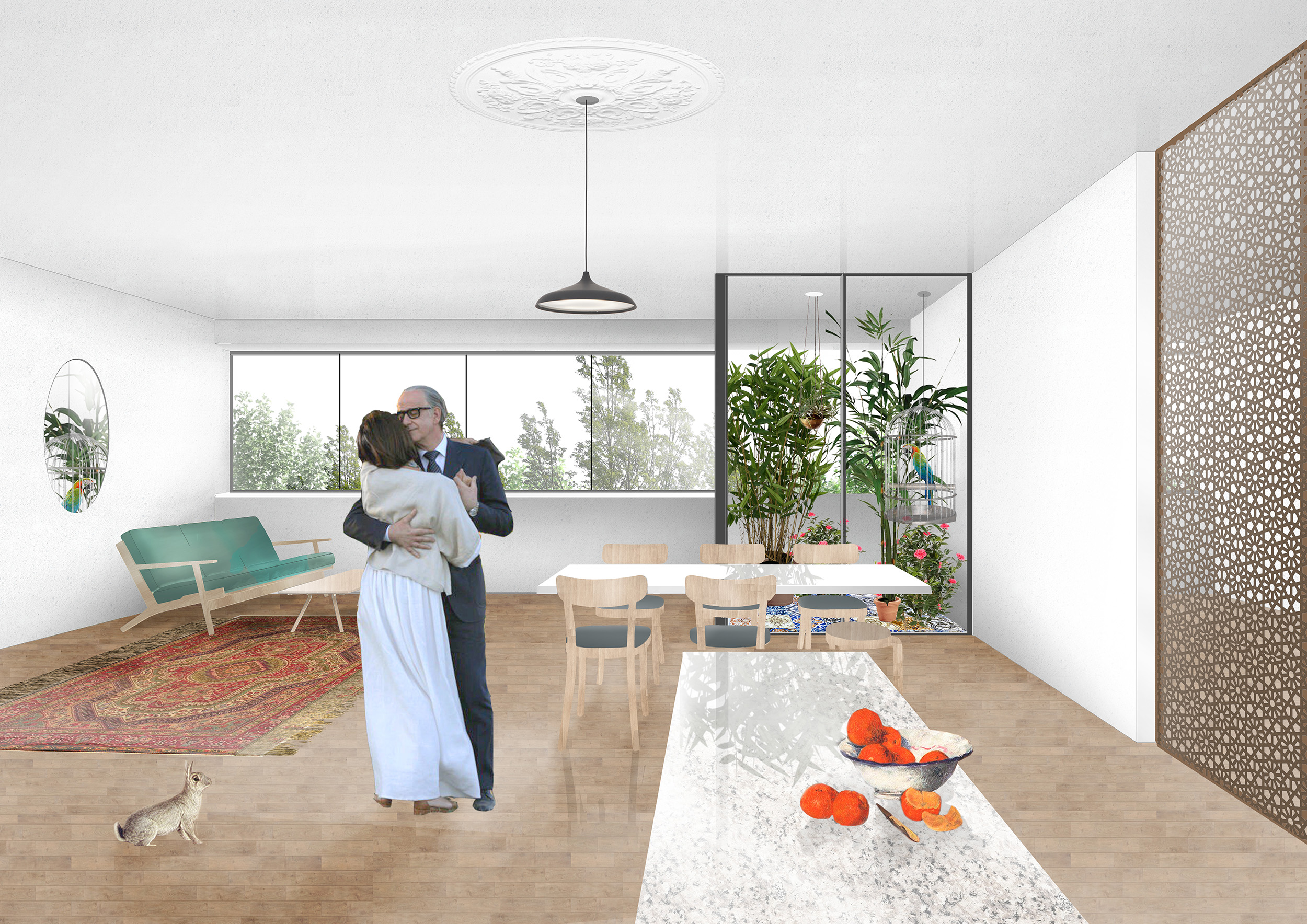

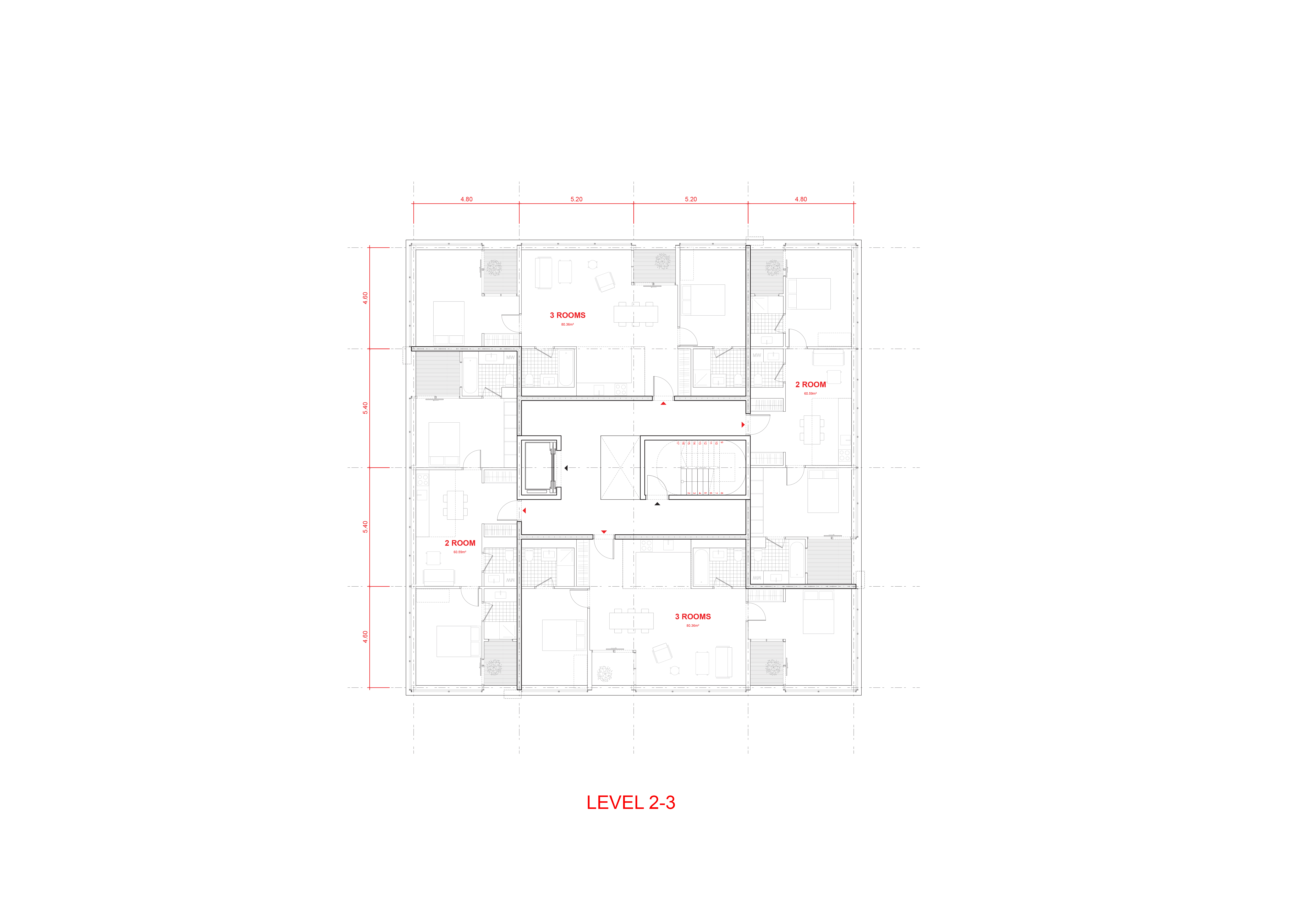

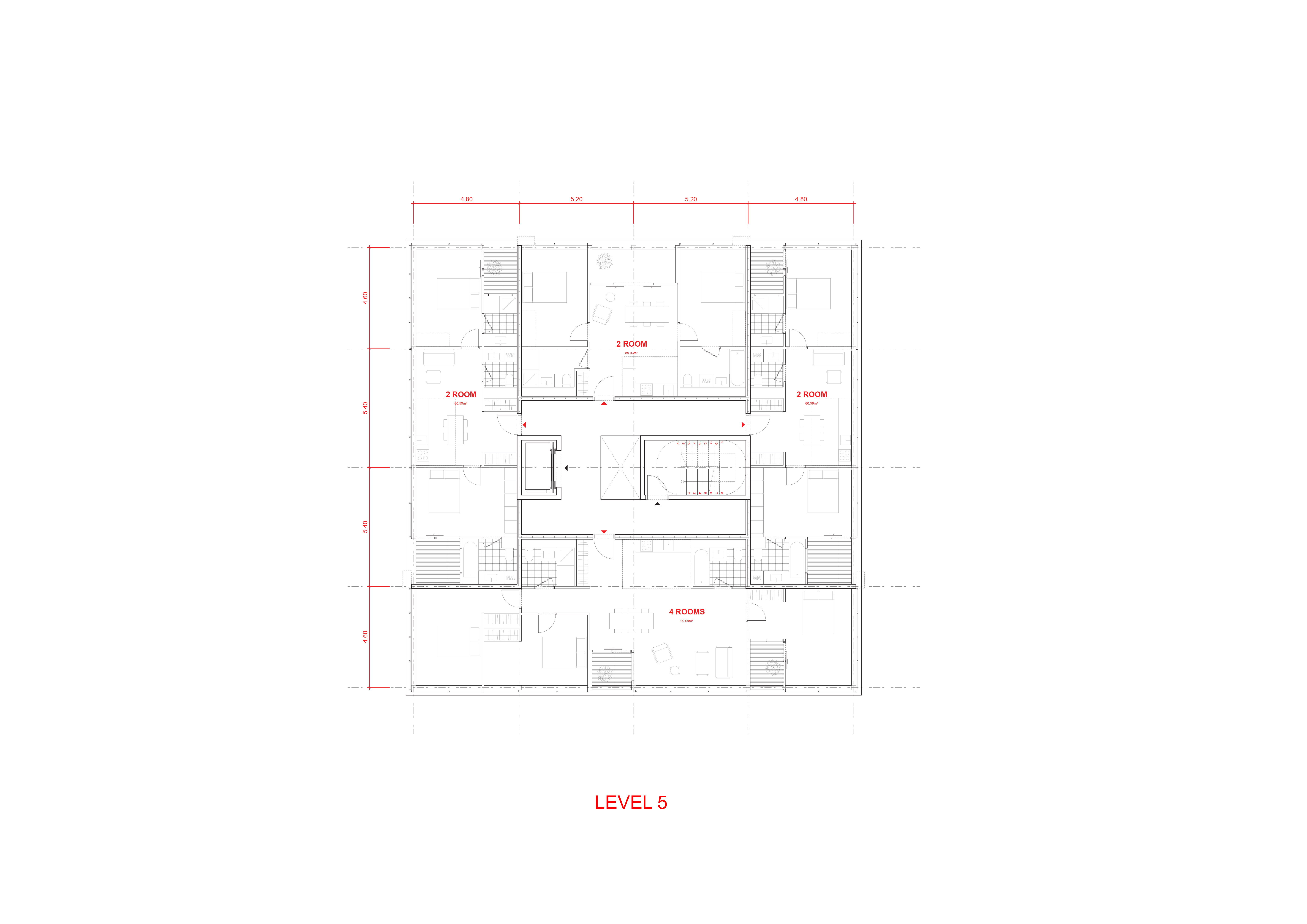


Section with Gallery Access
The building resembles as a stack of individual houses with its double oriented apartments. The main access passes through a wide common space that connects each floor and can be reached by an open staircase climbing along the facade. The alignment of shafts allows for a full flexibility of the typical floor plan and the apartments benefit from large sunrooms. The kitchens can take natural lights through the gallery of the common space on the circulation side.


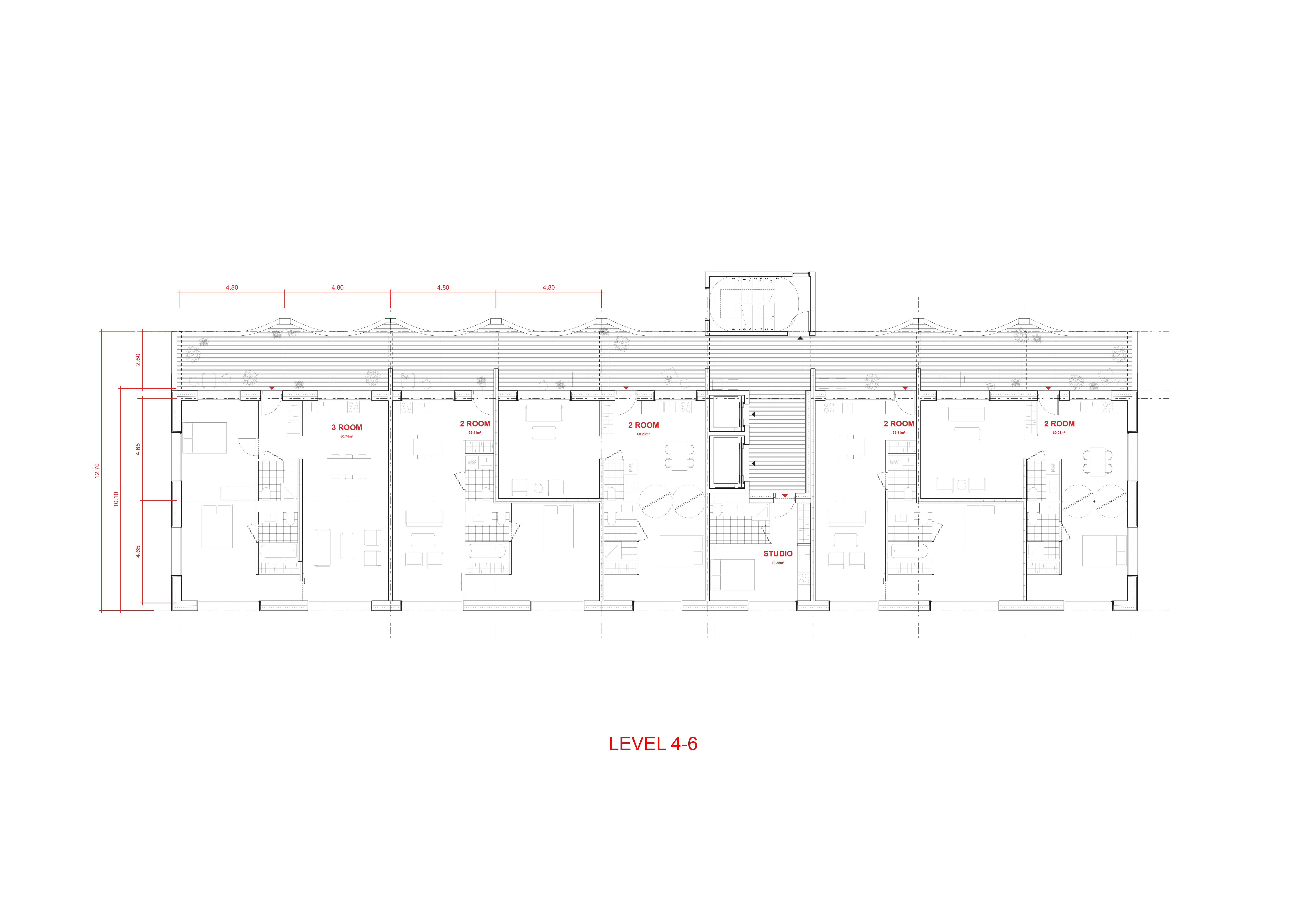

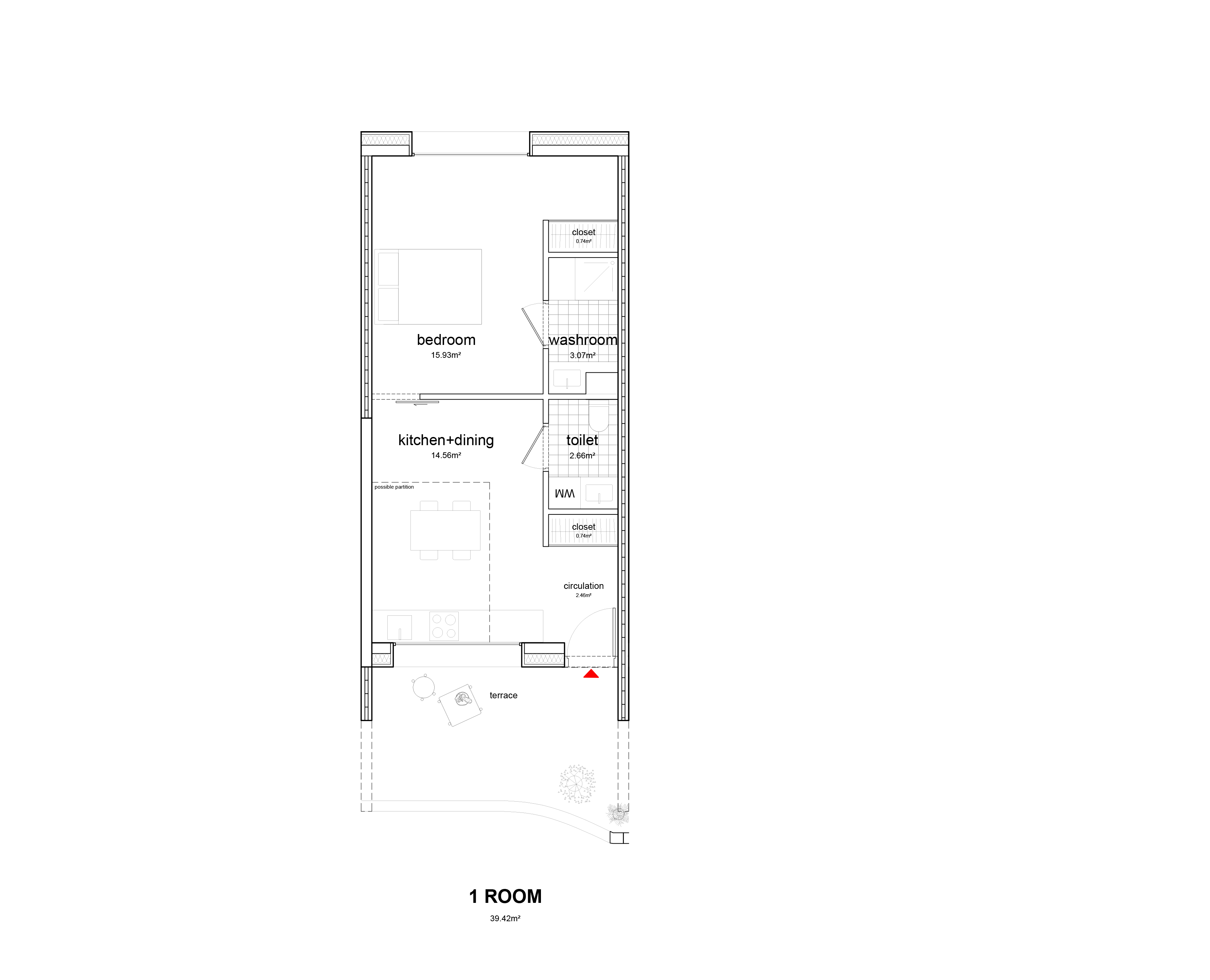
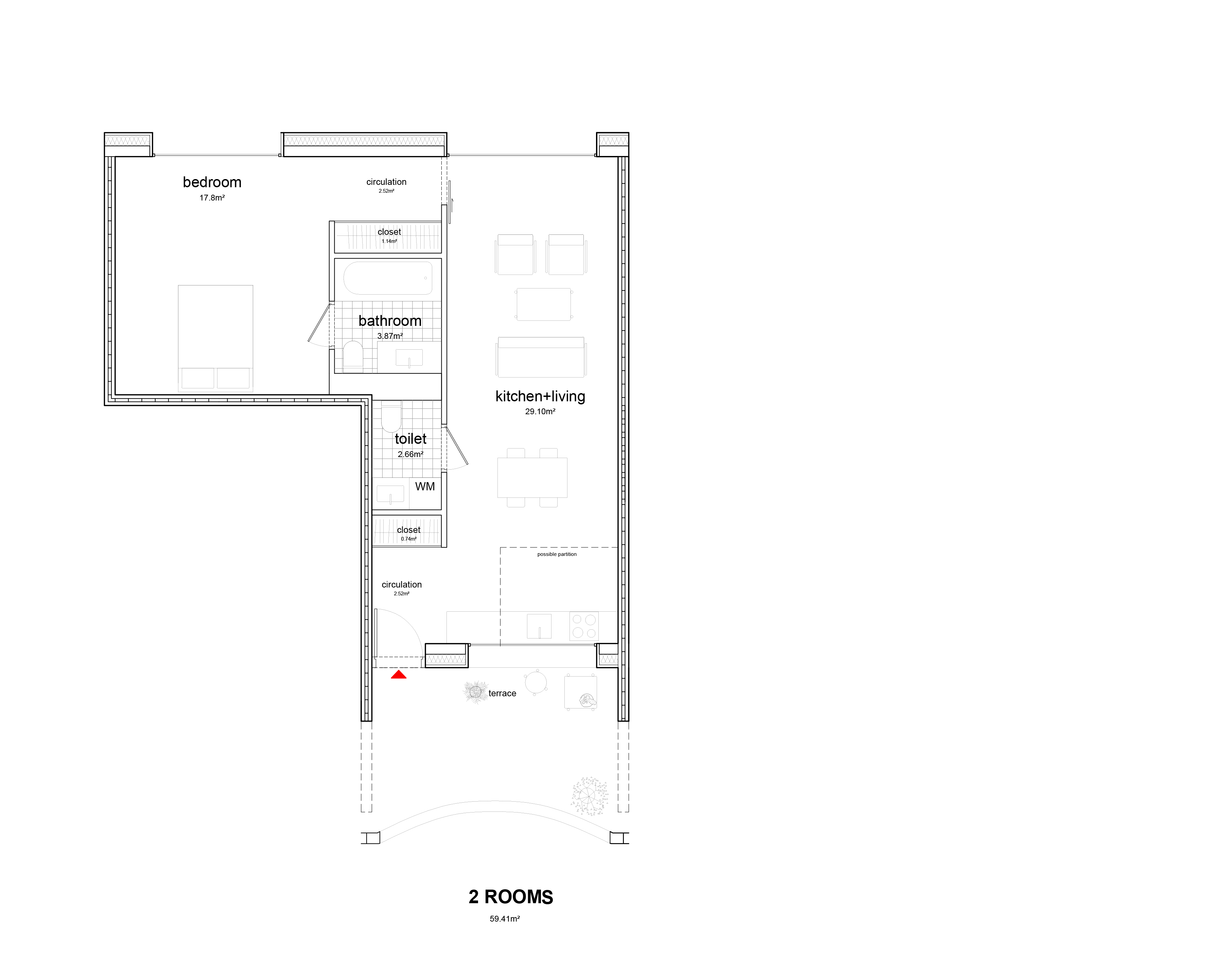



Section with Central Access
With its 45° angle, the section with central access is the key element to the composition of our master plan. It allows for the irregularity within the urban block while bridging harmoniously with the urban context. At the same time, this angled configuration maximizes the sun exposure to each individual building. The shaft systems are based on a 6m grid which allows for flexible and interchangeable reconfigurations of the apartment layouts while the facade can easily be subdivided by repetitive elements. The apartment units of the section with central access take shape in single and double oriented rooms, as well as multiple duplex for at its higher levels.
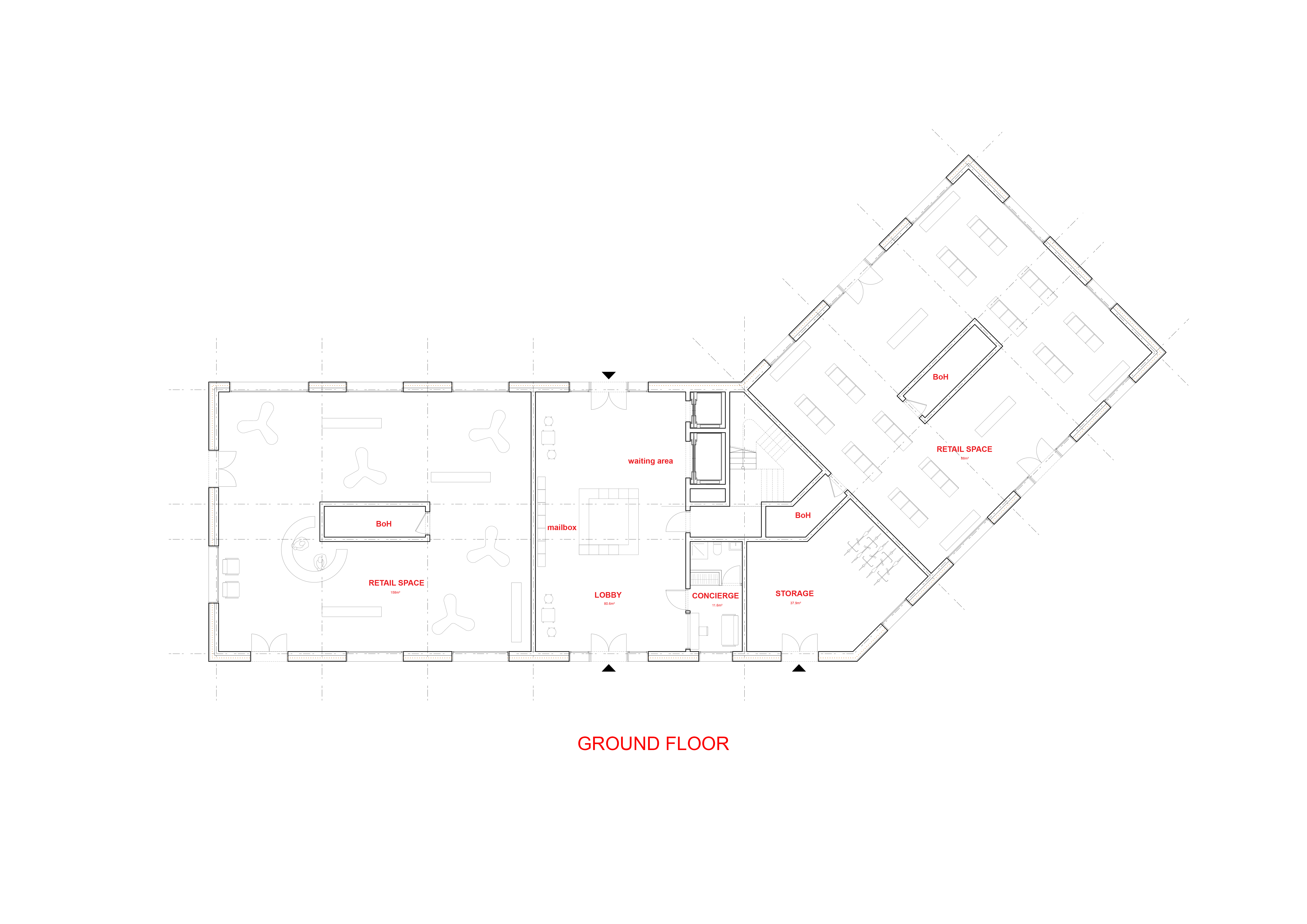
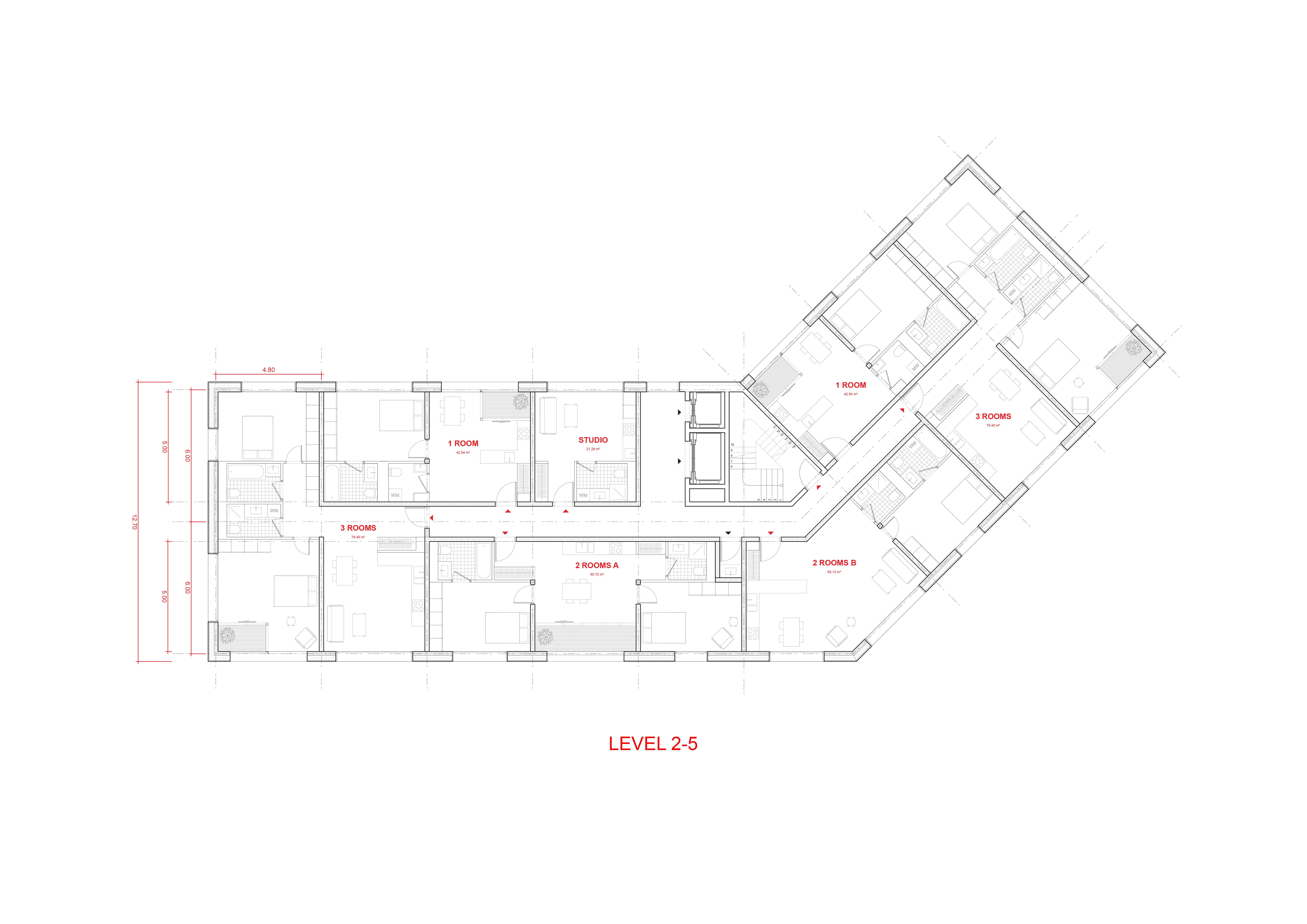
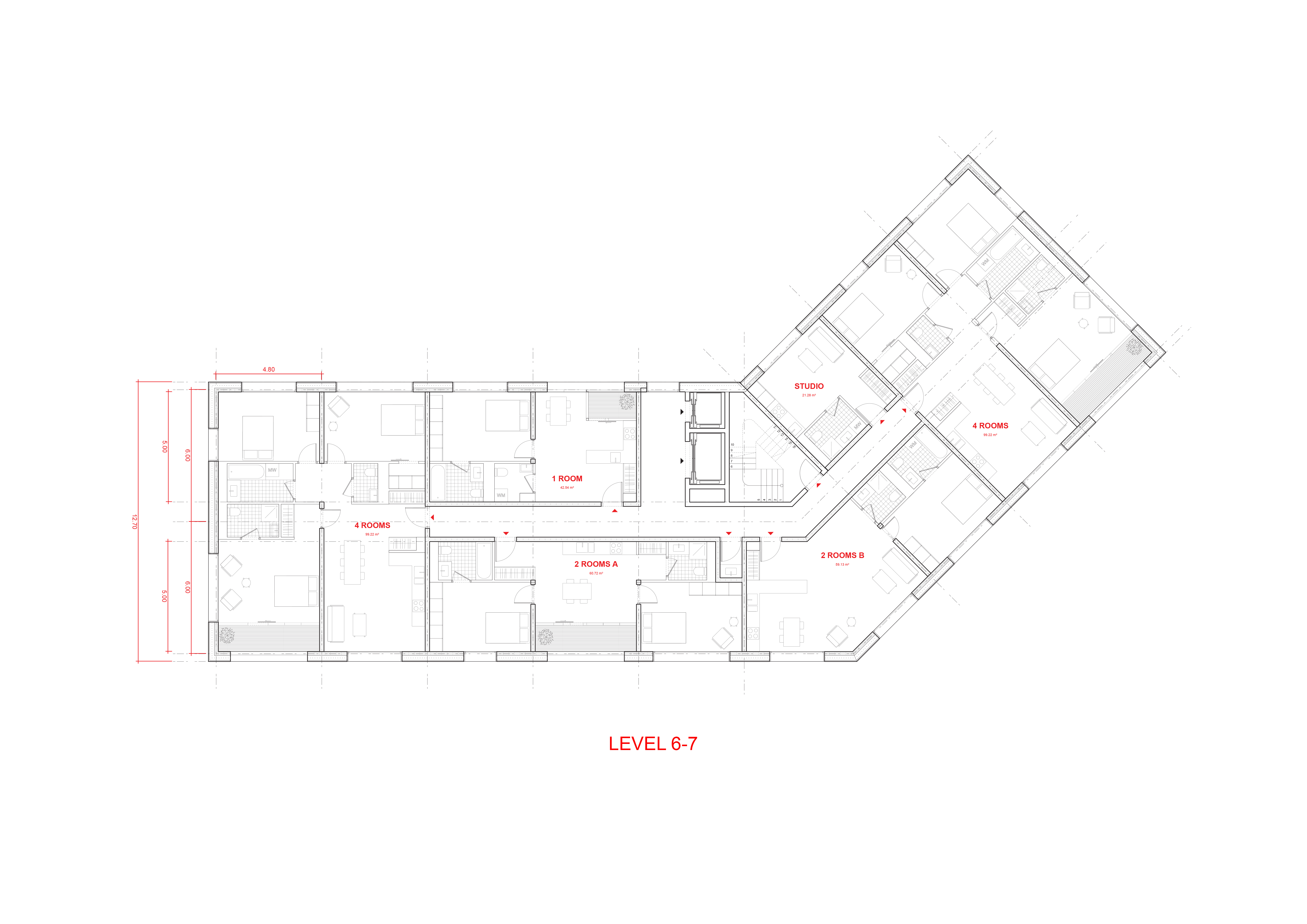



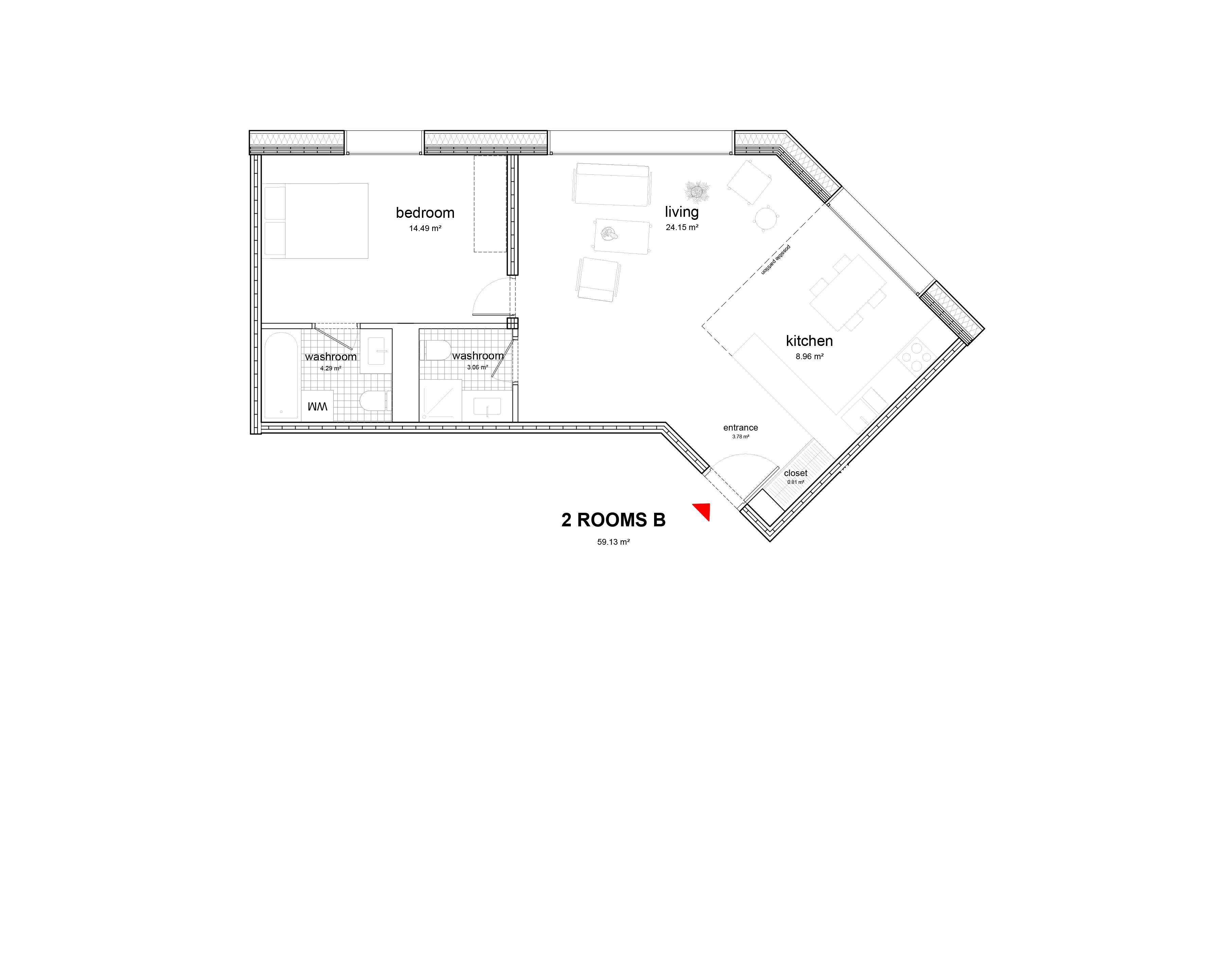


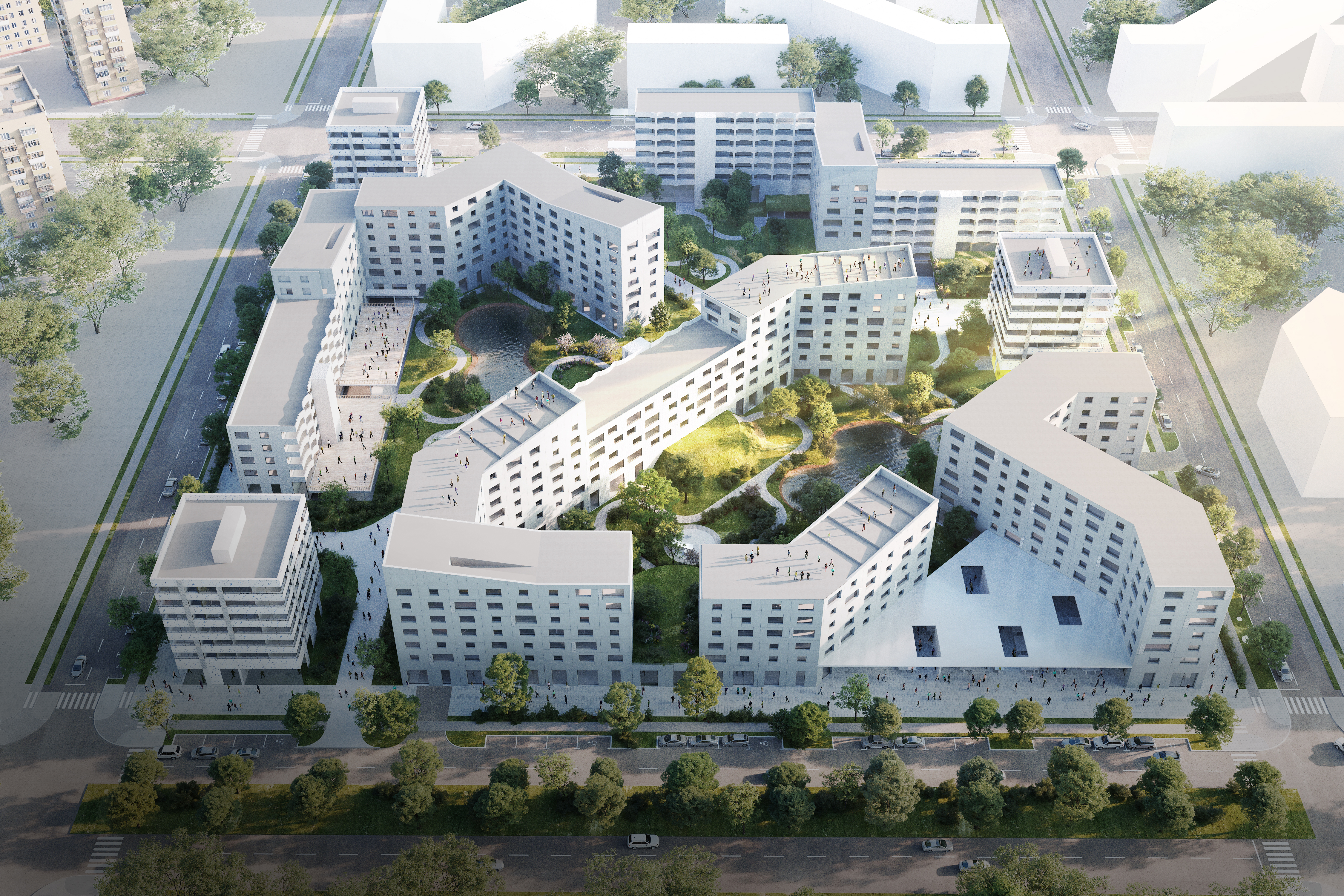 Russia Standard Housing: Unpredictable City
Russia Standard Housing: Unpredictable City