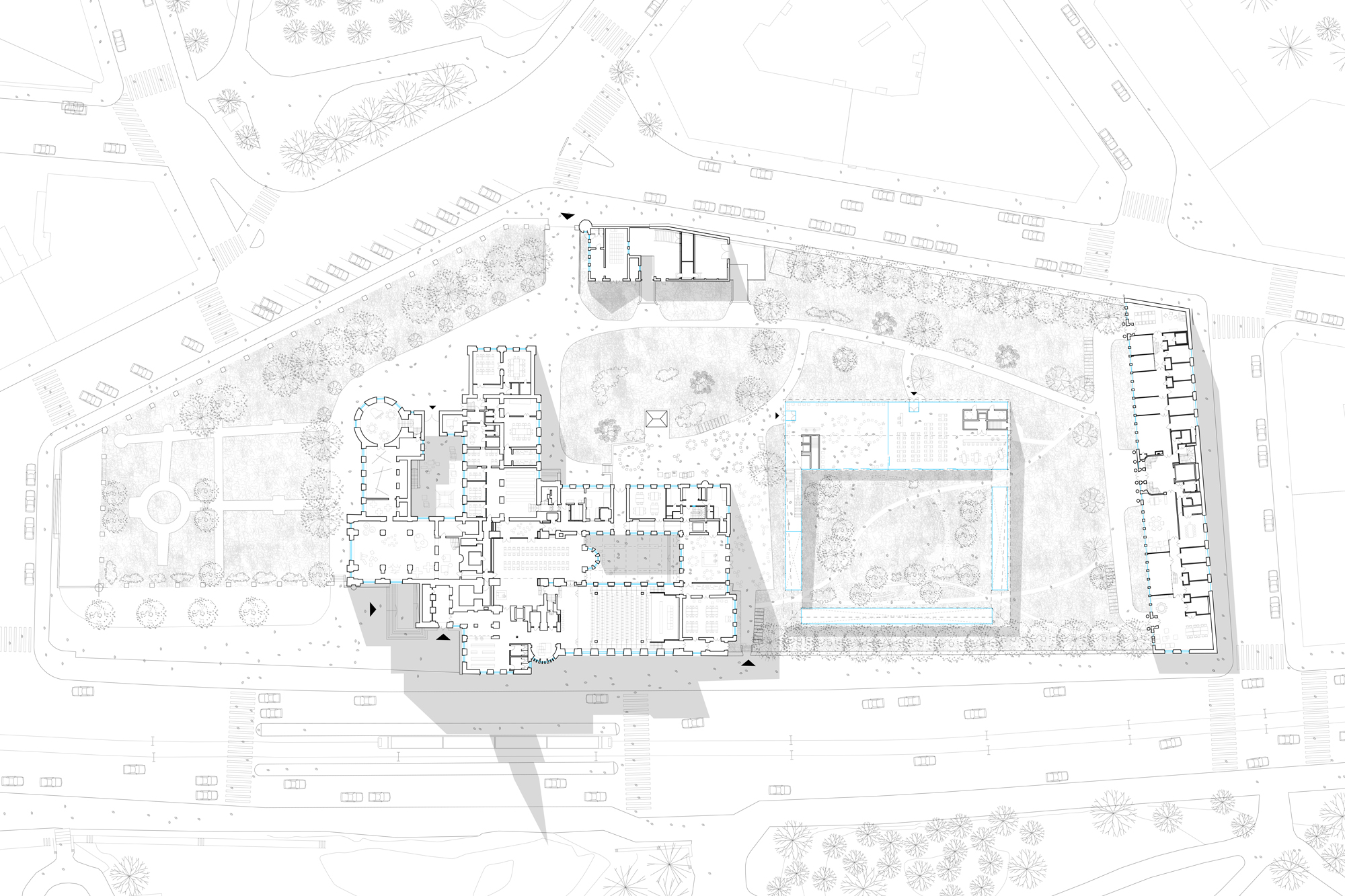Finland National Art Museum Annex
Team: Peeraya Suphasidh, Benoist Desfonds, Matthieu Boustany, Henrik IlvesmäkiClient: The Finnish Heritage Agency, the National Museum of Finland, SenateProperties
Program: National Museum Extension
Location: Helsinki, Finland
Area: 3,850 m2
Status: Competition
Echo: A reflection on the Finish National Museum
The proposal of the new annex to the National Museum of
Finland quietly echoing the ethos of the heritage building and site. The formal
interpretation of the annex roof takes note of the existing structural as well
as materiality while its courtyard scheme reflects on the design of the
existing museum as well as the tradition farm houses in Finland. The larger programs of the annex are proposed as an
underground extension in order to do best preserve the atmospheric quality of
the protected ground.
![]()
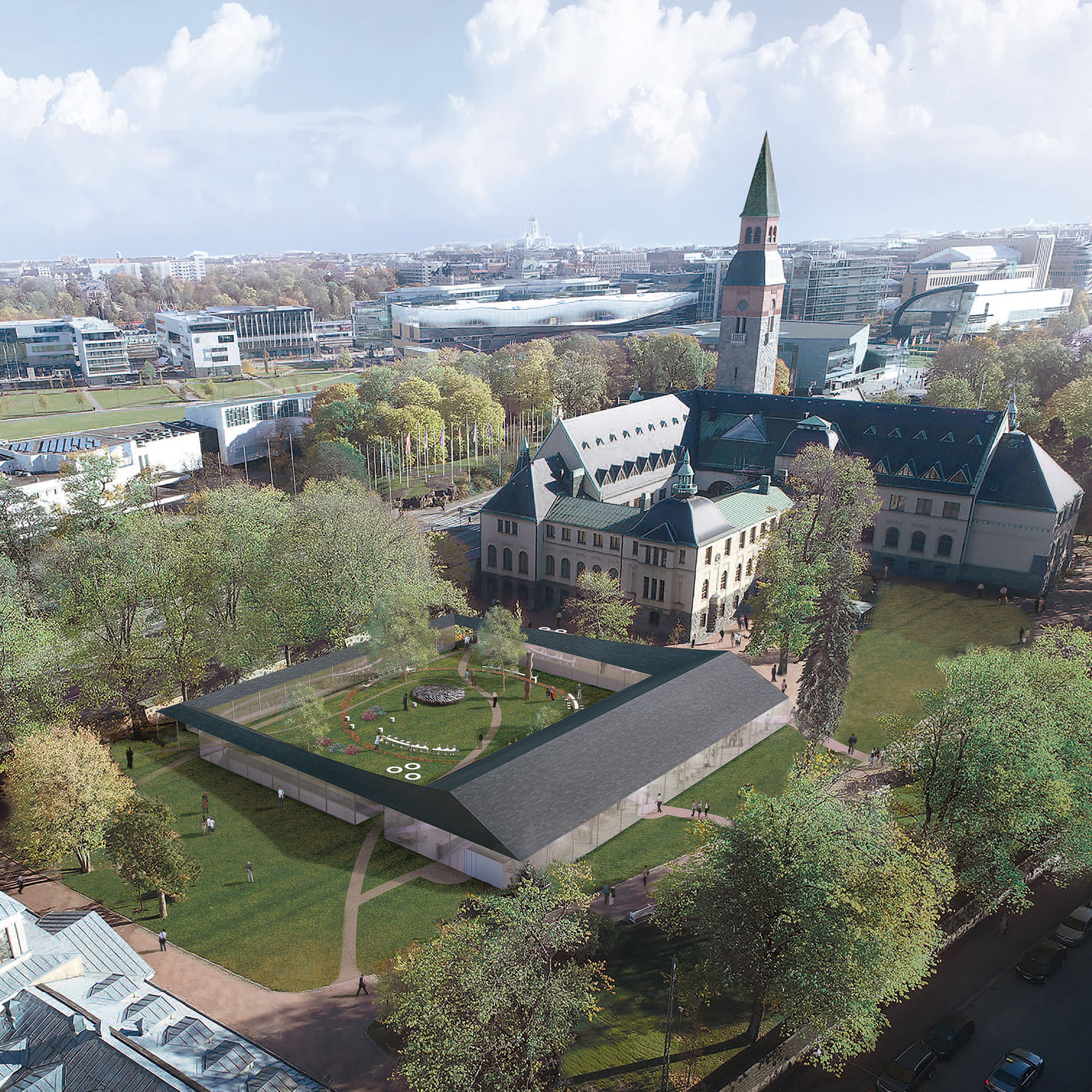
The ground level of the annex positions itself in the
existing garden of the National Museum in order to define a new courtyard where
the public is invited to celebrate the open space. This level of the annex
captures a moment in the existing landscape and allows its topography and flow
of visitors to traverse freely across - it heightens the importance of the
museum garden as a heritage site as well as proposing a defined outdoor area.The two public programs – annex foyer and restaurant -
completely embrace the environ of the museum garden, with direct proximity to
the courtyard garden and walkways. Visitor directly makes connection to
and from the National Museum thru the newly paved esplanade and open landscape,
discovering the different layers within the museum extent.
Lightwells housed under the other
wings of the annex penetrates down to the exhibition hall below ground. They
connect the different layers of the annex and allowing passerby a glance to
that is below.
Two experiences of the Annex: the landscape and the earth

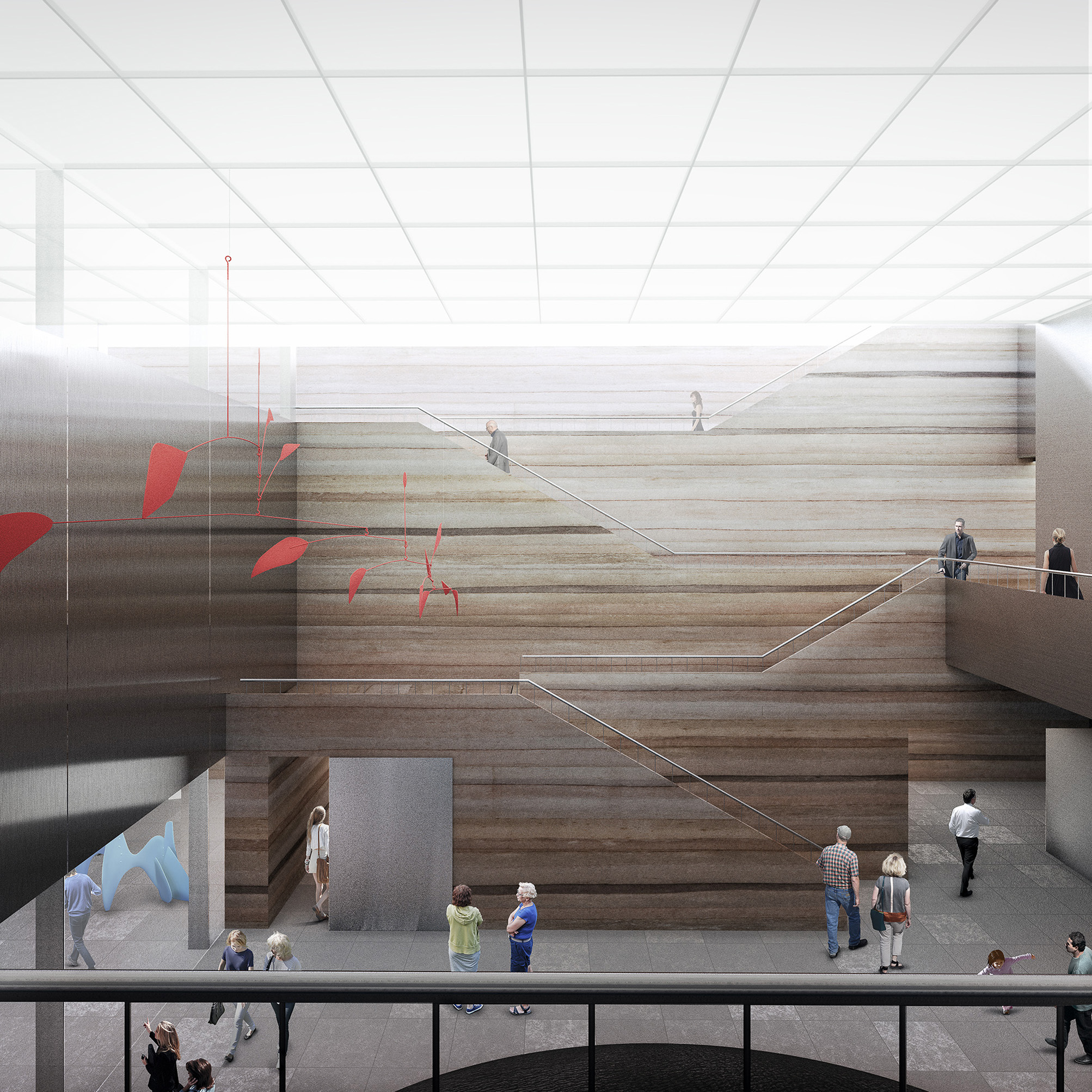
Visiting the annex, one descends gracefully to a
space of completely different quality where the depth of the excavation can be fully
felt. The gradual transition between the
lightness of the structure above to the weight of the level below ground
deliberately prepares the visitors’ sense so that they are more adept for
experiencing the art exhibitions.
The experience of the annex spaces is heightened by the link
it has with the material. The walls surrounding the three lightwells and the
main stairway are constructed with rammed earth to express the intrinsic
connection the annex has to the ground. Glass, earth, steel and concrete are
the materials are presented in the museum.

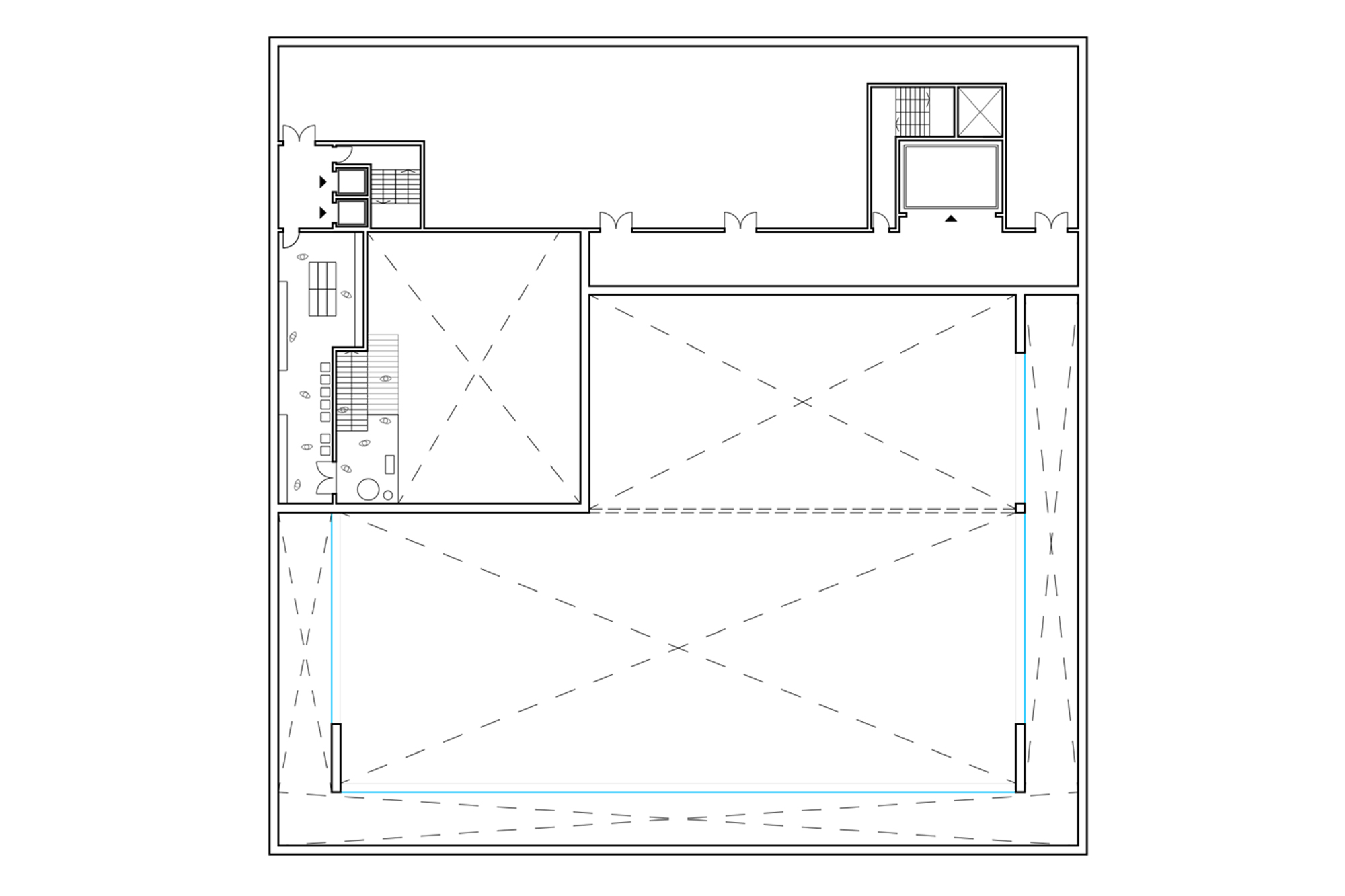
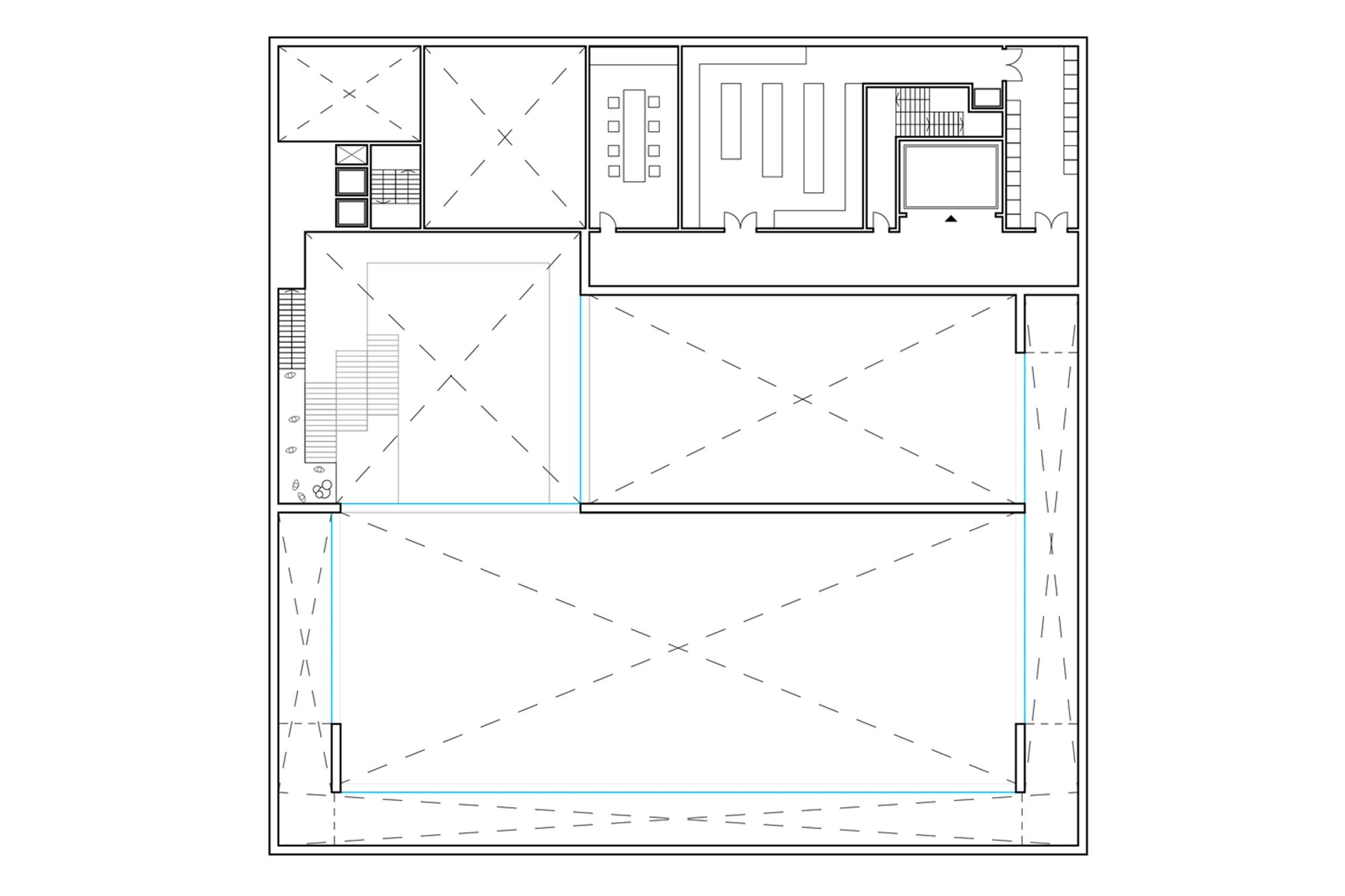


Compact Program Organization
The underground level of the museum is organized into two part: with and without public access. The main exhibition hall is surrounded by a service corridor that is underneath the lightwell while the smaller halls are accessible via a service corridor on its side. The service program for public such as w/c and museum shop are hidden within the volume of the main stairway. The support programs that are not accessible to the public are stacked in 4 levels with lower ceiling height while there are 2 levels with generous height on the public side. Pretensioned concrete slab span across the halls with structural columns. The museum foyer and restaurant are located atop the service volume to benefit from the mechanical functions. The climatization of the above ground volume will be done from underneath, leaving the roof structure free from any ventilation gaskets. HVAC system are located on the uppermost slab above the exhibition hall to service the entire building. The compacted configuration below ground allow the structural above ground to be light, completely belonging to the landscape of the National Museum.
For the existing National
Museum, we propose to change the elevator to enable all type of users and
creating a better connection to the main foyer, linking the ground floor and 2nd
floor. One of the two courtyards are proposed to be enclosed by a light
structure in order to have a continuous public space for auditorium, café,
restaurants and meeting rooms. The enclose courtyard will also create a direct
connection to the new annex without having to drastically alter the (protected)
heritage building. The entrance sequence to the ground floor is changed for
better reception and visitor flow. The other courtyard that remains open to the
sky will become part of the overall exhibition making possible the exhibition
of outdoor art pieces.
