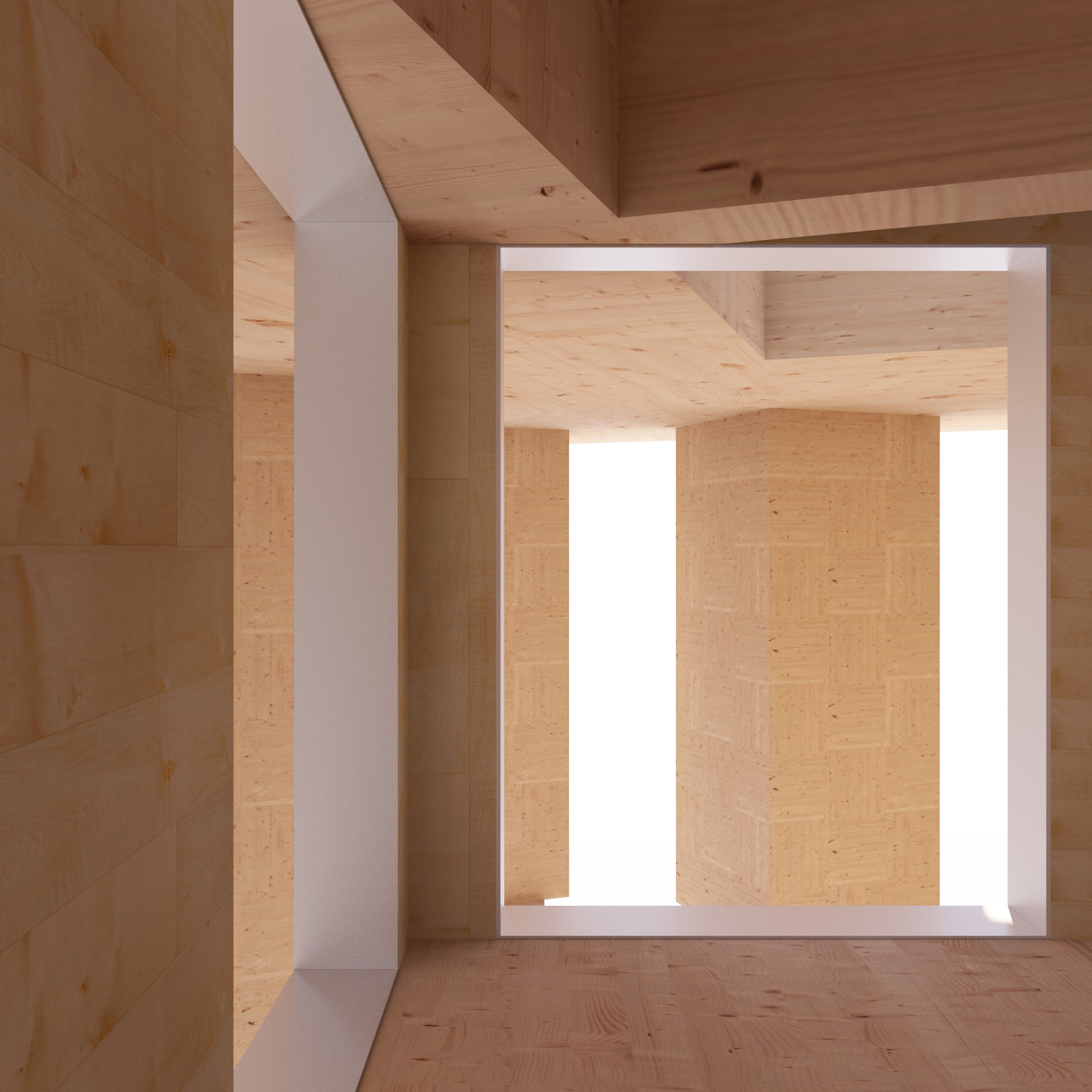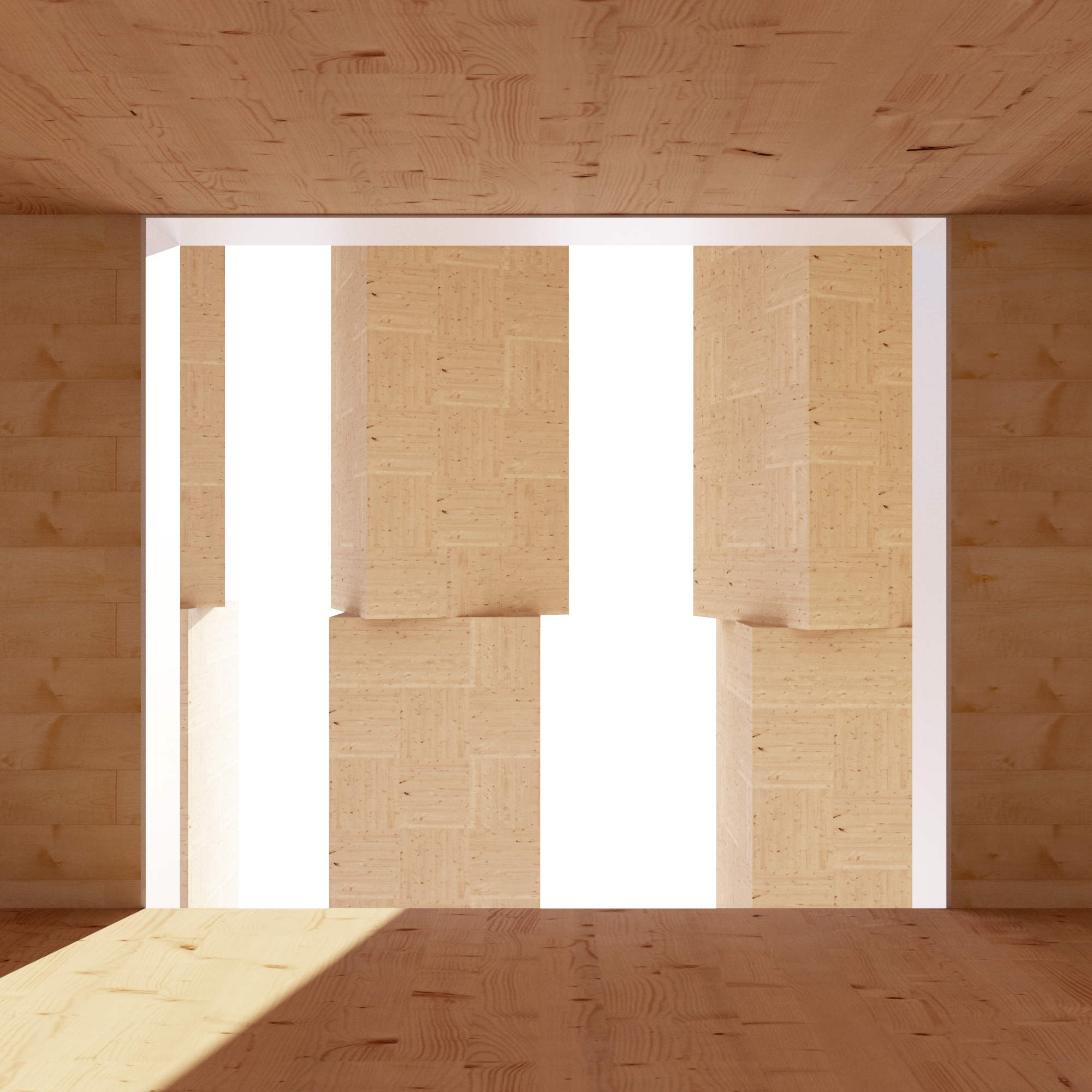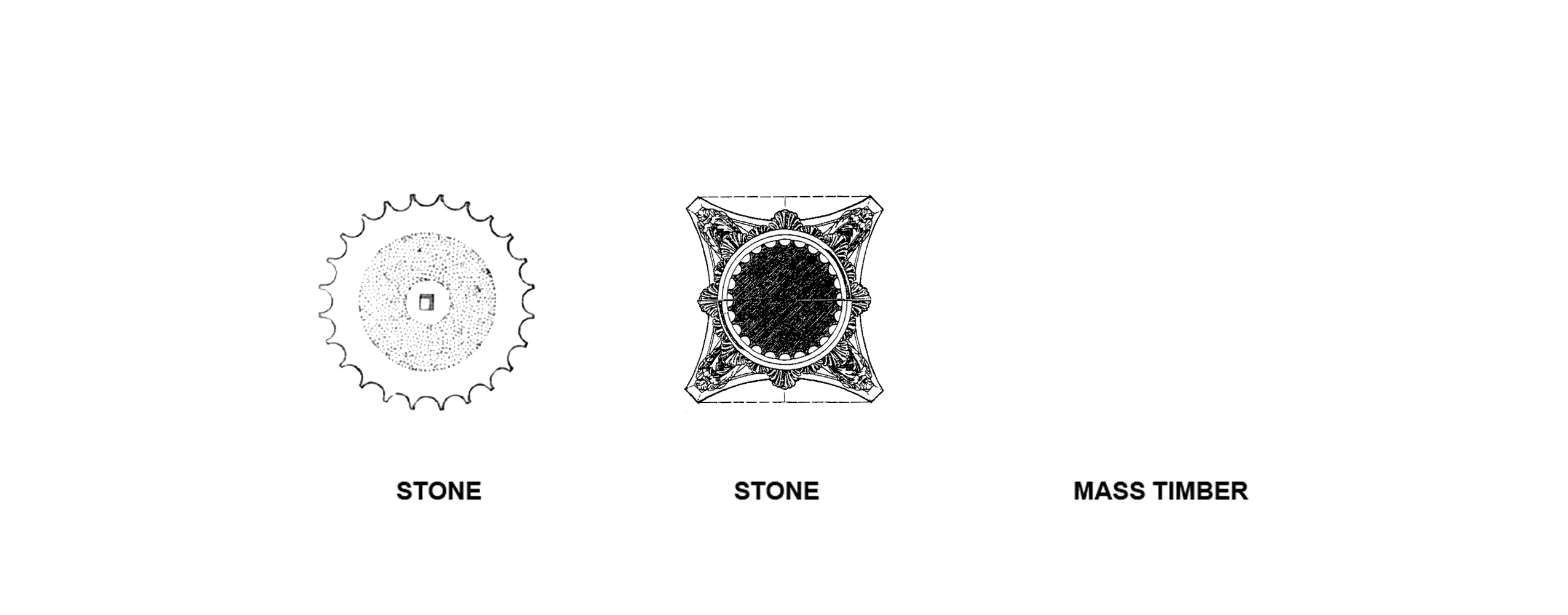

Lasting Timber
Advisor: Hanif Kara, Jennifer BonnerProgram: House for 10
Location:
Area: 53 m2
Status: Student Project
Looking at the ways in which building has been constructed, the main building material has always been stone. Its massive volume and material quality have long marked a time in which man-kind signified its own dominance. What does it mean for us to construct now?
In response to the climatic demand, and rapid population growth. Would it be possible to pivot away from what we always have known and understood?
If columns, the most common architectural element, have always been constructed out of stone and understood to be massive. The Doric column and the Corinthian Column amongst other. Perhaps it is only appropriate that we now erect the same architectural element that would define our current time with engineered timber.


As a reference, I looked to a pre-civil war typology called the Antabellum, a neo-classical type from the American south. Wooden column line the exterior porch, with the interior living space located in the center.
In my project, the only elements touching the ground is the mass timber column, lining the outer limit of the house, each on set 3 meter apart. The first level hangs just slightly above grade with a 20 degree difference in orientation from its surrounding structure. The second level is a simple square, subdivided into different necessary rooms. A large skylight is cut through thru entablature roof, with openings penetrating both the interior and exterior spaces.
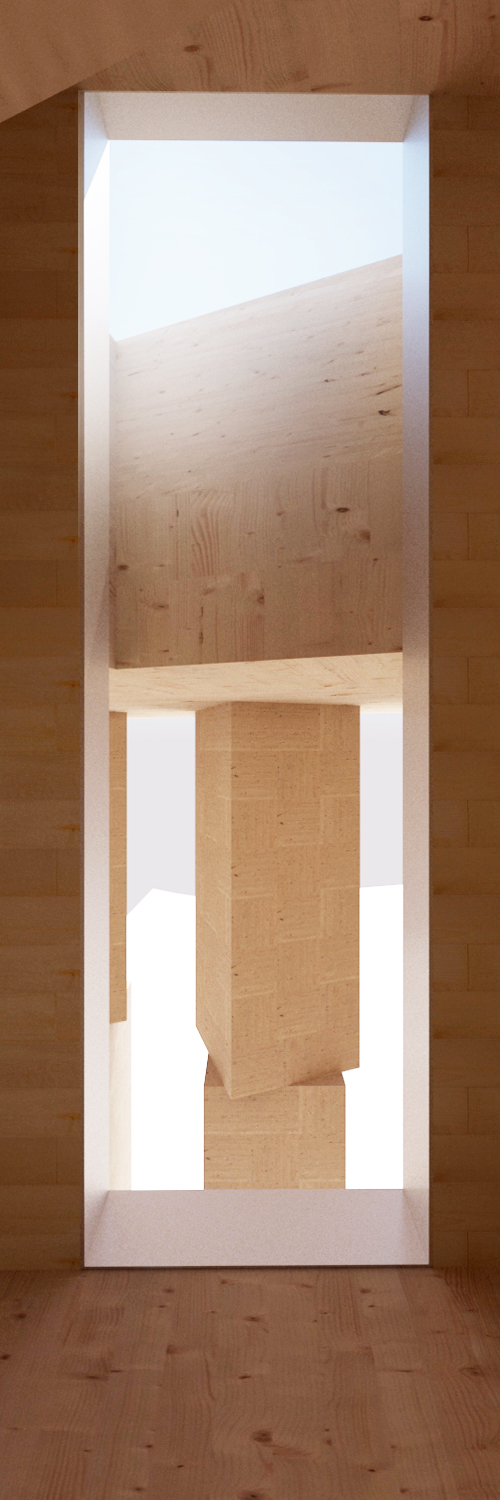
The elevation of the inner volume shows the project’s straightforward assembly method - with full height openings alternates with CLT sheets. The section reveals how the directionality of the inner volume and the outer perimeter intersects. Half of the space is dictated by its plan organization while the other by its roof volume. The intersection of the two system works to support the house structurally as well as spatially.
The exterior element is constructed with solid timber units, while the inner livable space is constructed with sheets of CLT. Built out of the same material, the construction method contrasts the exterior and interior.


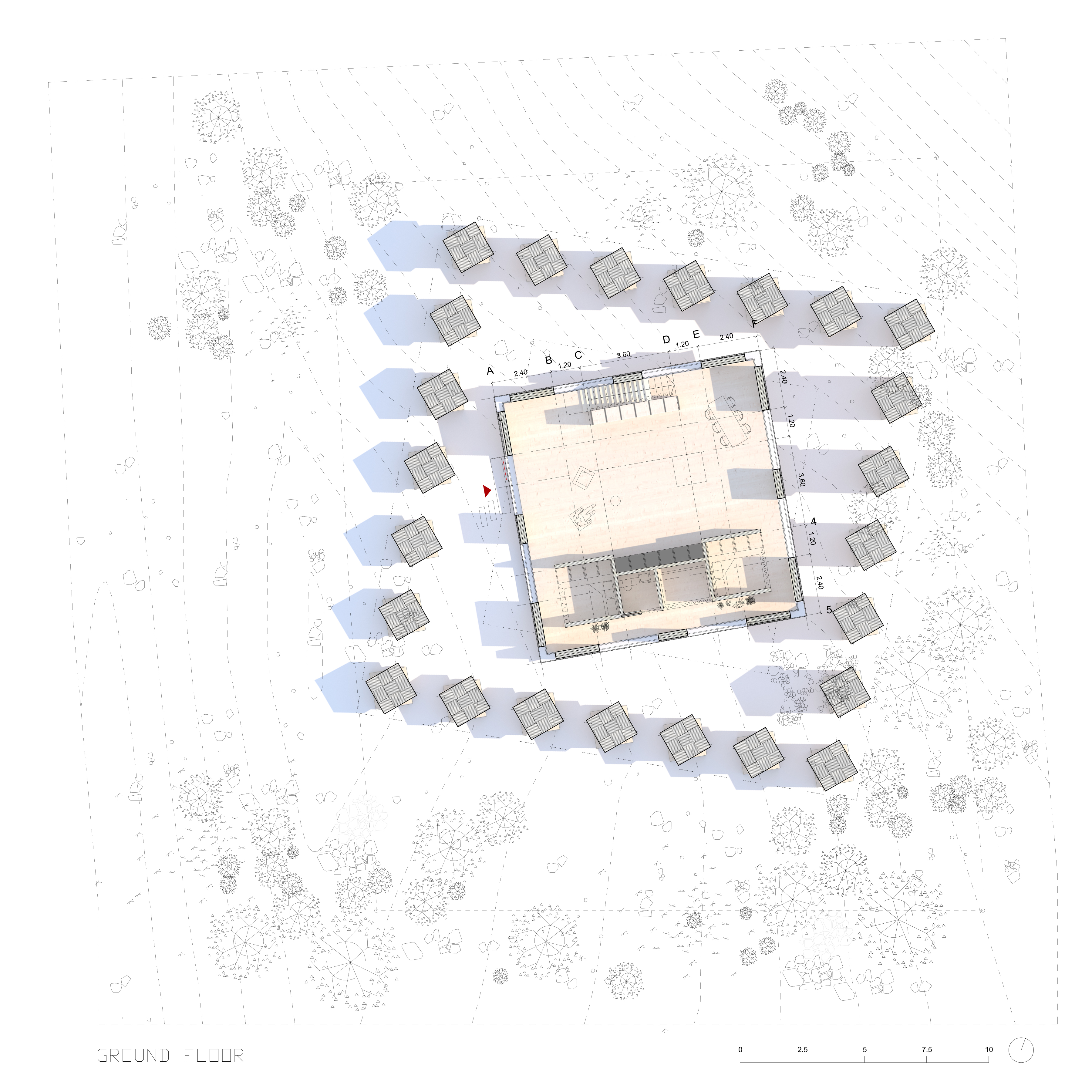

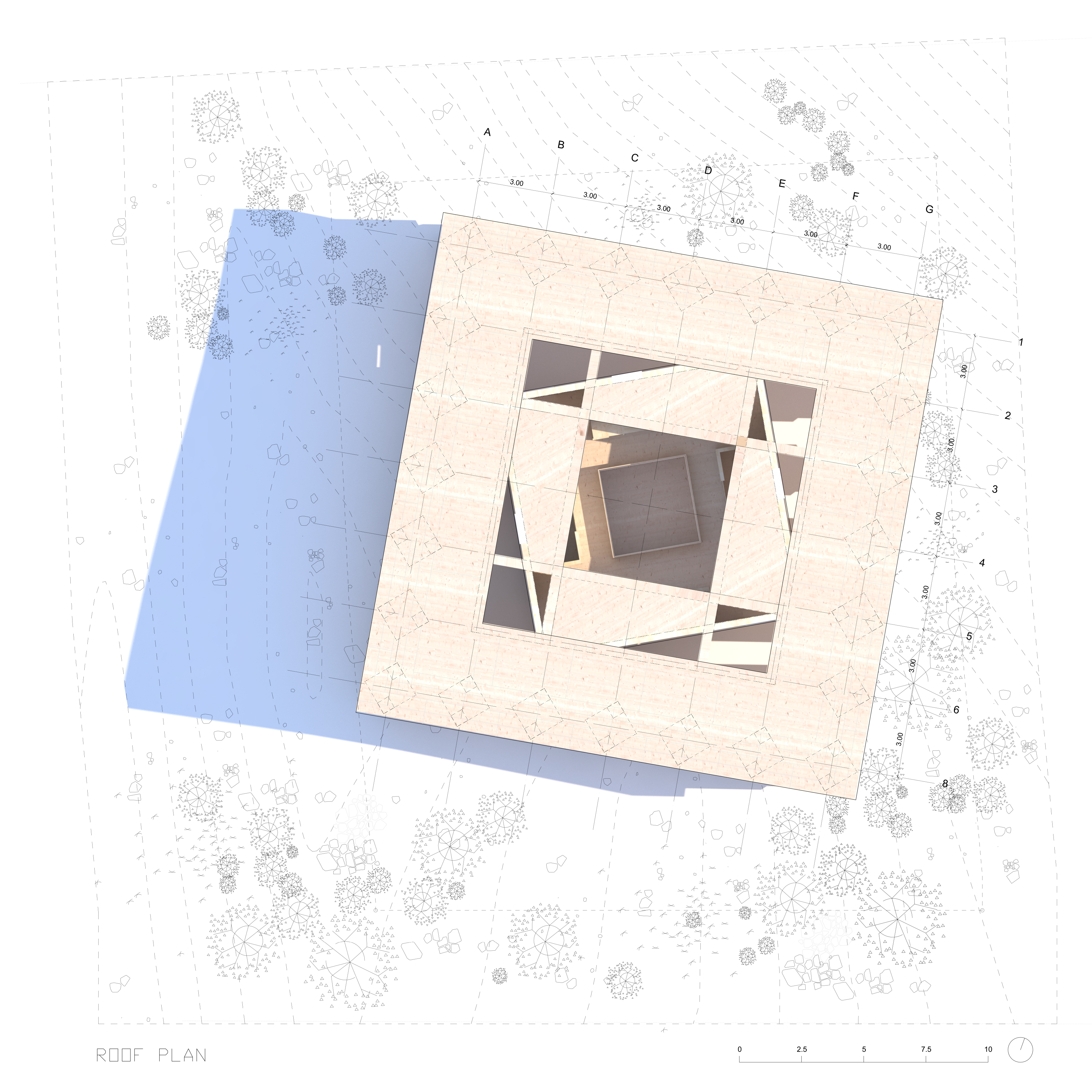
As one slips thru the column as a way of entry, one is giving a chance to measure oneself against the wooden mass. Being in the in-between space, one is sheltered, yet still outside. Large cut through the depth of the entablature gives light to both the exterior and interior spaces. One enters the house thru its lower level, slightly lifted above grown.
Full height window frame the exterior columns with its twist in the center, putting forward the relationship between the interior and exterior. Arriving at the second level, one can closely examine how the light CLT construction meets its massive supports. The different axis of the house’s components can be understood from this corner condition.
Finally from the second floor bedroom, The 4.5 meter window frames the mass timber column outside, the entablature above, and the view beyond. Like its stone predecessors, these massive elements will last thru time. As one gaze outside and measure oneself against what one see, perhaps one can start to contemplate.
How many more massive elements one must build in order to absorb and store enogh CO2?

