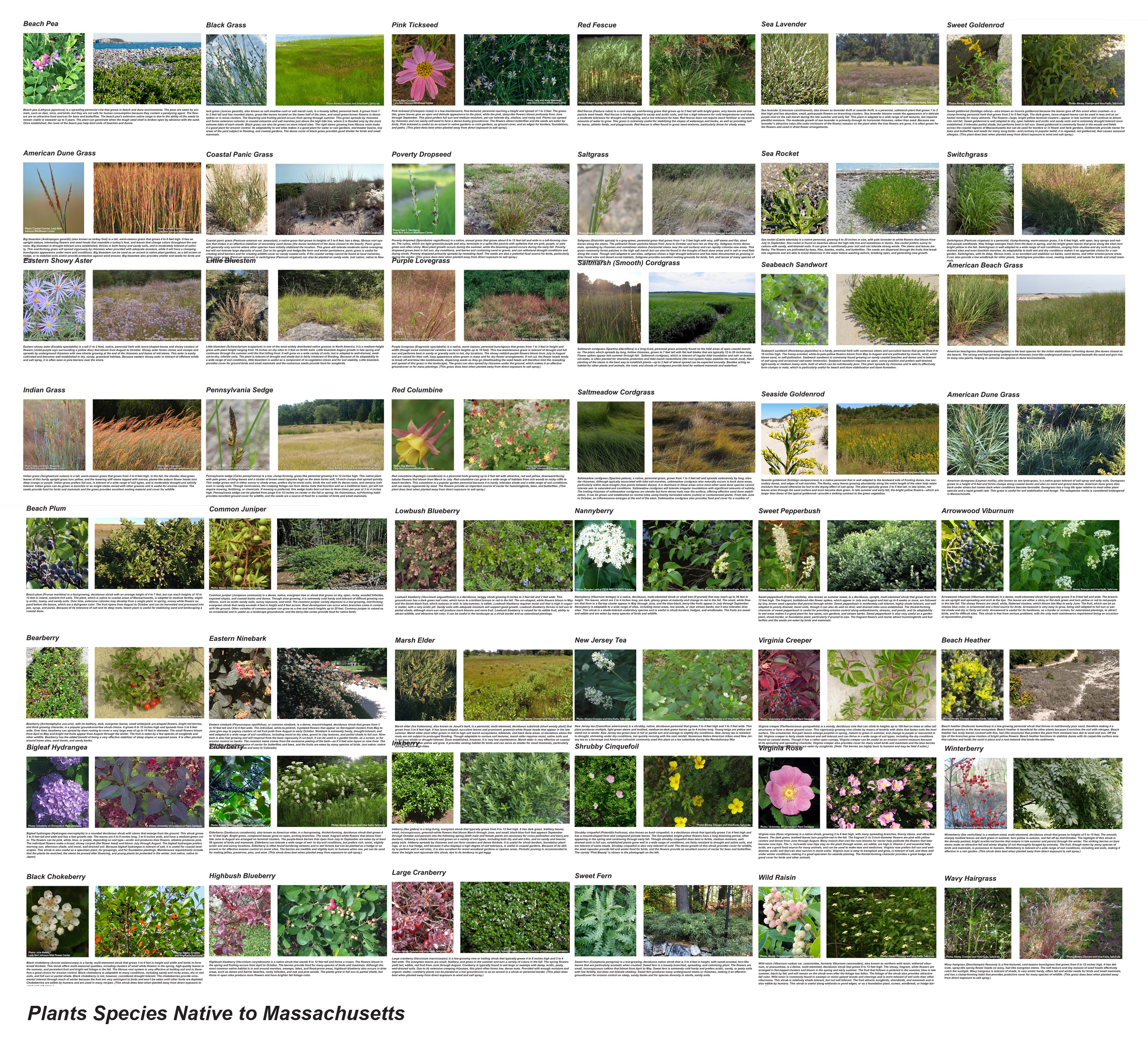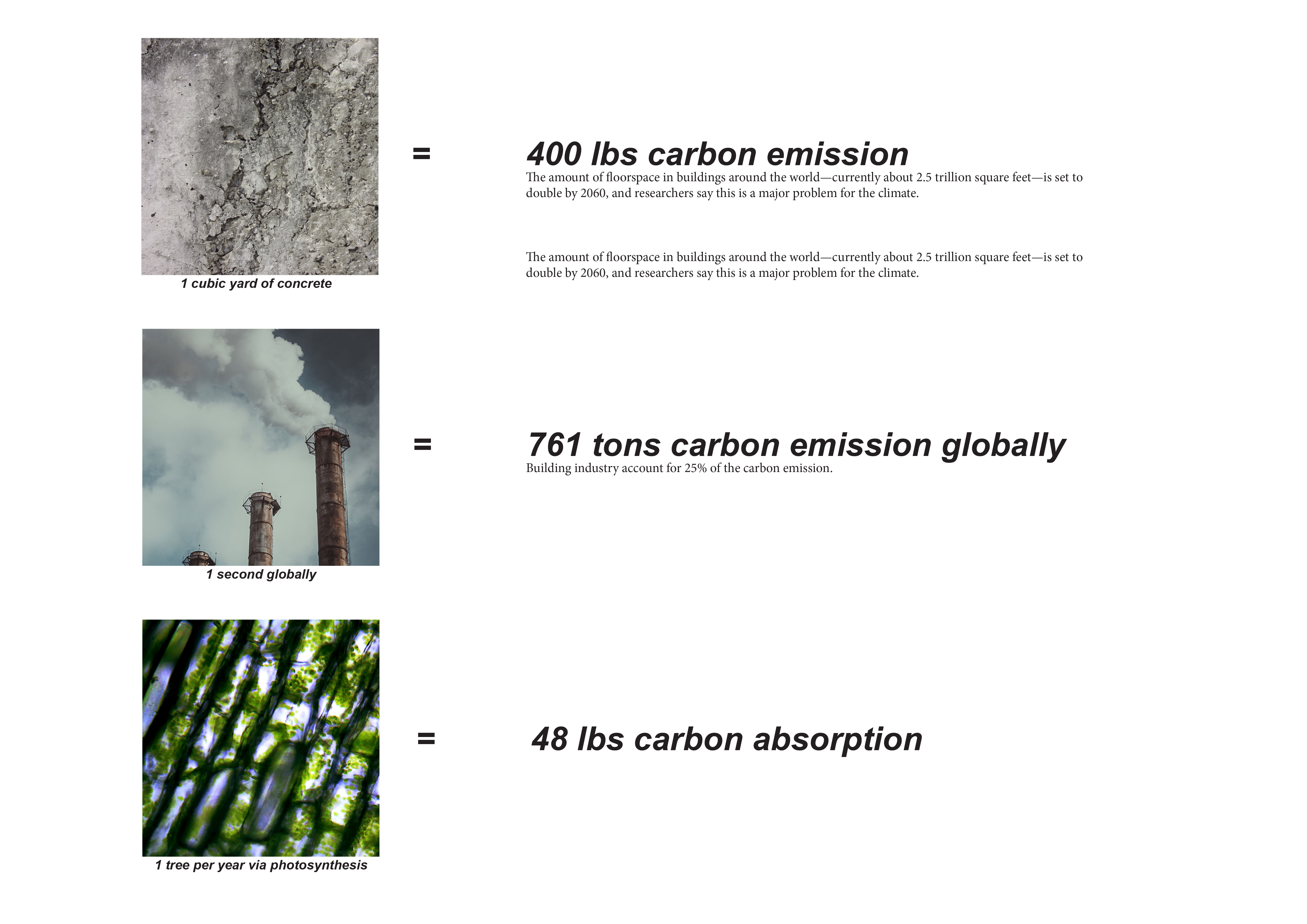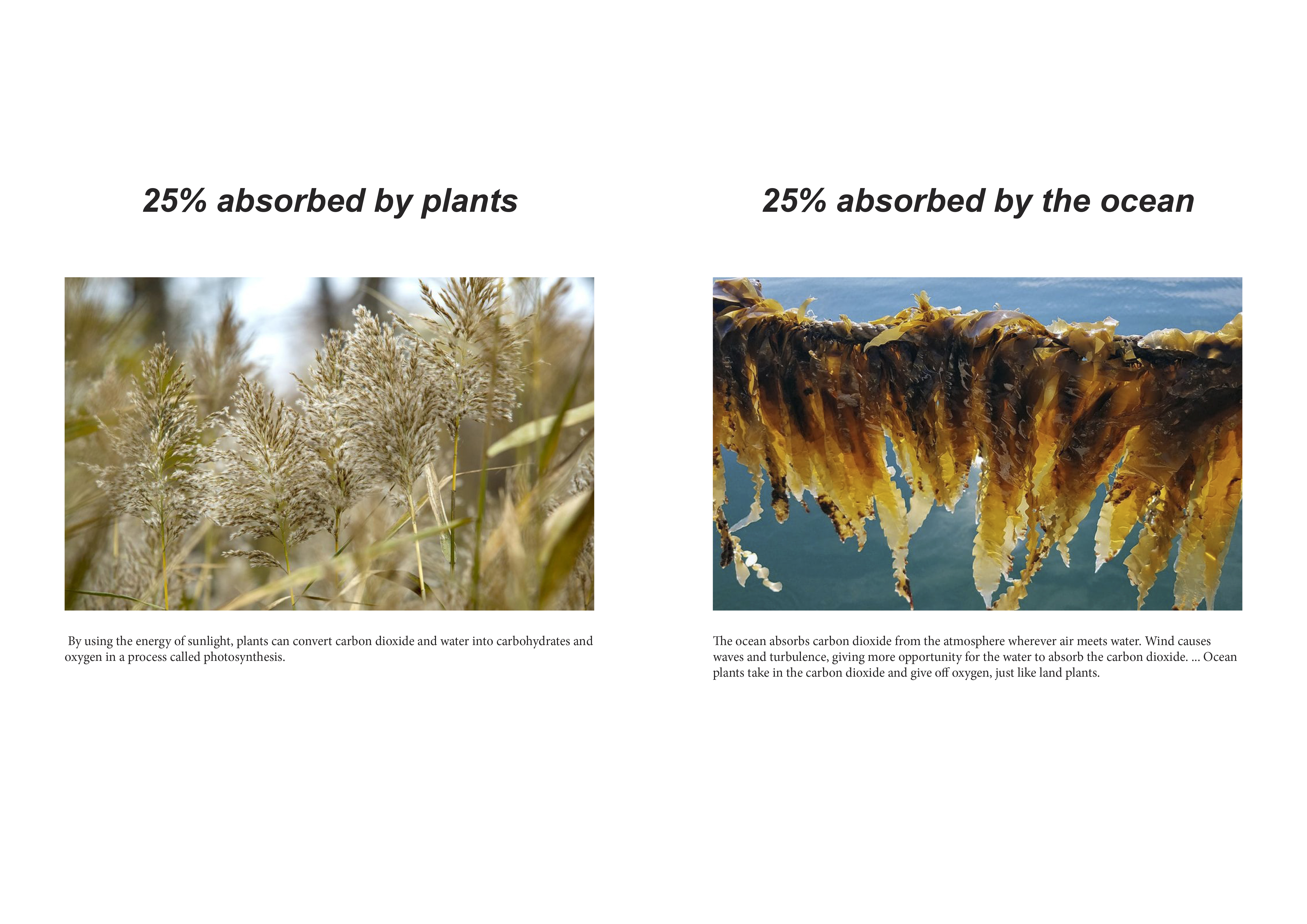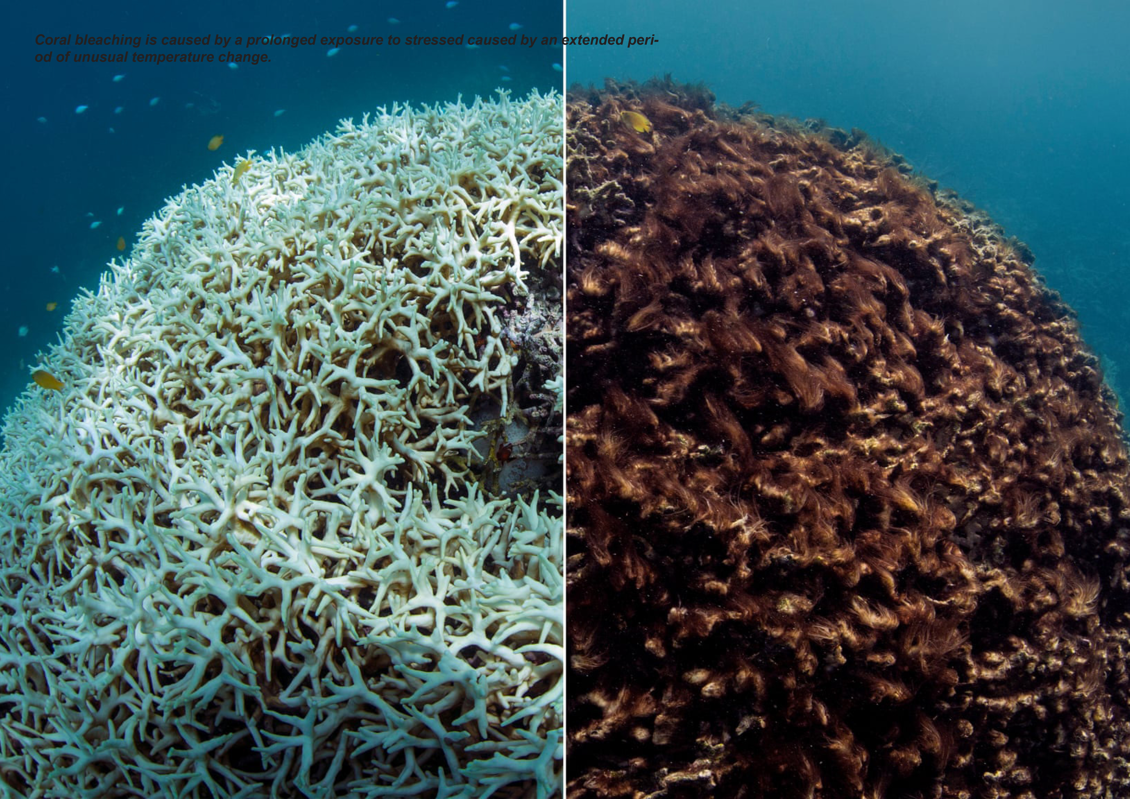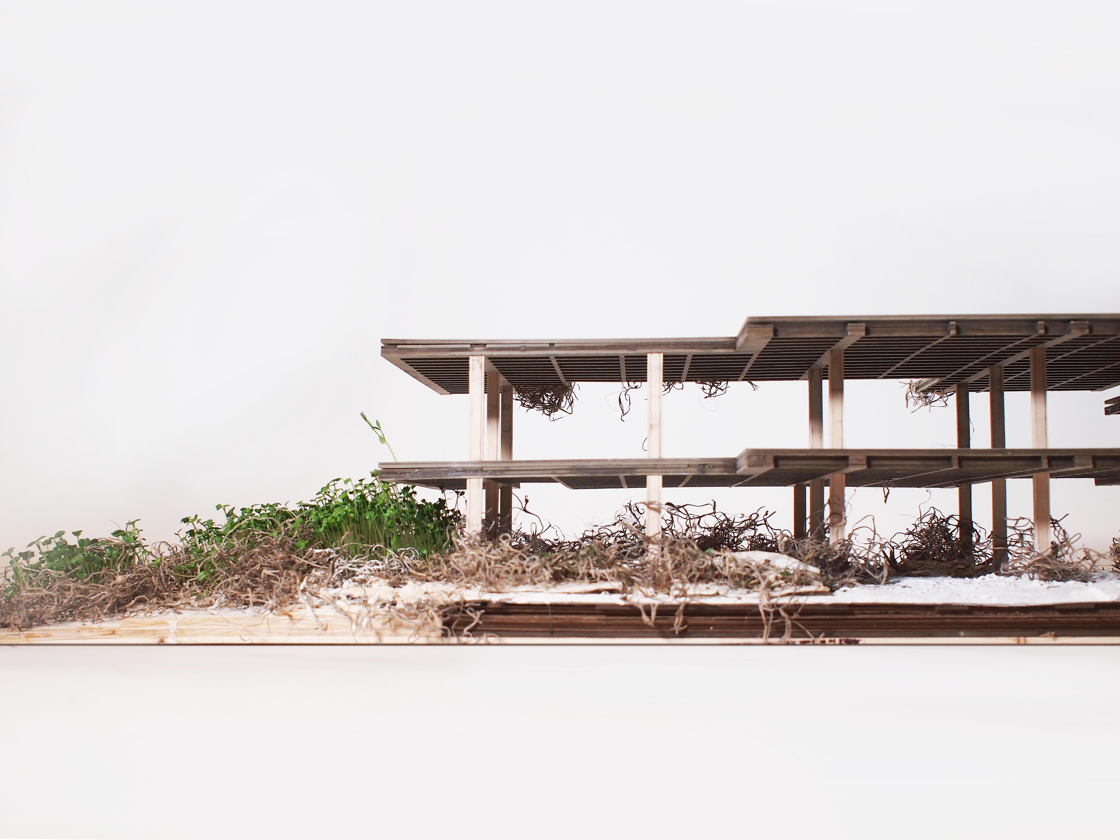
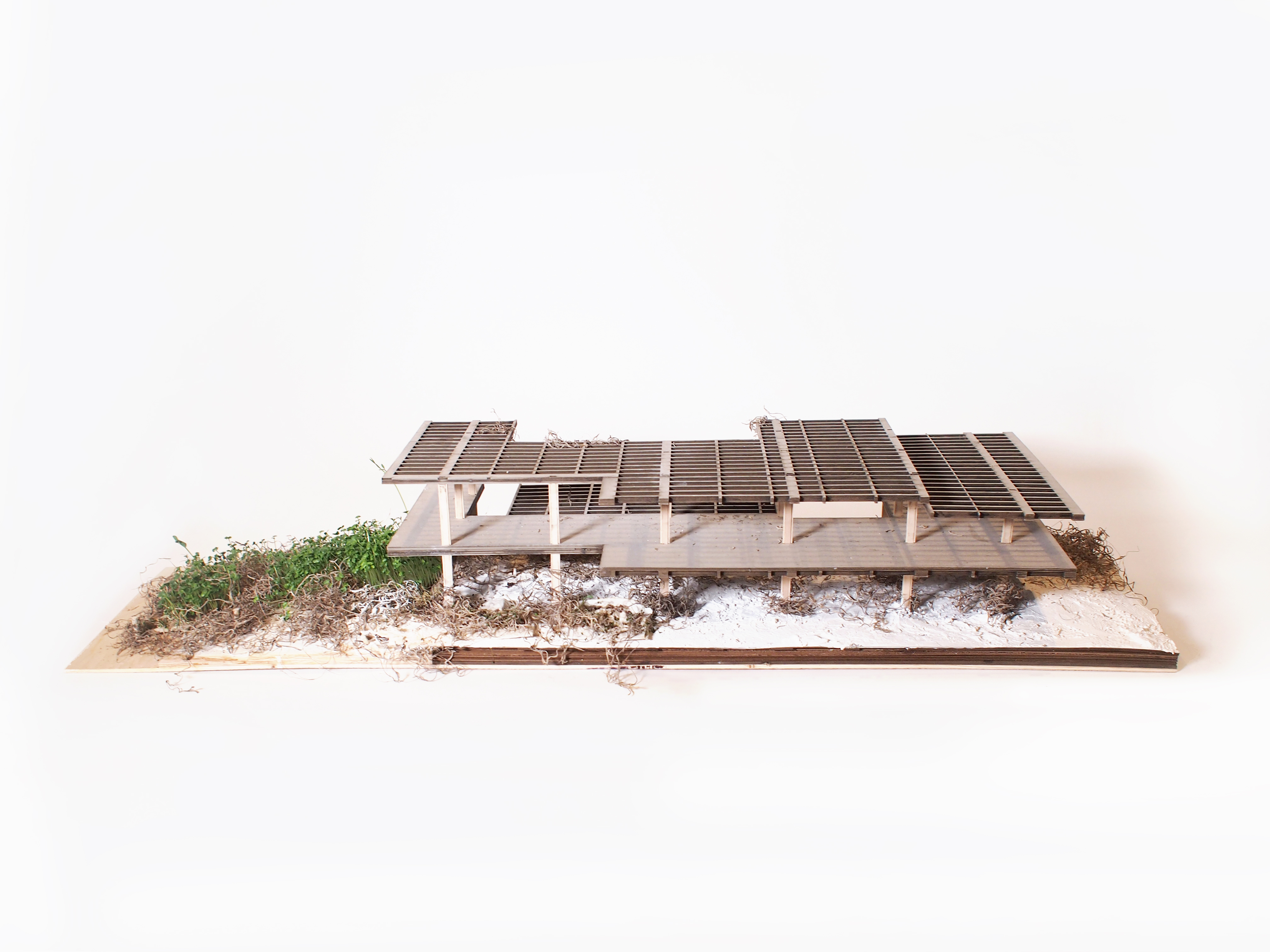
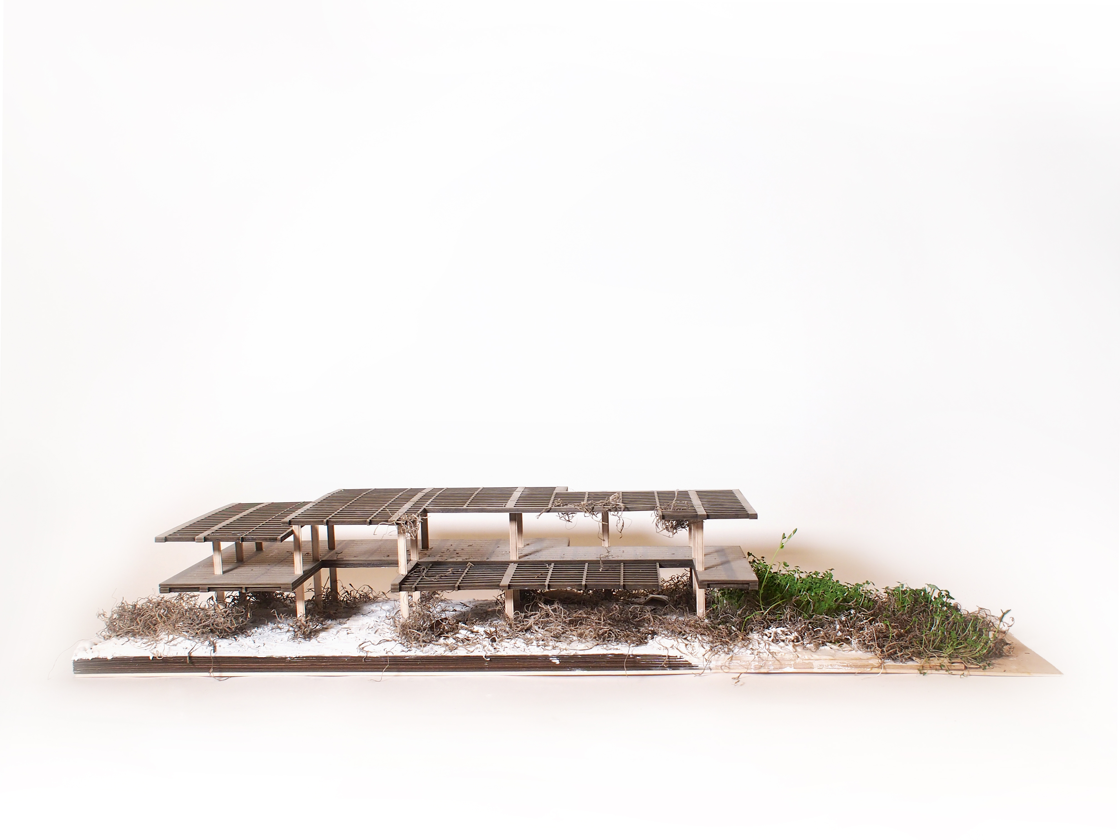
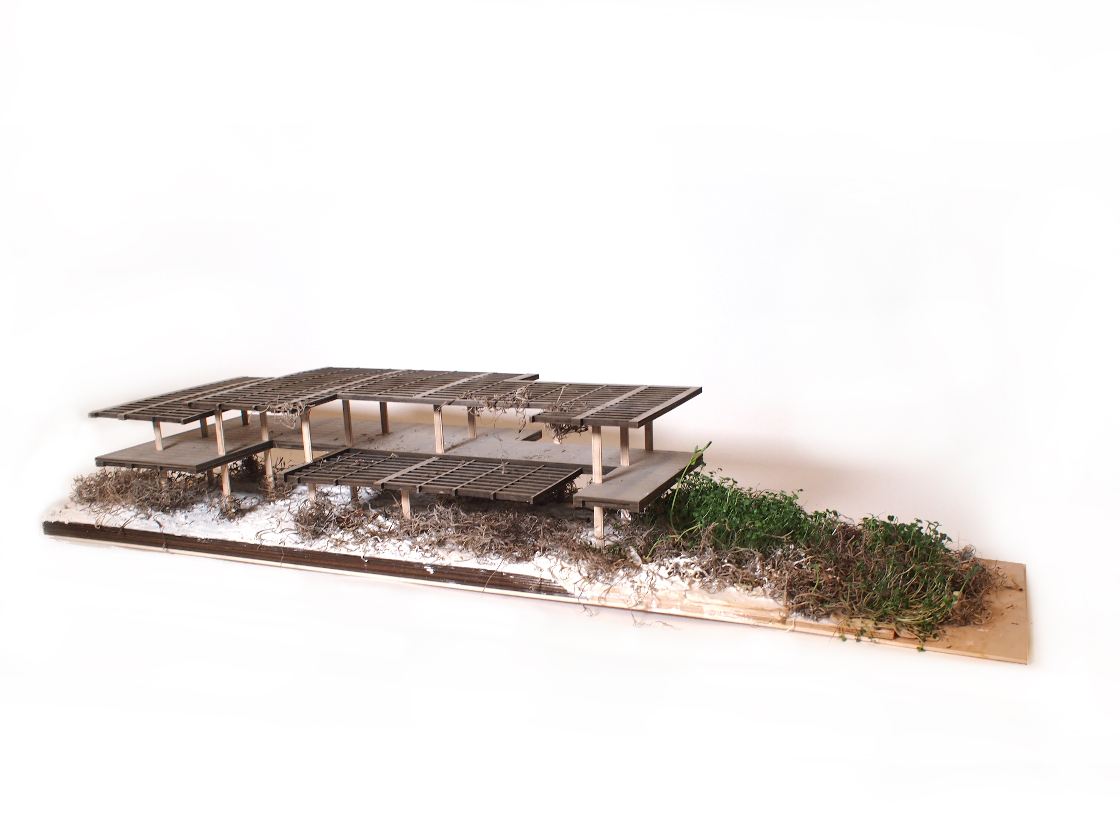
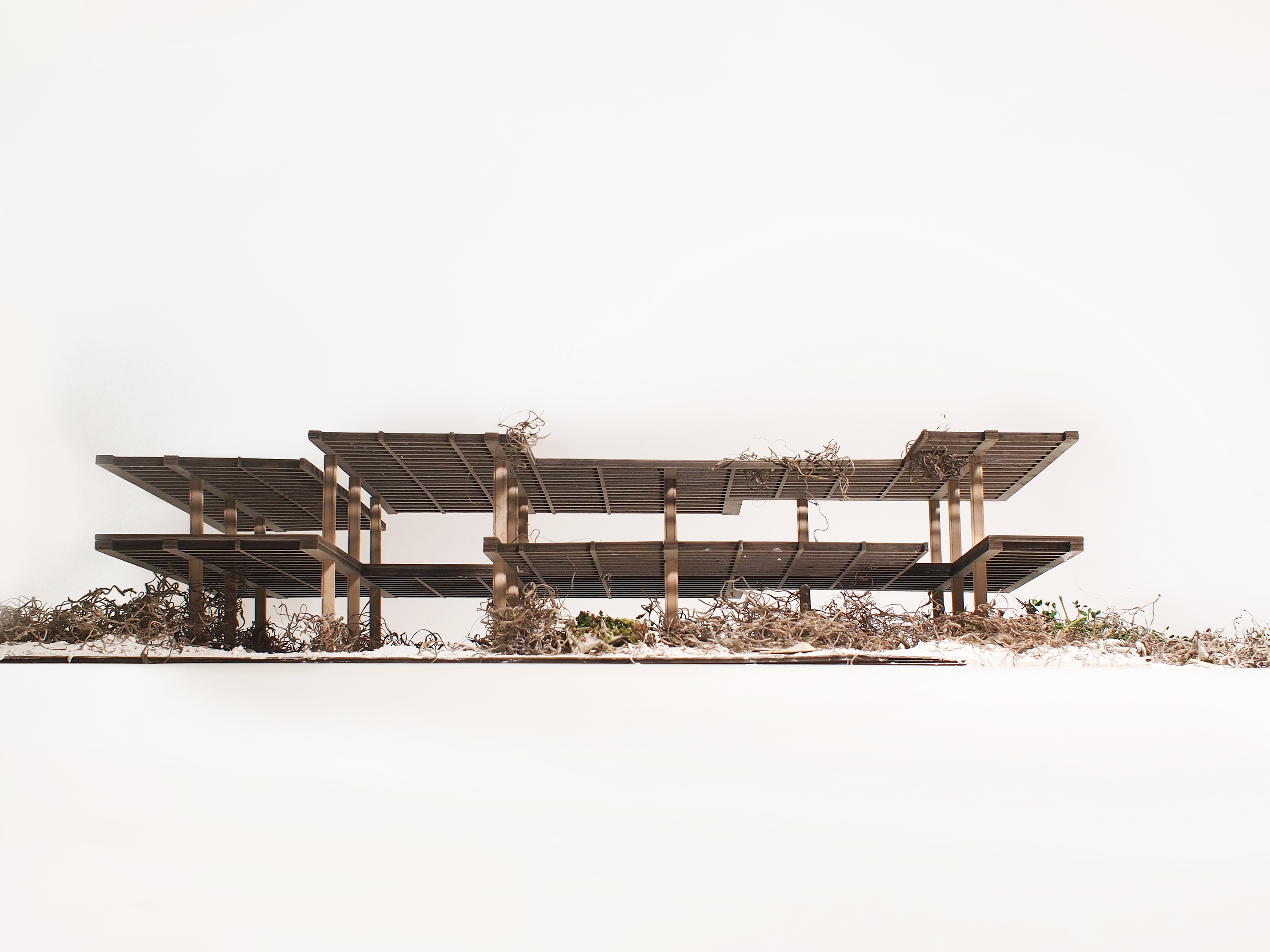
Rehabitiating Swoope Center: A Position in Restoration
Professor: Jeanne Gang, Claire CahanProgram: Visitor CenterLocation: Woods Holds, USA
Status: Student Project
The project negotiates between the structure of the existing brutalist building and the environ that envelopes it. It synthesizes a position toward restoration as not only an act done for the building alone, but also the ecosystem that encompasses it.
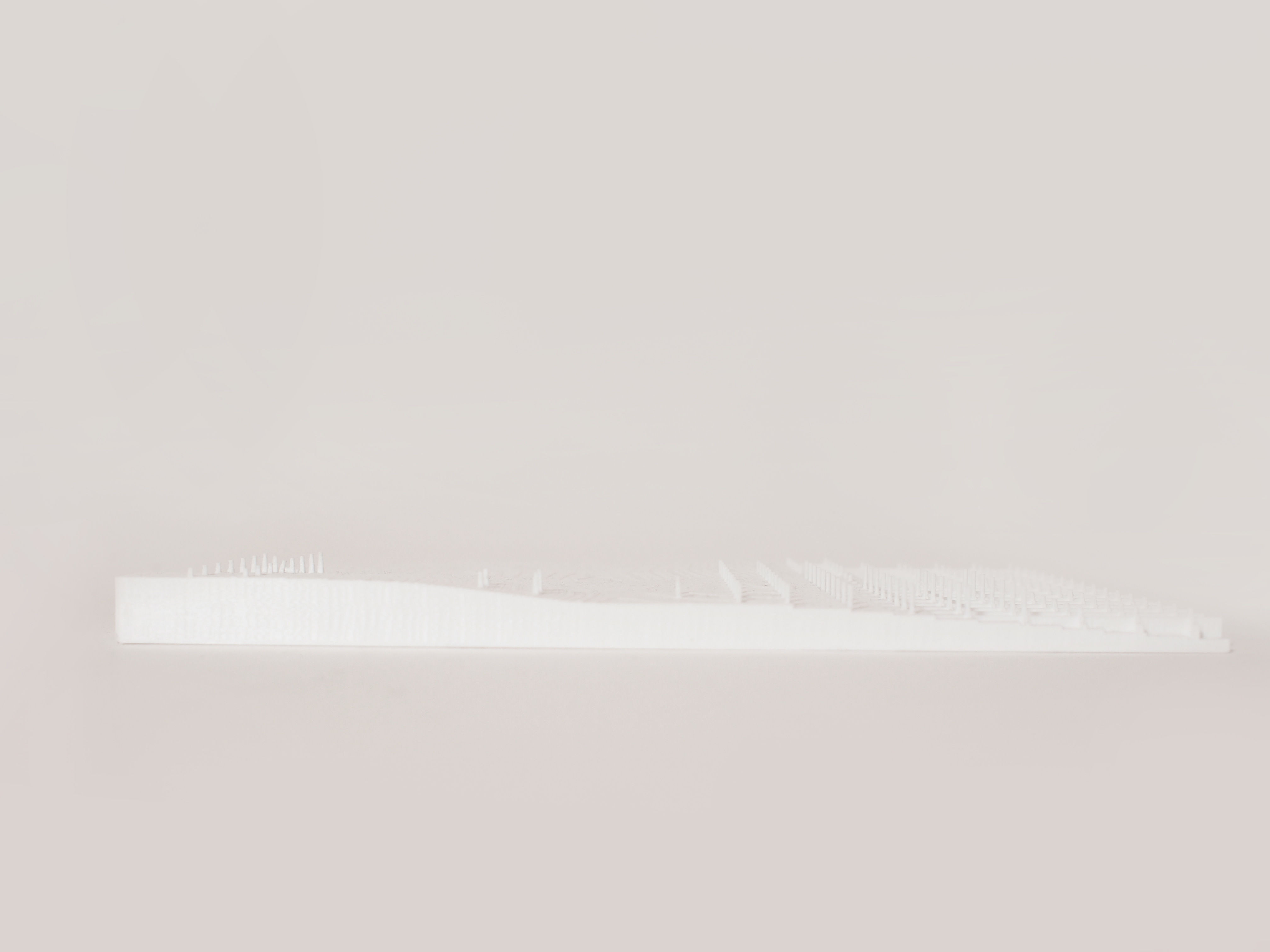
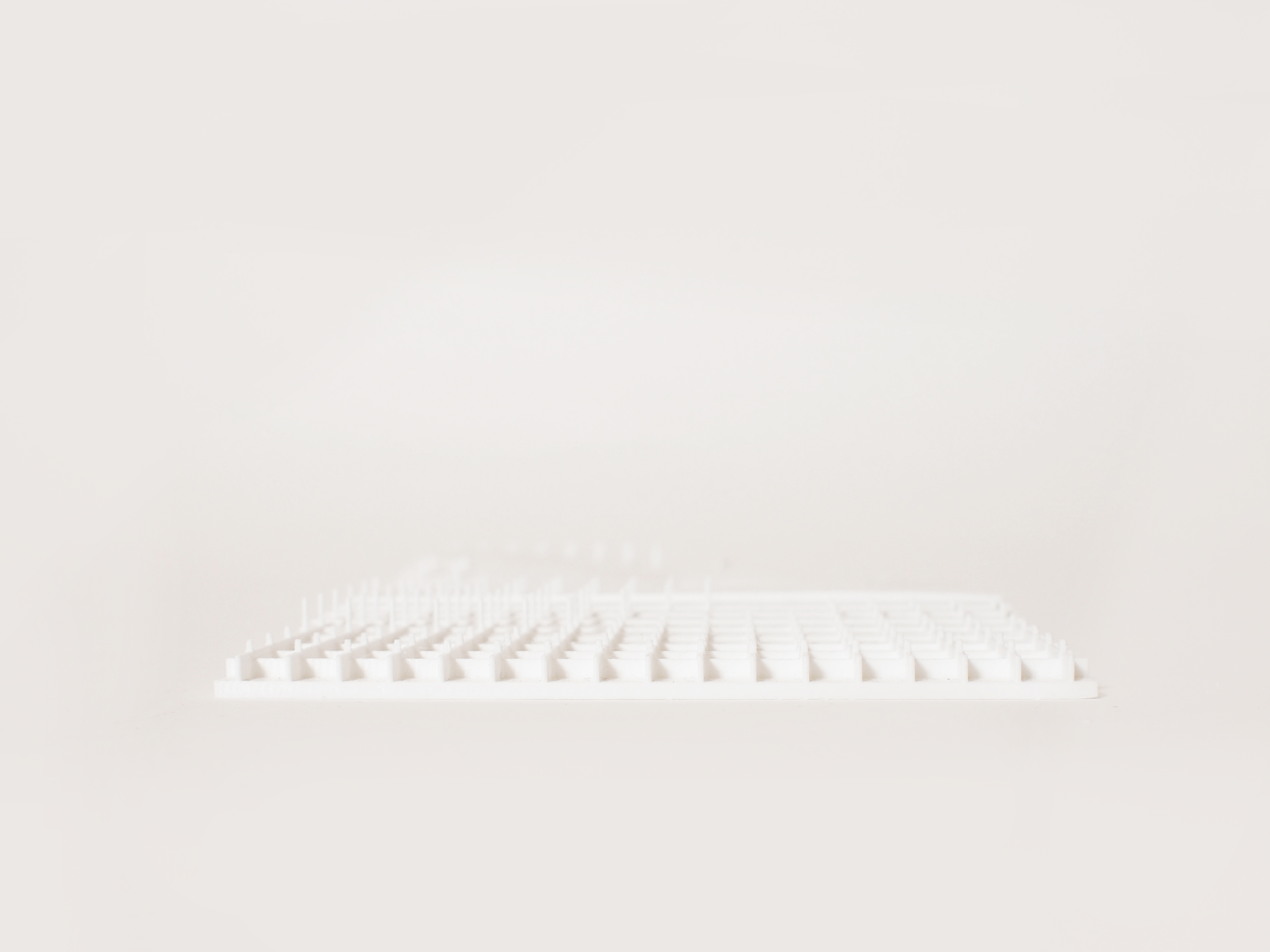

The concrete structure of the crumbling sea wall in front of Swope Center will be totally removed, along with the ground level of the building. The remediation of the ground allows different species of native flora and fauna to flourish underneath the proposed visitor center as a way to foster direct engagements with those species. Gradient of wetland and dryland species run across the ground level. The open courtyard on the level above captures a moment in the ecosystem and landscape, provoking a window of co-existent between the occupants of Swope and the inhabitants of the environment beyond. The programmatic function of the courtyard will be informed by the different scientific research conducted at the Marine Research Center, where the public viewing simultaneously occur.

The proposed composition of the building is a direct response to the ways that human lives today. It imagines a possible future by exhibiting publicly a prototype of a visitor center as well as compacted living units, advancing the ways in which we imagine to inhabit this world.
