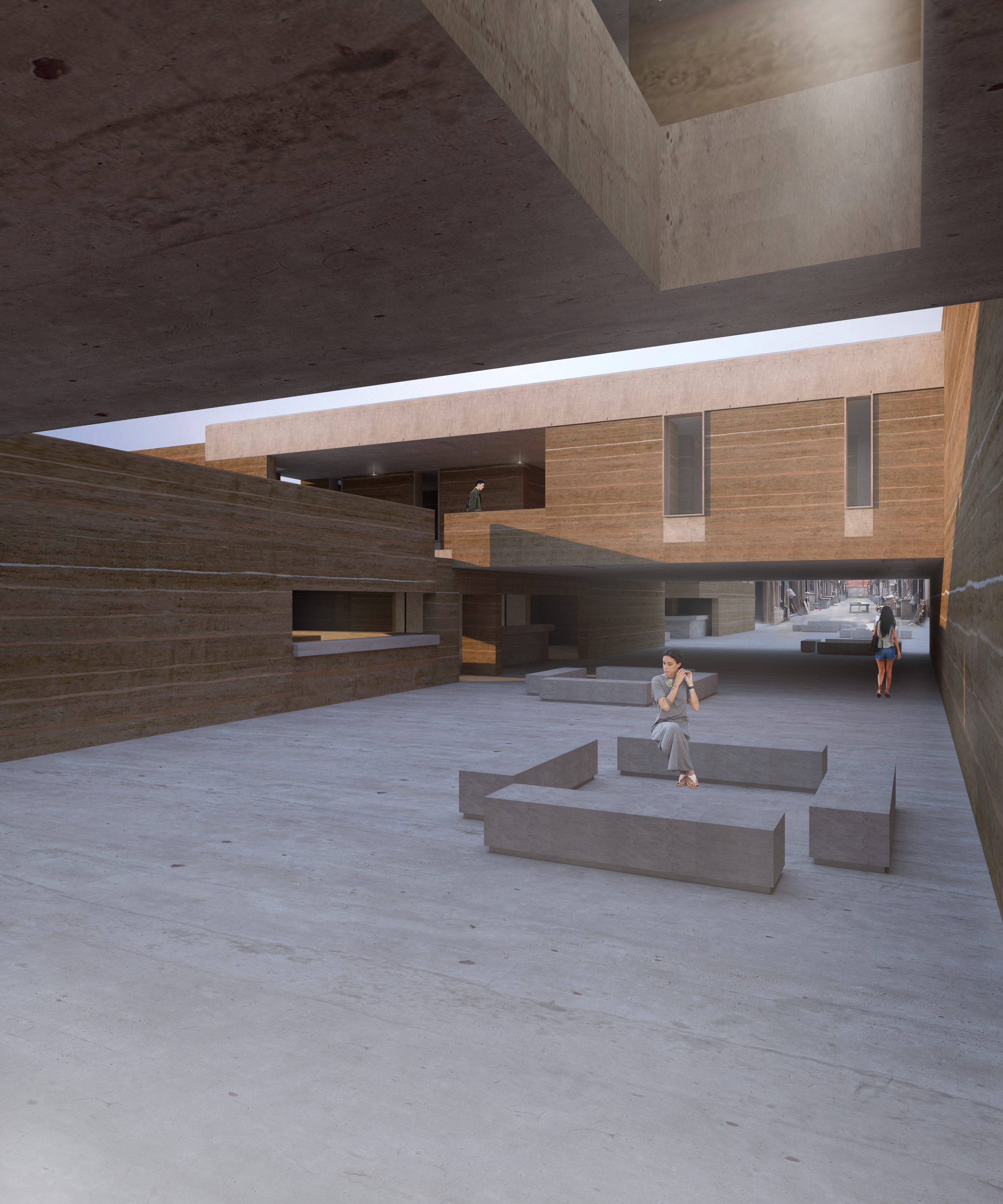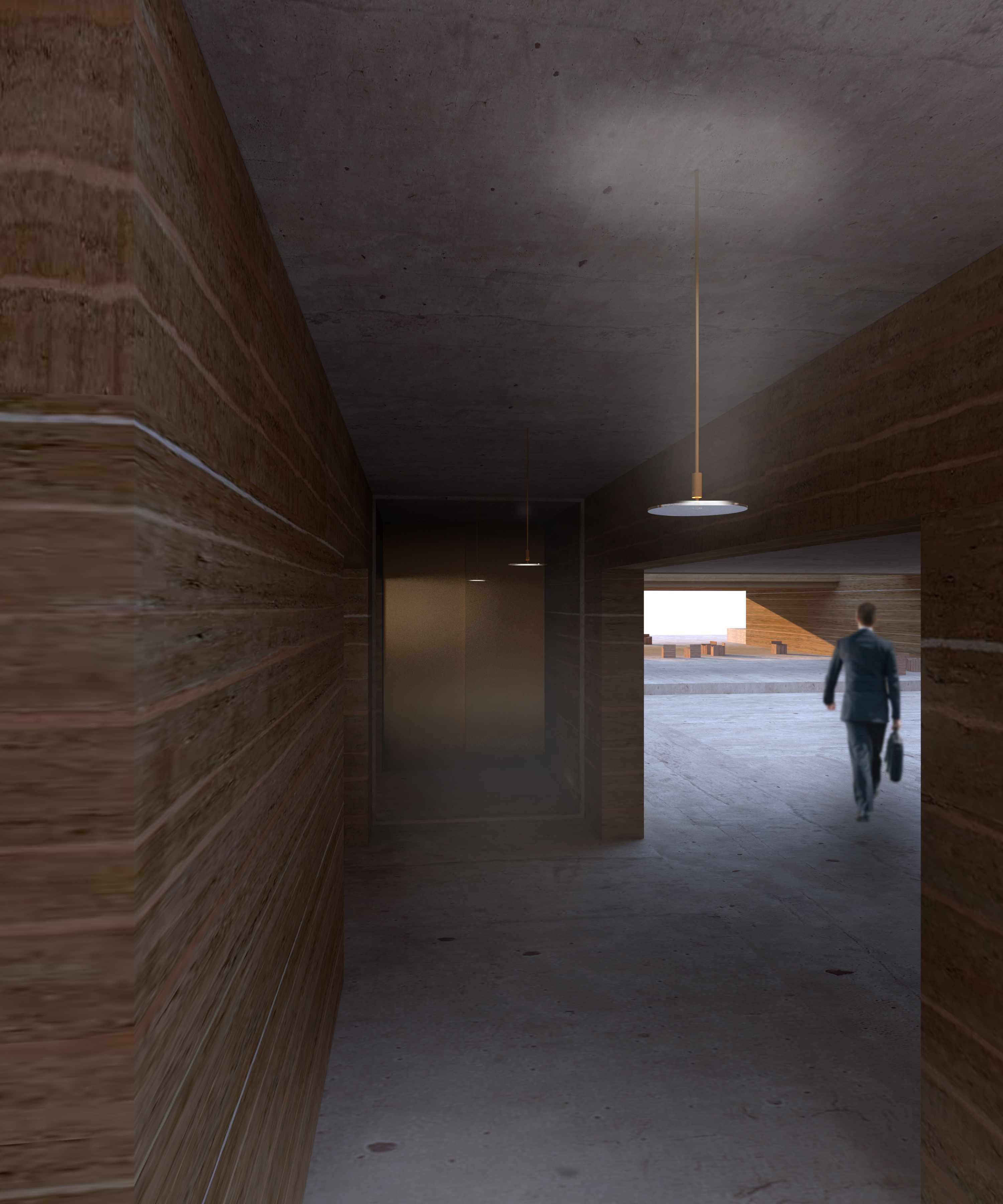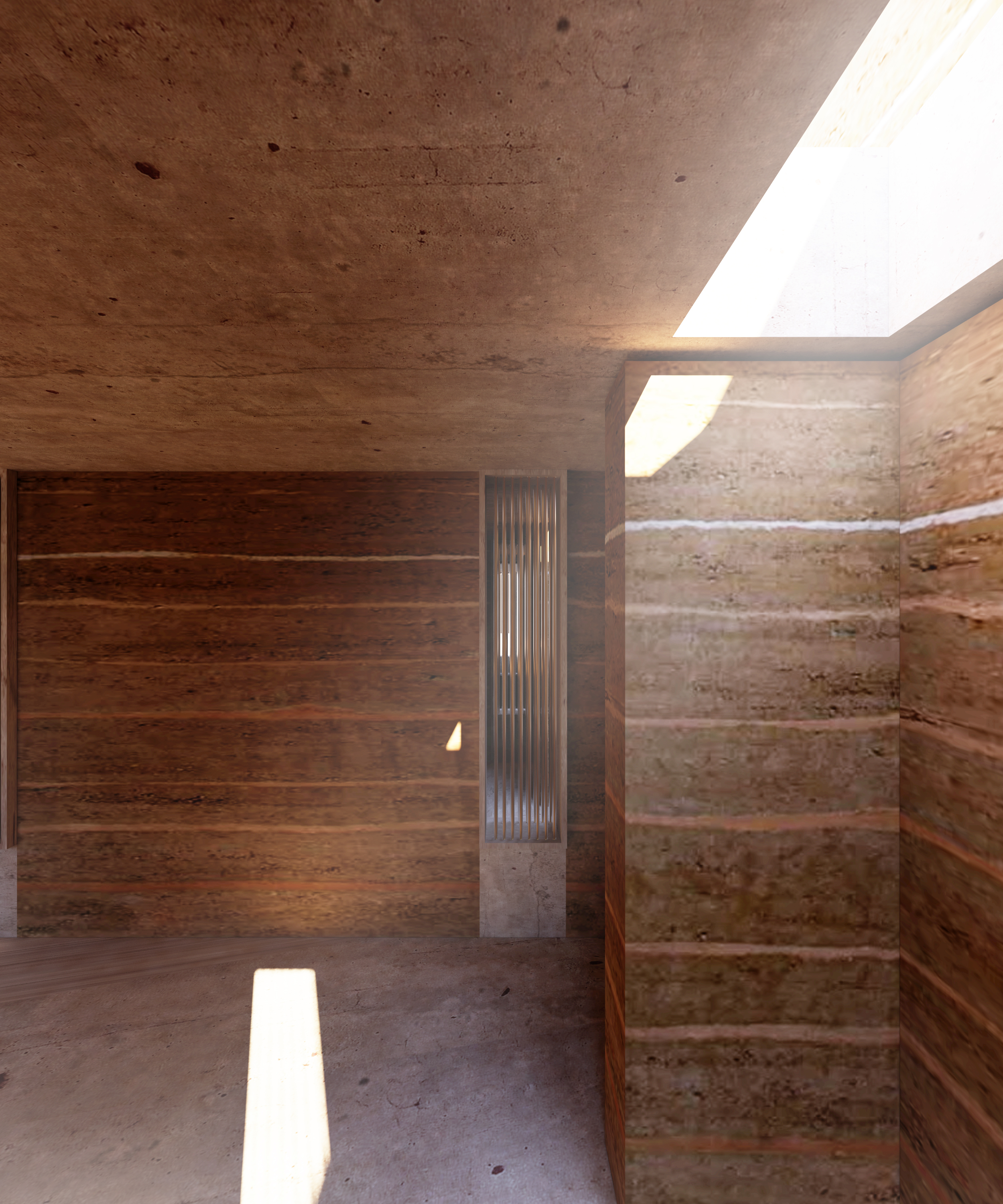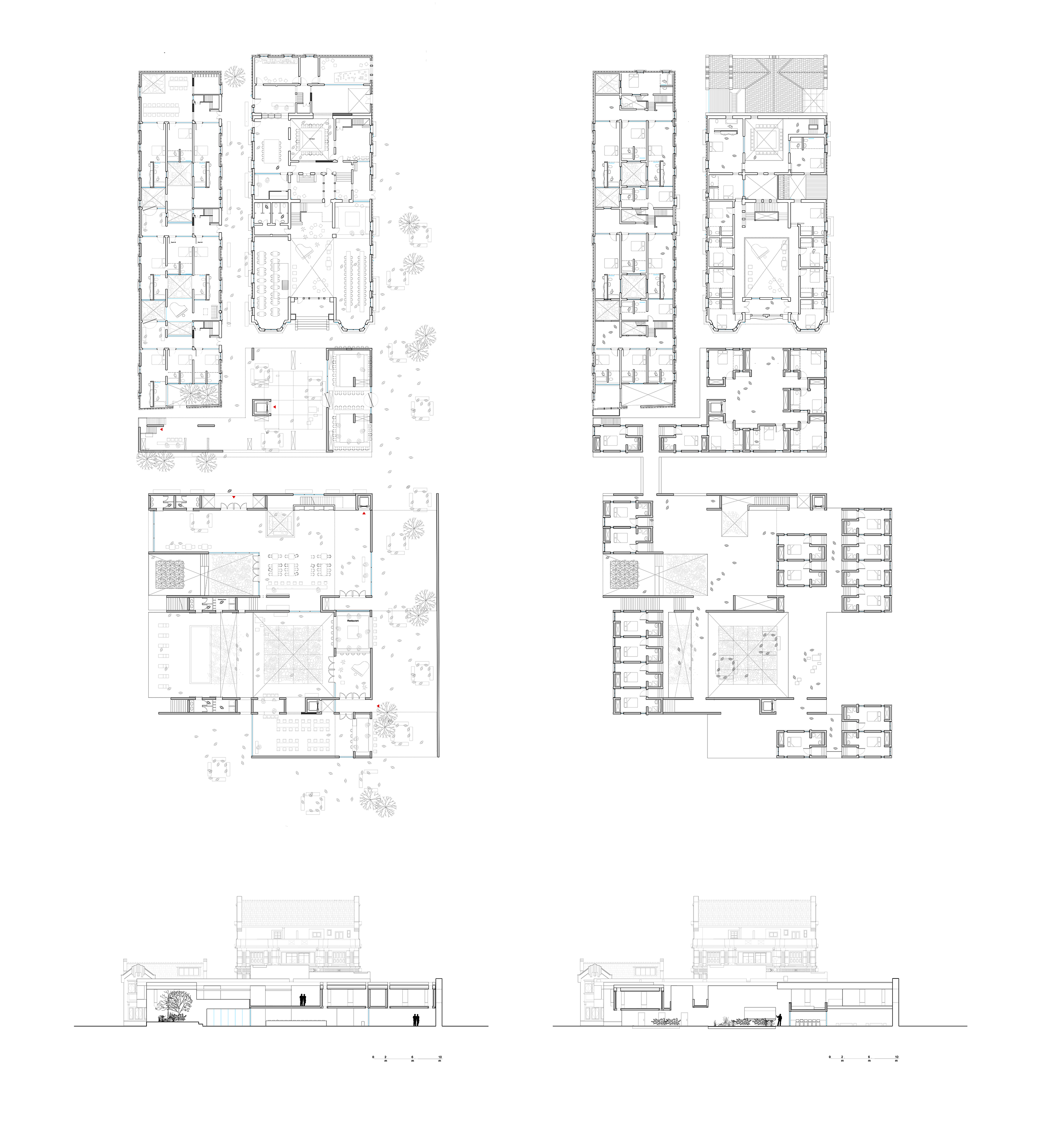Lighting the Li Long Lanes : Shikumen Li Long Hotel Salon
Professor: Lyndon Neri & Rosanna Hu
Program: Salon / Hotel
Location: Shanghai, China
Area: 3,850 m2
Status: Student Project
Looking at the hotel typology and the program of a “salon” which typify the height of western modernization during the 1920 – 1930, how can the program of a salon be perceived at today’s Shanghainese context?
Hotel 15th – 17th century French hotel which extends the wealth of the upper class merchant who moves into Paris, in addition to the chateau in the country side, the hotel is the family home that provide a place in the urbanized city. Family members would host ‘salon’ consisting of intellectual debates in the topics of arts, sciences, and philosophy. The salon at that period exemplify social status and celebrate the right to public speaking which was considered taboo for women in the past.
![]()
![]()
![]()
![]()
![]()
![]()
Looking back at the history of shanghai throughout its forced globalization, or westernization, following the opium war in 1840, the urban fabric resulted in rapid urban growth with the residential typology of the Lilong housing (Zhang Yuan). In this increasing dense context, typical courtyard which once was the 15th century Chinese equivalent to a salon was forced to shrink into a mere light well – throwing the people out to spend their time in the alley – washing and drying laundry, socializing, and mingling. The people during the 19th century Shanghai may not be discussion philosophy or making art. They may merely be gossiping and exchanging news about possible job opening, nonetheless this physical attribute of the Lilong typology allowed these types of open interaction.
Program: Salon / Hotel
Location: Shanghai, China
Area: 3,850 m2
Status: Student Project
Looking at the hotel typology and the program of a “salon” which typify the height of western modernization during the 1920 – 1930, how can the program of a salon be perceived at today’s Shanghainese context?
Hotel 15th – 17th century French hotel which extends the wealth of the upper class merchant who moves into Paris, in addition to the chateau in the country side, the hotel is the family home that provide a place in the urbanized city. Family members would host ‘salon’ consisting of intellectual debates in the topics of arts, sciences, and philosophy. The salon at that period exemplify social status and celebrate the right to public speaking which was considered taboo for women in the past.






Looking back at the history of shanghai throughout its forced globalization, or westernization, following the opium war in 1840, the urban fabric resulted in rapid urban growth with the residential typology of the Lilong housing (Zhang Yuan). In this increasing dense context, typical courtyard which once was the 15th century Chinese equivalent to a salon was forced to shrink into a mere light well – throwing the people out to spend their time in the alley – washing and drying laundry, socializing, and mingling. The people during the 19th century Shanghai may not be discussion philosophy or making art. They may merely be gossiping and exchanging news about possible job opening, nonetheless this physical attribute of the Lilong typology allowed these types of open interaction.

Lilong Lane as modern salon.
East-west wall of the existing building is removed in order to review the hotels room to one another. With the screen in-between, one can choose to be engage to the next room with occasional public spaces. The experience of staying at the hotel reflect the modern salon of the lanes.
The building addition exemplifies the same thesis, proposing a main NS path which is interlocked with the programmed space. The public edge interacted freely while passerby are allowed glances into the interior garden space. At the current moment, in fact, when Shanghai is at the height of its economic power, the Salon Lane typology of the hotel proposed a tactile connection to the surround spaces and how interactions amongst people from different standing – be it public passerby, guest, and services, may be perceived and experienced
East-west wall of the existing building is removed in order to review the hotels room to one another. With the screen in-between, one can choose to be engage to the next room with occasional public spaces. The experience of staying at the hotel reflect the modern salon of the lanes.
The building addition exemplifies the same thesis, proposing a main NS path which is interlocked with the programmed space. The public edge interacted freely while passerby are allowed glances into the interior garden space. At the current moment, in fact, when Shanghai is at the height of its economic power, the Salon Lane typology of the hotel proposed a tactile connection to the surround spaces and how interactions amongst people from different standing – be it public passerby, guest, and services, may be perceived and experienced
.
![]()
![]()
![]()
![]()
![]()
![]()
![]()
![]()
![]()
![]()
![]()
![]()
