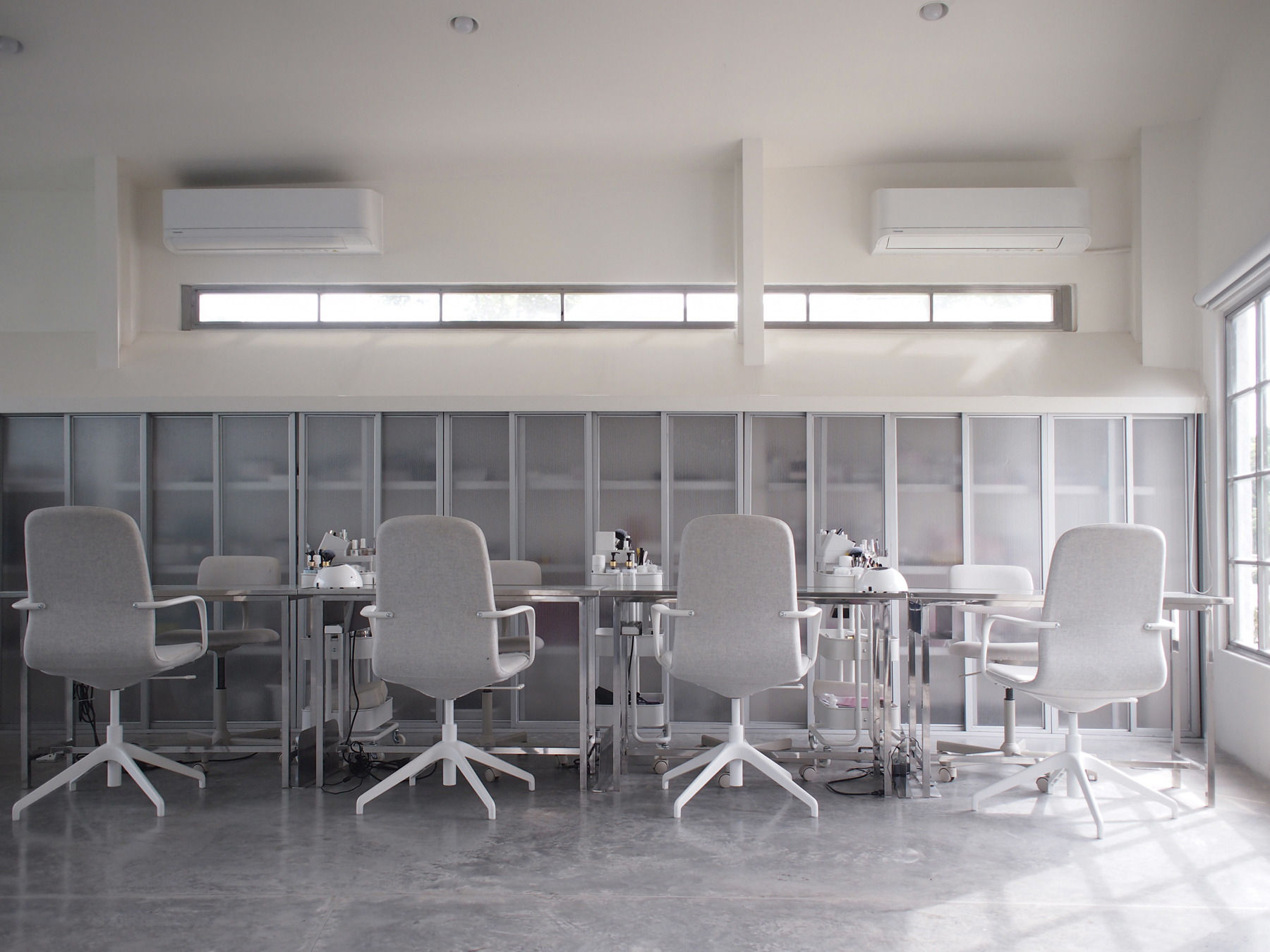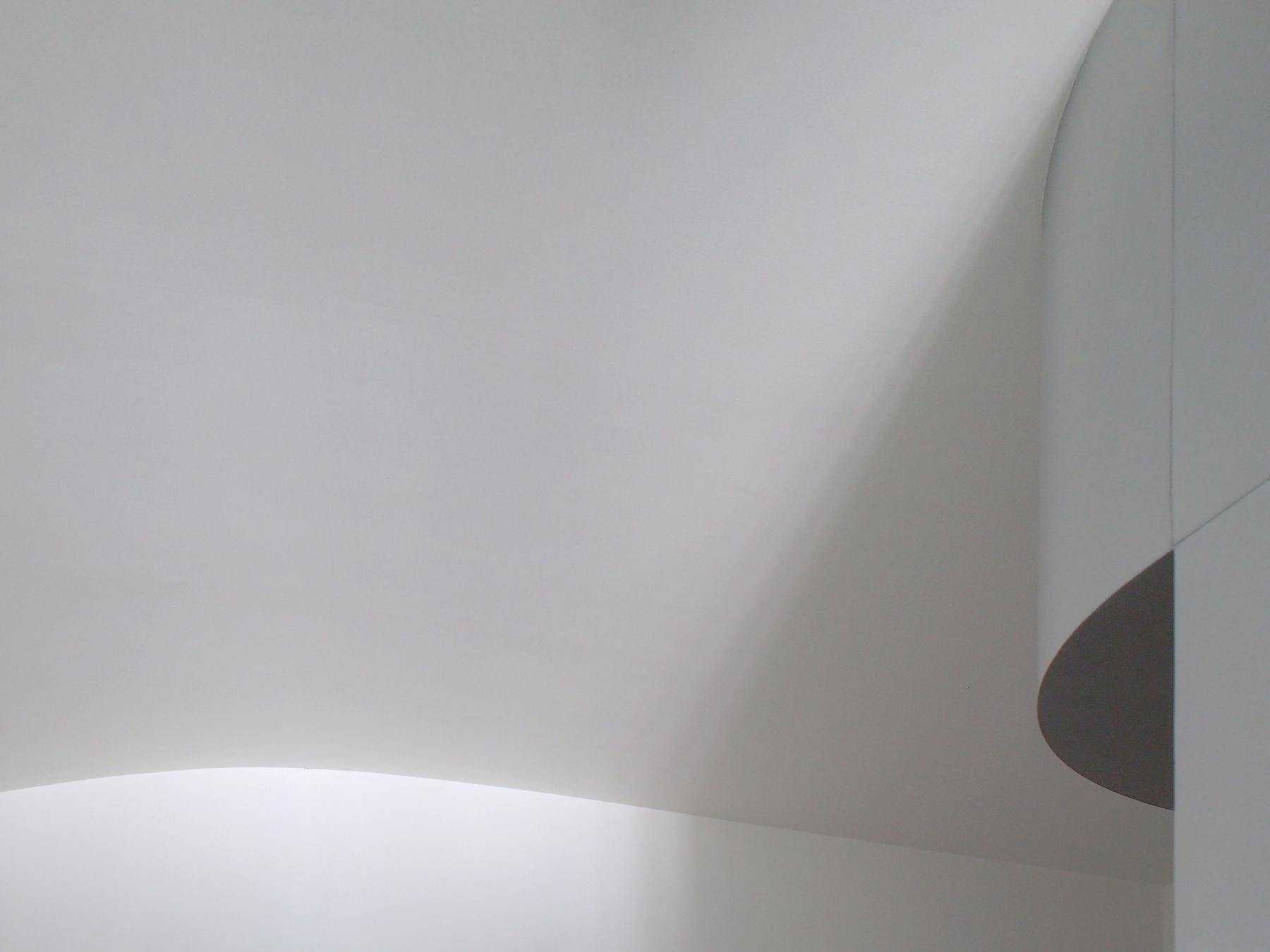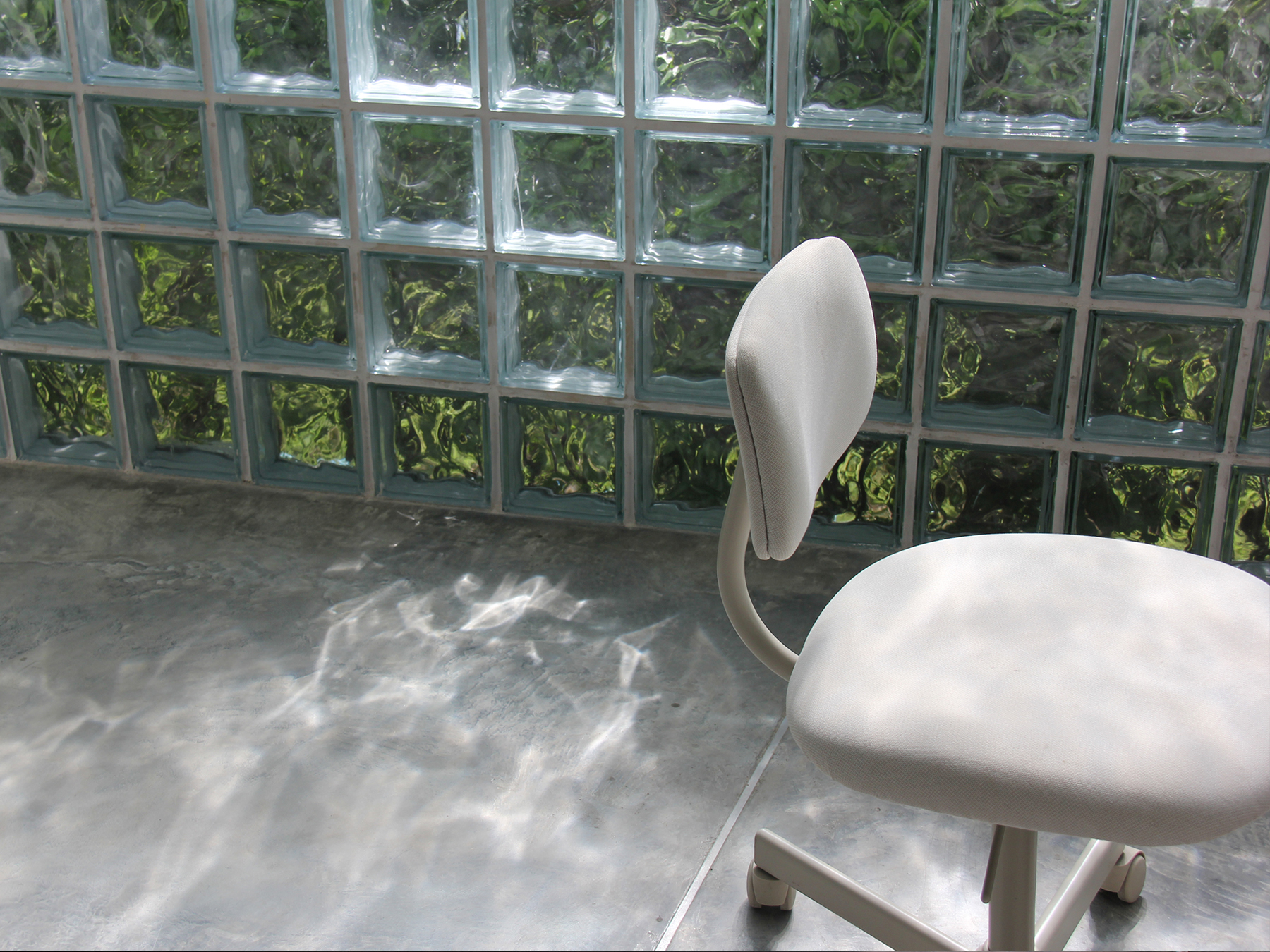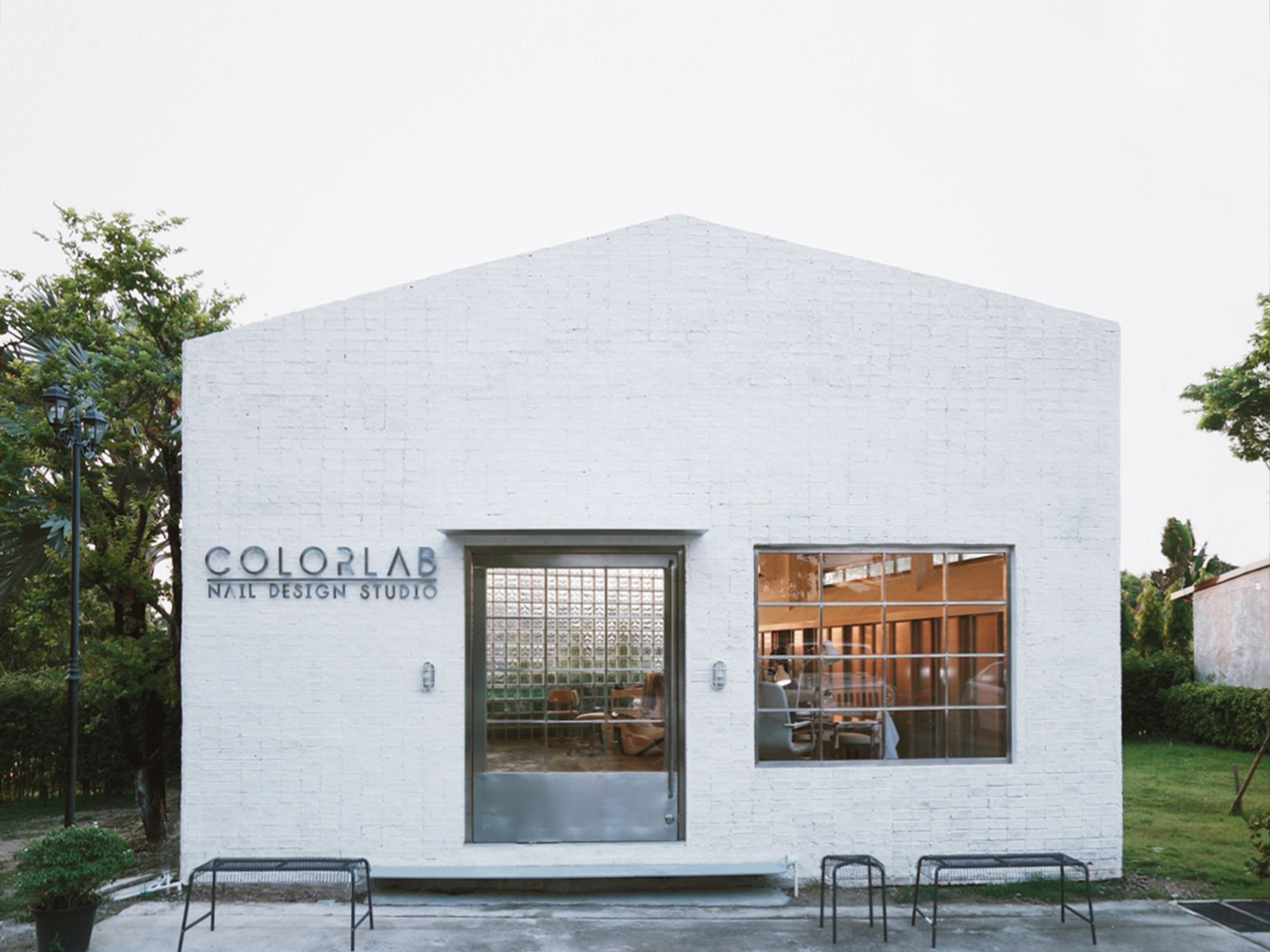

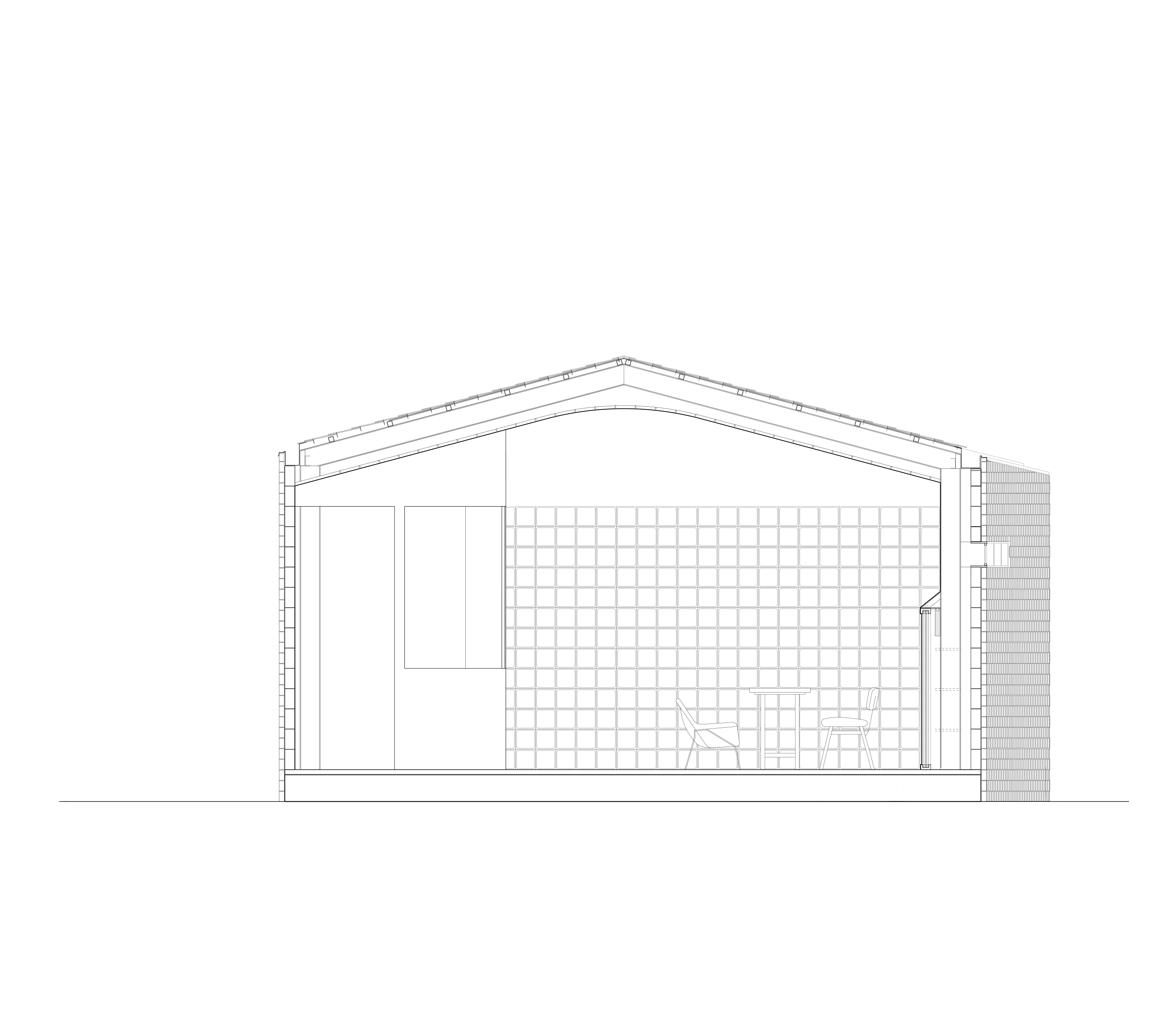
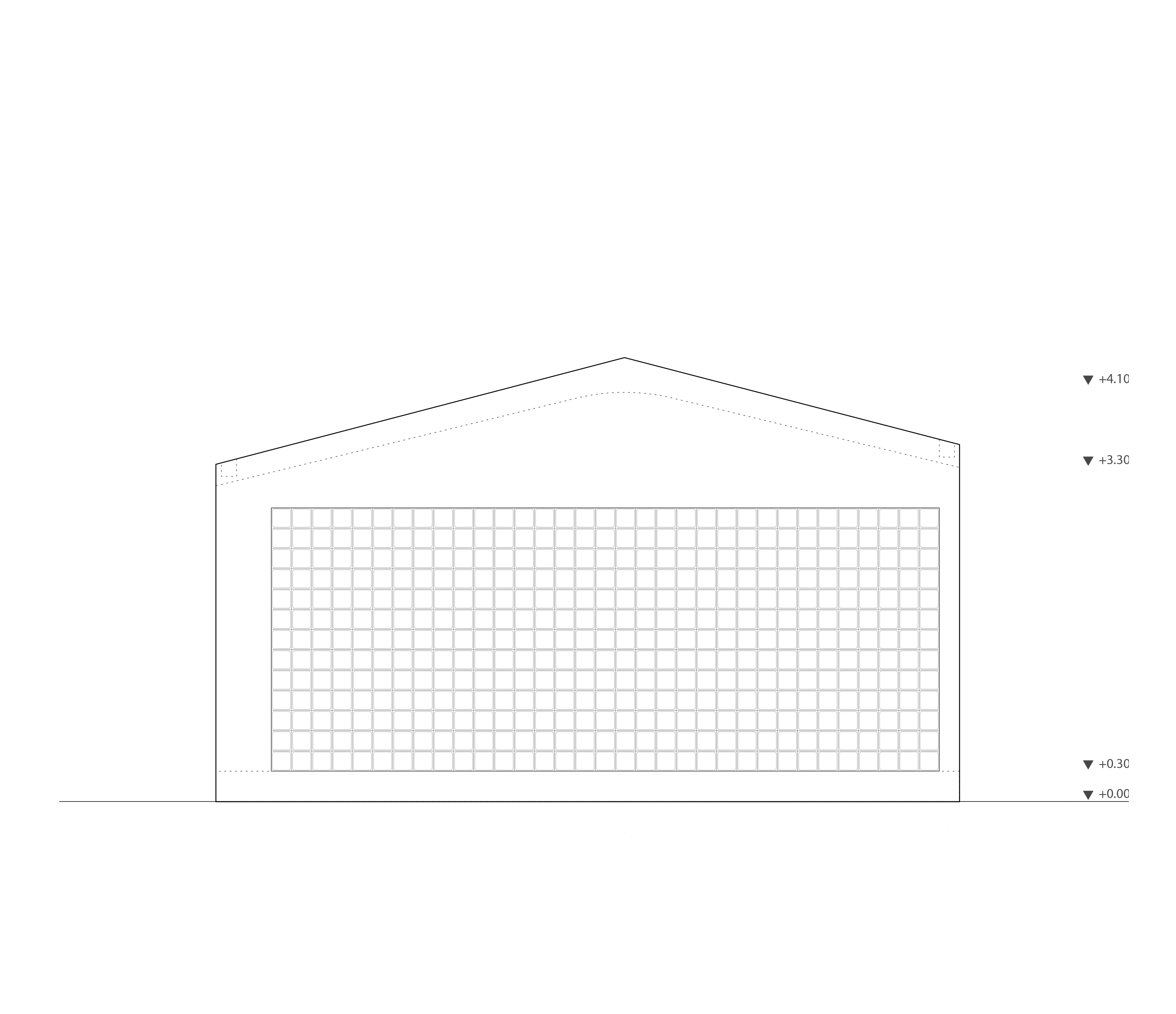
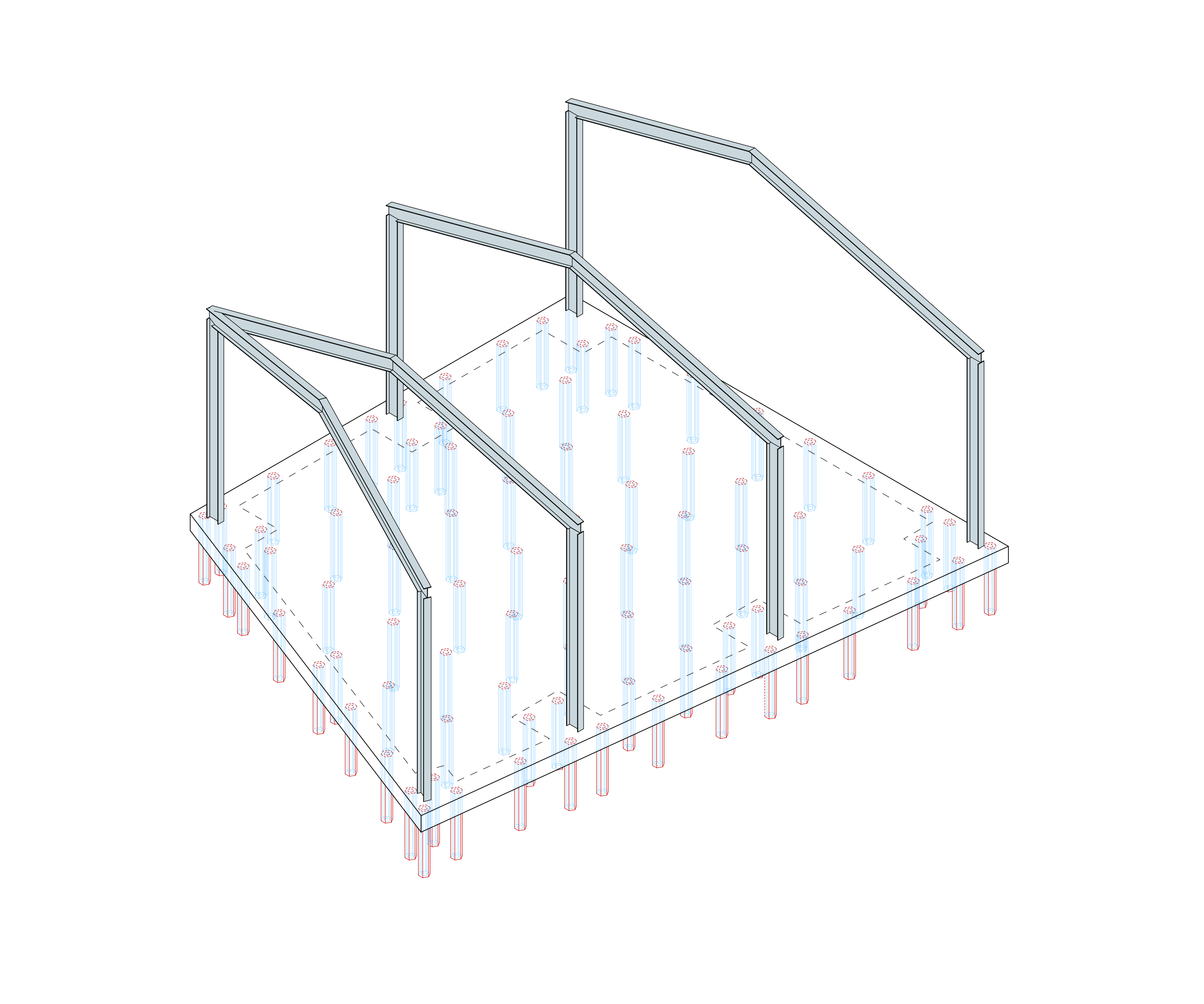

Color Lab Salon
Structural Engineer: Bongkarn DangprateadContractor: Chang Kid Engineering Co.,Ltd.
Client: PrivateProgram: Nail Design Studio
Location: Bangkok, Thailand
Area: 52m2
Status: Completed March 2018
The project takes into consideration that light is a material; its west facade is constructed with glass blocks which filter and allow pattern of light to appear when the sun is setting, around 4-6pm. These non-repetitive patterns and the painting-like strokes mimic its environment, ever changing as the swaying shadows of the clouds and branches of the moving trees.
The gentle curvature of the ceiling produce a calming atmosphere and give a sinuous experience. It elaborates the continuity of the total space by avoiding any visual disruption by sharp angles.
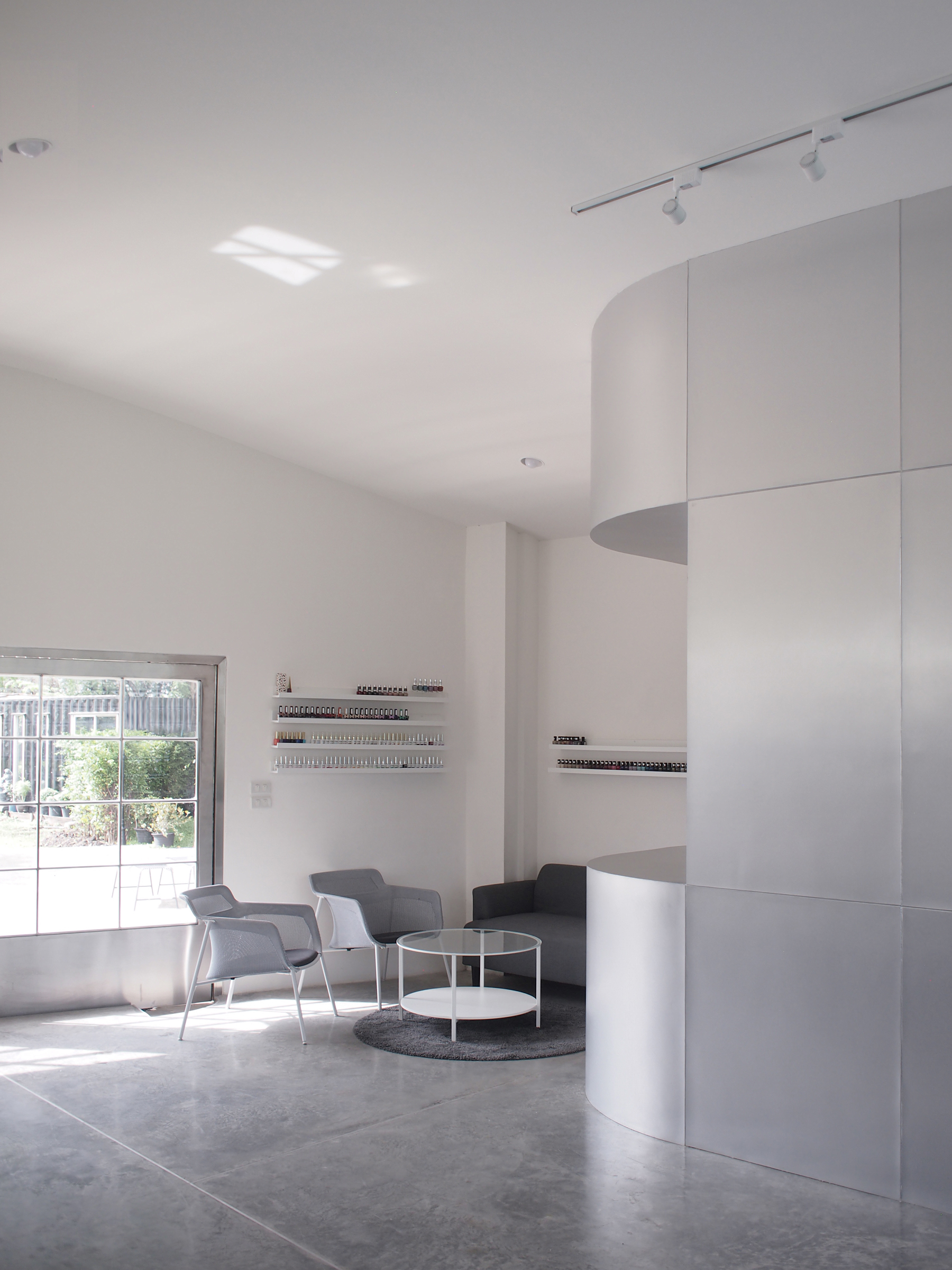
The main open space is used to perform grooming services (manicure and pedicure). Enclosed within the brushed metal shell is a staff room and a small toilet. The shell’s slightly reflective surface plays with the incoming light patterns. Its monolithic volume is excavated to allow a place for a concrete sink prompted toward the service area. A short hallway lead to the toilet while the entrance to the staff room is hidden away with heavy curtain on the opposite end.
